4 BEDROOMS. 3 BATHROOMS. 5 CAR ACCOMMODATION. IN-GROUND POOL. OUTDOOR SPA. SHEDS PLUS. ARE YOU READY? WE ARE! PLAN YOUR STAYCATION.
When you are driving to us please put the windows down, take it slow and breathe in the bush, trees and landscape. This destination will change your life.
This classic residence of distinction & style offers an opportunity to live in a rare find, expansive home. Resting on 5,000 m2 flood free, flat useable land, surrounded by native bush and a discerning community who rarely sell their lifestyle homes.
Generously proportioned interiors combine function and form with contemporary elegance.
Welcome to 93 Lansdowne Way Chuwar. You will be glad you waited.
To live here is a privilege and Chuwar is a tightly held area. Come and discover for yourself what the locals already know. I invite you to discover the floor plan to engage with your family's needs.
COME INSIDE: LEVEL ONE
Introducing the main body of your abode where life and home are fully interwoven. A generous deluge of natural light and consistent palette soothes the soul.
Glimpses of native bush at every turn.
The entry sets the stage for what is to come. The north facing window is the back drop of your reading room and library, designed to work from home while remaining connected.
The second expansive living area invites a certain cosiness around the window which frames vistas of your acreage. Light the timber fire, embrace the open plan, climate controlled, family zone.
The kitchen is designed with generous proportions. Complete with electric oven ceramic cooktop, dishwasher, and walk in pantry, Excellent bench space. Blended casual and formal dining here with seamless flow to the alfresco living.
The bathroom on this level services guests, family and pool fun!
• 4 SEPARATE CLIMATE CONTROL SYSTEMS.
• FLOWING OPEN PLAN ZONES, HOW WILL YOU ENGAGE WITH THIS SPACE?
• LAUNDRY GEARED TO COPE WITH THE FAMILY ACTION.
• PERFECTLY SCREENED THROUGHOUT.
LEVEL TWO:
• OH, SO PRIVATE WITH ALL THE BEDROOMS ON THE UPPER LEVEL.
• PRIMARY BEDROOM IS A 'CLOSE THE DOOR AND JUST STOP'. NORTH FACING WINDOWS FOR STAR GAZING FROM BED. WALK-IN ROBE AND WALK-IN SHOWER RECESS.
• 3 BEDROOMS ALL PRESENT WITH A FULL BANK OF STORAGE AND CLIMATE CONTROL.
• MODERN, RESTORATIVE, LUXE BATHROOM WHERE YOU JUST TAKE A WHILE.
5,000 M2 ZONED RURAL RESIDENTIAL. FLOOD FREE. NORTH EAST ASPECT.
Breathe in the smells of the bush, open grass, all under wide skies. Peppered with native wildlife and vegetation while offering flex open areas.
• INGROUND POOL IS POSITIONED TO FLOAT ON YOUR BACK UNDER THE OPEN SKY.
• KICK BACK UNDER THE SHADE OF THE PERGOLA OR KEEP UP TO SPEED WITH THE FAMILY FUN.
• ADULT SPA IS TUCKED AWAY FOR PRIVACY AND ROMANCE.
• DOG SAFE AND DOG FRIENDLY YARD WITH HIGH FENCES.
SHEDS:
• DOUBLE REMOTE GARAGE WITH STORAGE ALCOVE IS UNDER ROOF WITH THE PRINCIPLE RESIDENCE.
• INDEPENDENT TITAN SHED 9 M X 6 M WITH A WORKSHOP BAY AND FULLY POWERED.
• STORAGE SHED. 6M X 3M COMPLETE WITH PLUMBING.
• STORAGE ONLY SHED 3.1 M X 3.1 M.
• CARPORT 6 M X 3 M POWERED AND CARAVAN HEIGHT.
RENTAL APPRAISAL - based on current and recent rentals the estimated rental return is $900 - $1,100 per week.
INCLUSIONS:
• Yes, town water.
• Yes, original horse stable.
• NBN FTTP
• Flood free.
LOCATION.
You are living in an elite lifestyle zone while still connected to our city's comprehensive and world class services.
• Karalee Shopping Village approx. 2.2km, 3 min drive
• Riverlink Shopping Centre approx. 7.9km, 13 min drive
• Costco Bundamba approx. 9km, 12 min drive
• Ipswich CBD approx. 8.3km, 12 min drive
• Ipswich General Hospital approx. 8.8km, 14 min drive
• University of Southern Queensland approx. 10km, 17 min drive
• Brisbane CBD approx. 38.9km, 41 min drive
• Brisbane Airport approx. 51.4km, 43 min drive
EDUCATION OPTIONS.
• Mount Crosby State School, Prep to Year 6, approx. 3.7km, 5 min drive
• Ipswich State High School, Year 7 to Year 12, approx. 8km, 11 min drive
• St Joseph's Primary School, Prep to Year 6, approx. 7.4km, 9 min drive
• Ipswich Boys Grammar School, Early learning to Year 12, approx. 9.5km, 14 min drive
• Ipswich Girls Grammar School, Early learning to Year 12, approx. 9.4km, 14 min drive
A GROWING REGION
Spanning an area of 1,090 km2, Ipswich enjoys a prime location in South East Queensland, located between the Gold Coast to the south, Toowoomba to the west, Brisbane to the east, and the Sunshine Coast to the north. It is an area experiencing significant growth. It is the fastest-growing city in Queensland
As of 2025, the population of Ipswich is approximately 253,000 people and is expected to grow to 534,000 by 2046.
DISCLAIMER: First National Action Realty has taken all reasonable steps to ensure that the information contained in this advertisement is true and correct but accept no responsibility and disclaim all liability in respect to any errors, omissions, inaccuracies or misstatements contained. All distances, measurements and timeframes contained within this advertisement are approximate only. Prospective purchasers should make their own enquiries to verify the information contained in this advertisement.
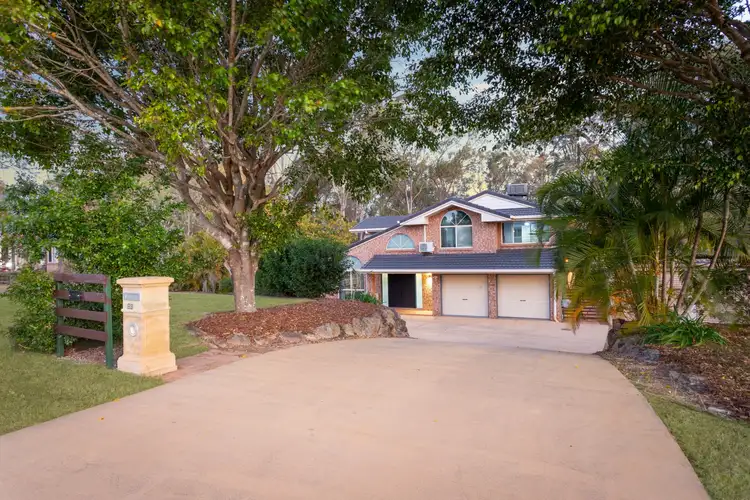
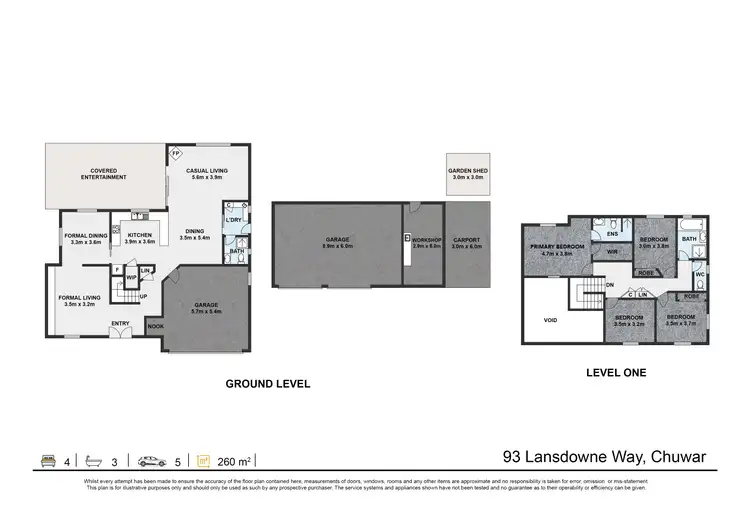
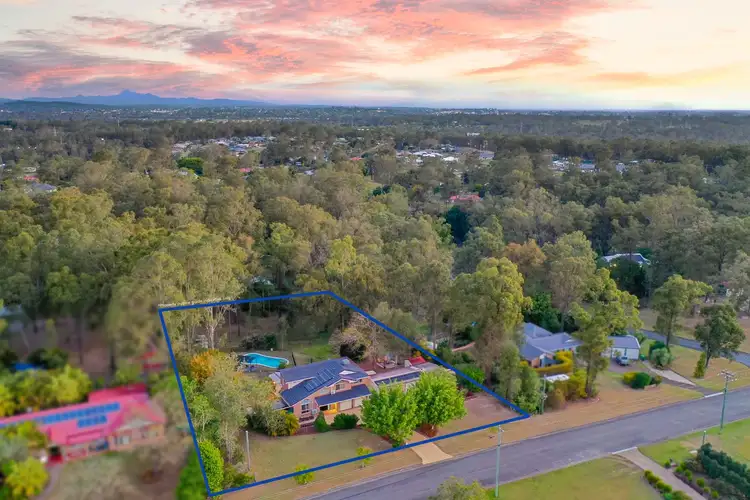
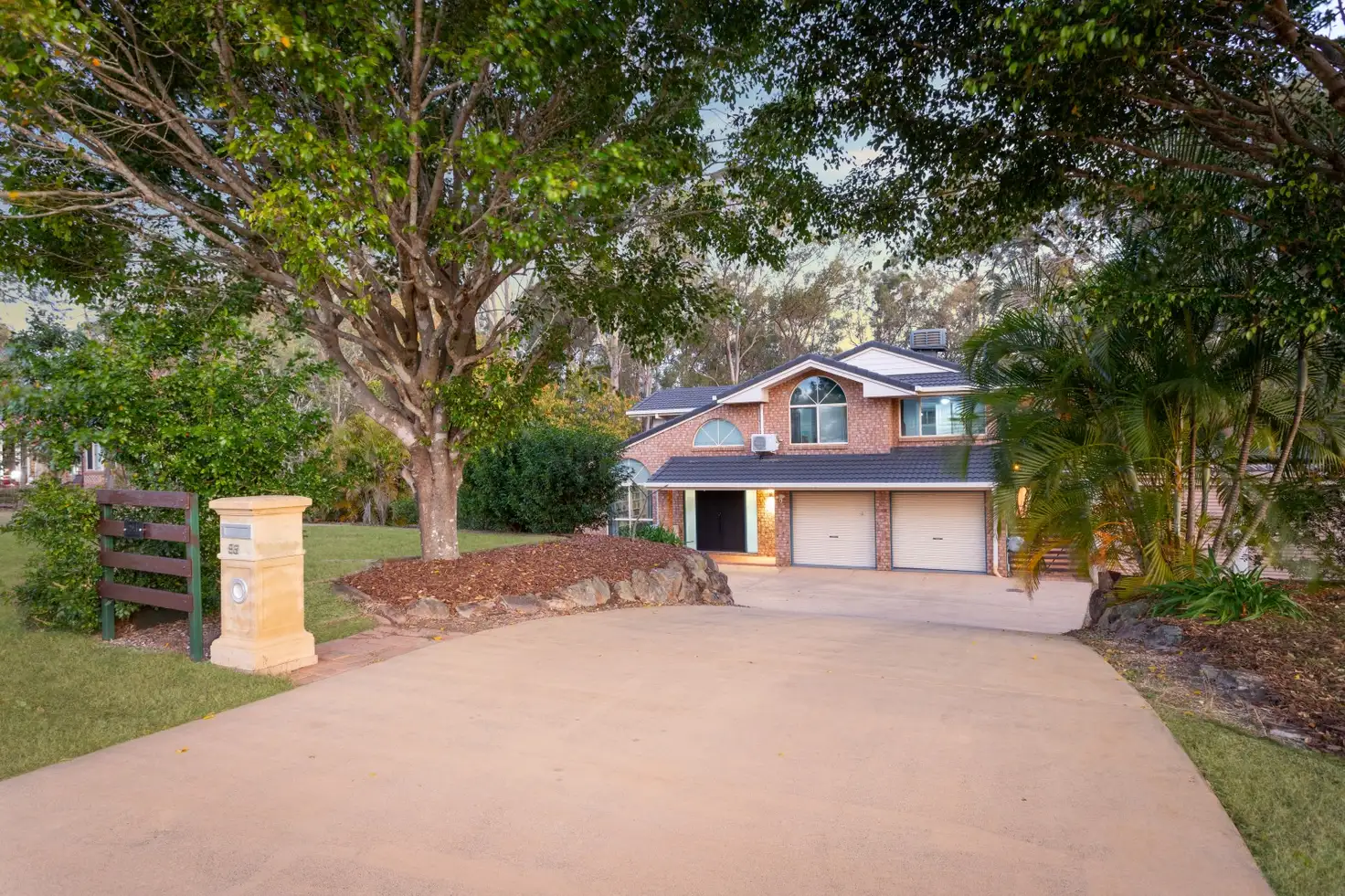


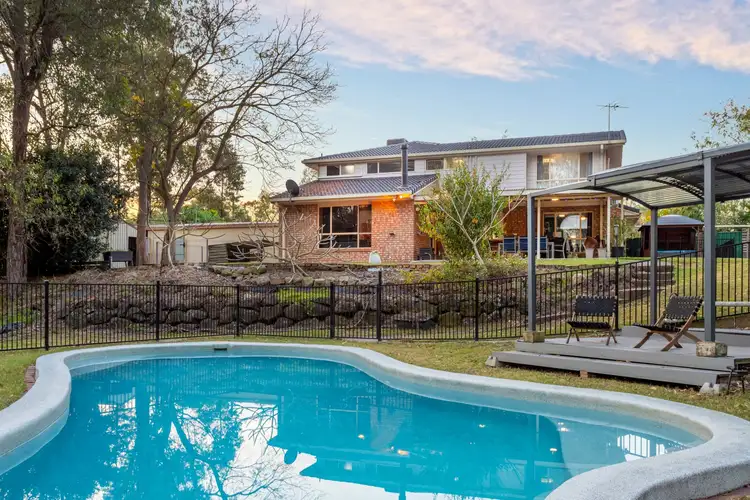
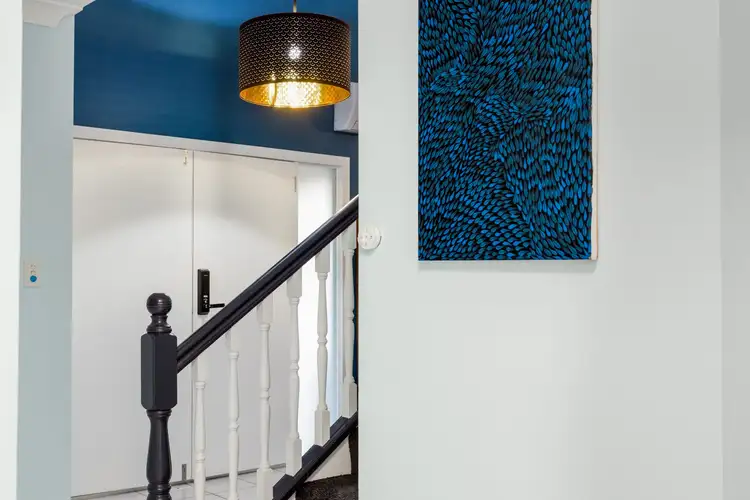
 View more
View more View more
View more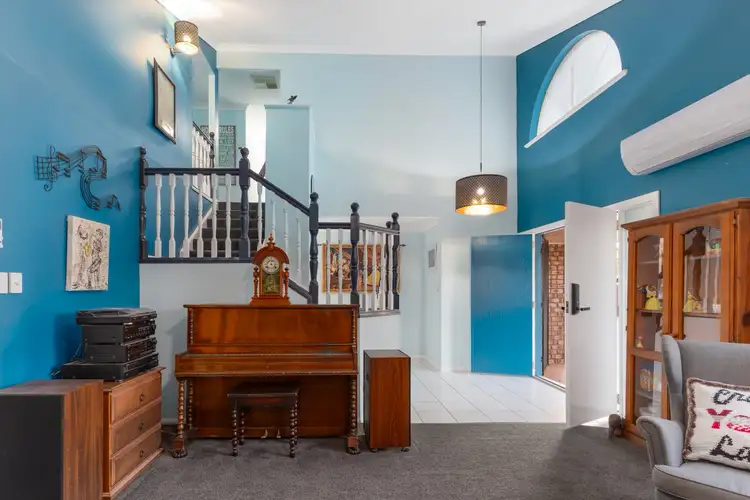 View more
View more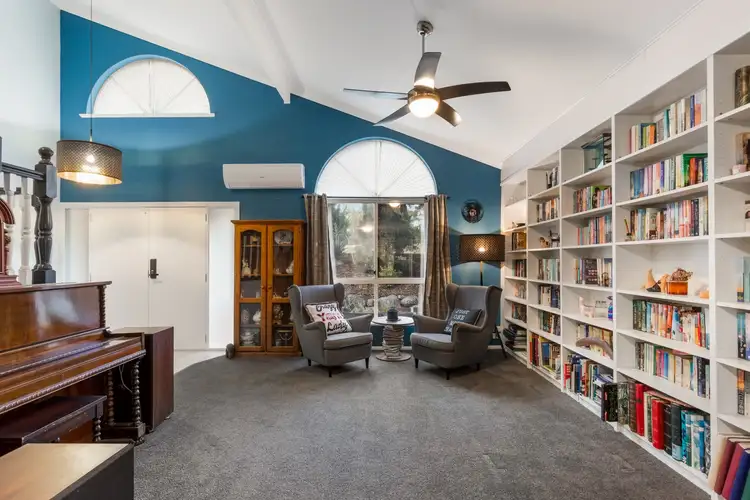 View more
View more
