Price Undisclosed
4 Bed • 3 Bath • 2 Car • 510m²
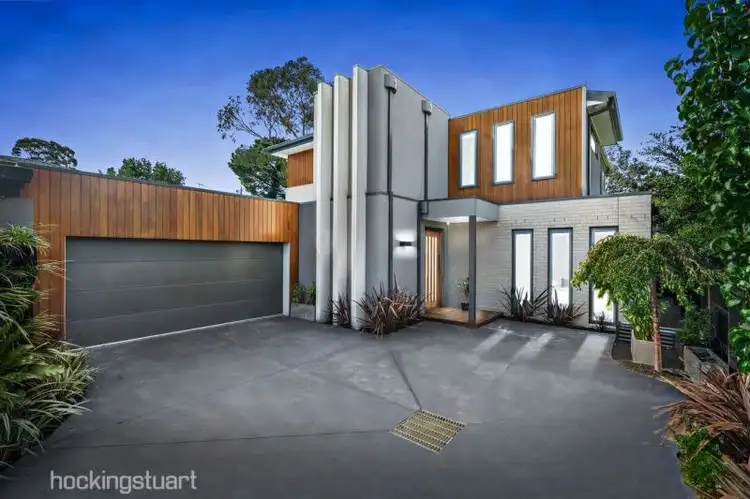
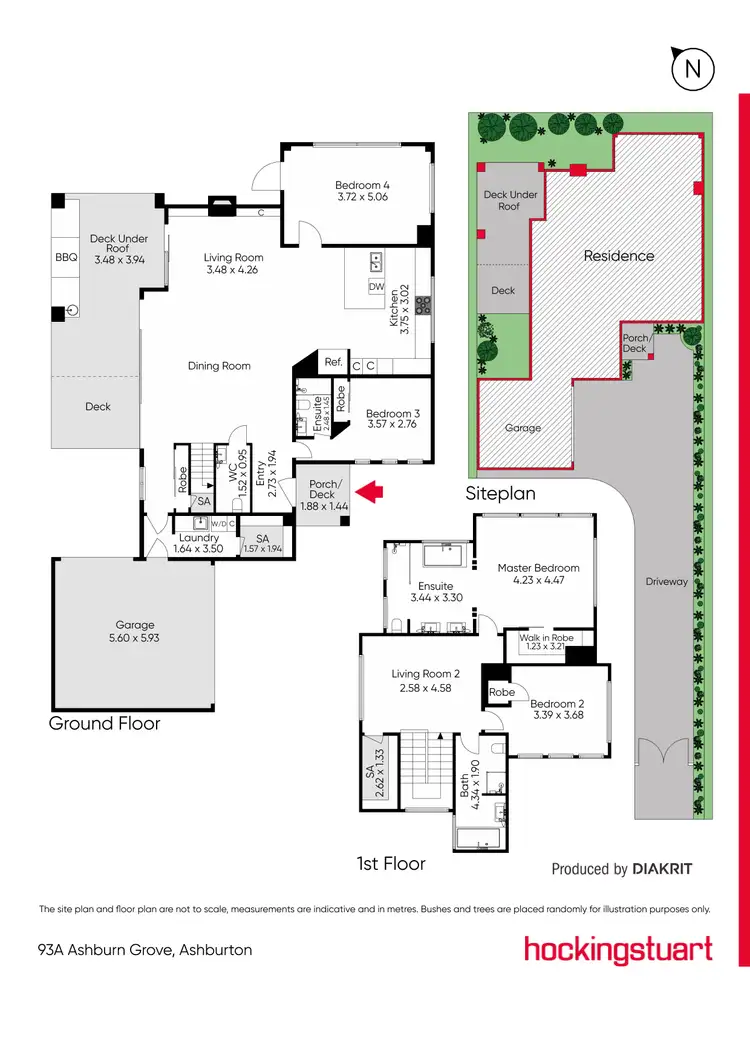
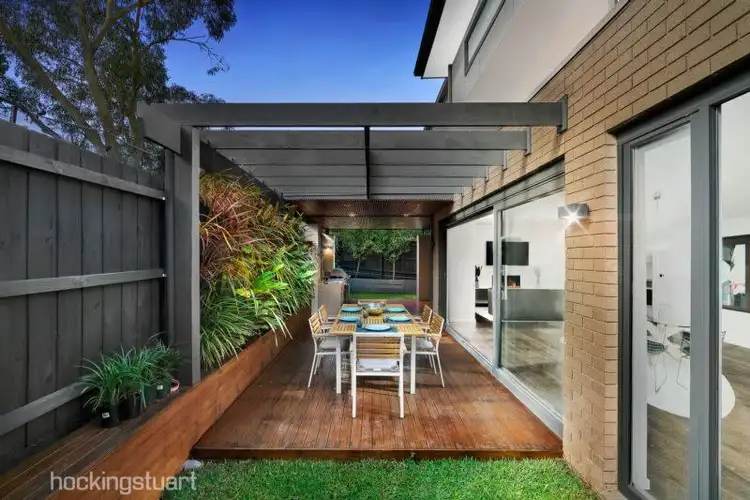
+13
Sold
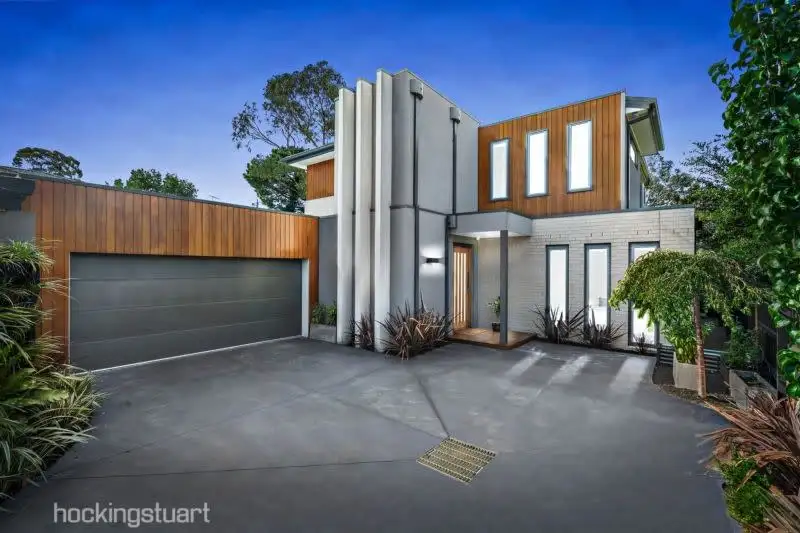


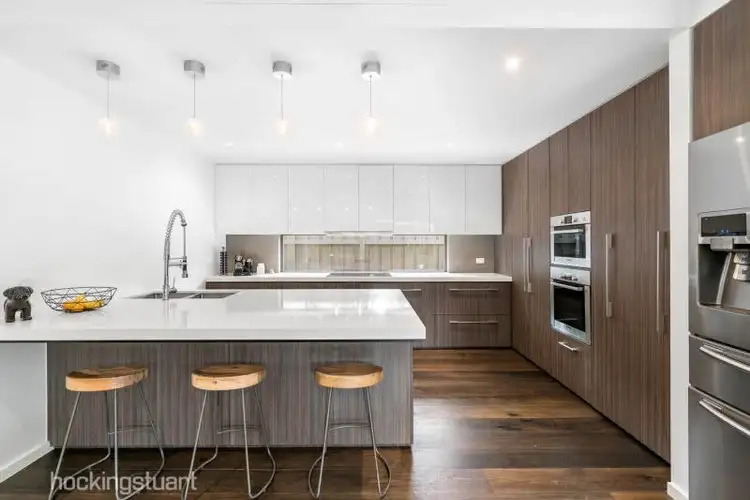
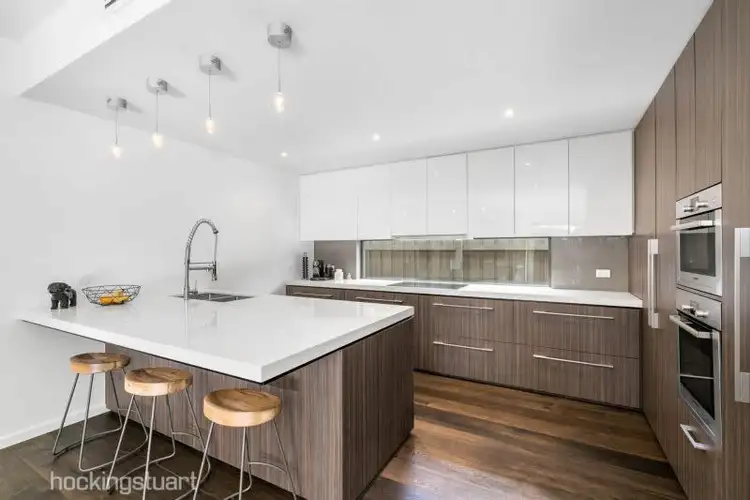
+11
Sold
93A Ashburn Grove, Ashburton VIC 3147
Copy address
Price Undisclosed
What's around Ashburn Grove
Townhouse description
“Superb Architectural Design, Stunning Location”
Land details
Area: 510m²
Documents
Statement of Information: View
Property video
Can't inspect the property in person? See what's inside in the video tour.
Interactive media & resources
What's around Ashburn Grove
 View more
View more View more
View more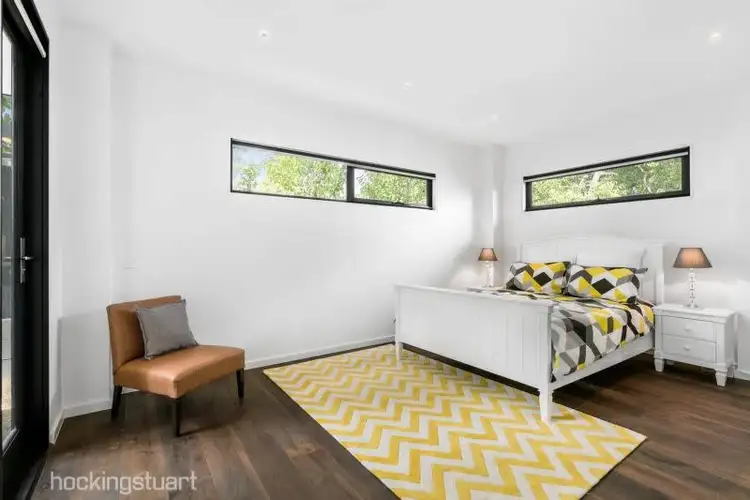 View more
View more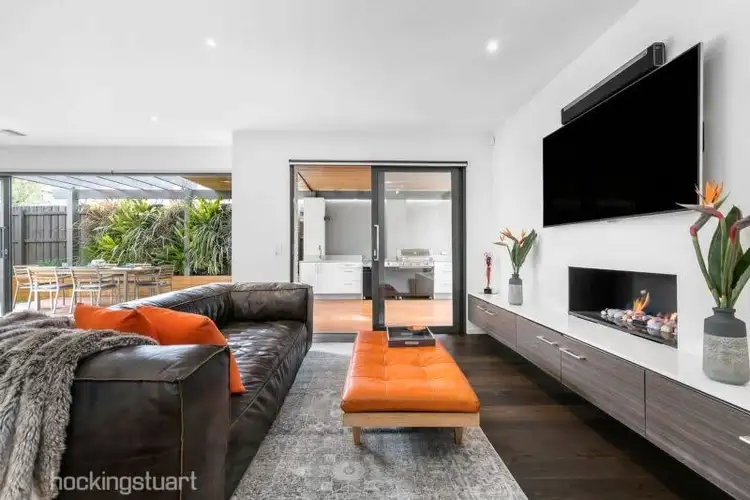 View more
View moreContact the real estate agent

Tony Doh
Belle Property - Glen Iris
5(85 Reviews)
Send an enquiry
This property has been sold
But you can still contact the agent93A Ashburn Grove, Ashburton VIC 3147
Nearby schools in and around Ashburton, VIC
Top reviews by locals of Ashburton, VIC 3147
Discover what it's like to live in Ashburton before you inspect or move.
Discussions in Ashburton, VIC
Wondering what the latest hot topics are in Ashburton, Victoria?
Similar Townhouses for sale in Ashburton, VIC 3147
Properties for sale in nearby suburbs
Report Listing
