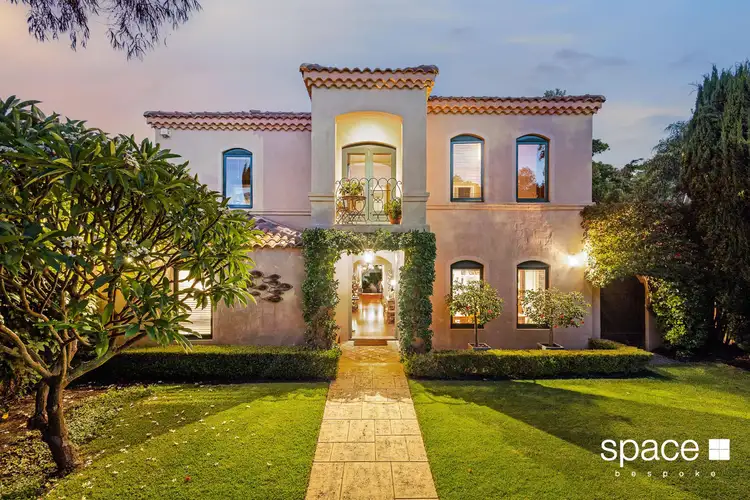From the moment you step through the solid wooden doors, you'll sense the unique charm of this exceptional home. As you enter, your gaze is drawn towards the rear of the property, with double doors offering a glimpse into the secluded sanctuary beyond. The spacious hallway, with lofty ceilings and timber floorboards, gracefully leads to each meticulously designed room on the ground floor.
The first room you encounter is the guest bedroom, boasting a study area and en-suite bathroom. Adorned with built-in robes and a large window overlooking the serene courtyard, it's a welcoming haven for any visitor. On the opposite side of the hallway lies the lounge/dining room strategically positioned for those seeking moments of tranquility. This room benefits from the warm afternoon sun through four expansive windows. It features a comforting electric fireplace flanked by built-in bookshelves - a perfect retreat for quiet reflection.
The main hallway hosts the staircase, discreetly concealing the laundry and separate powder rooms. Towards the rear of the ground floor is the true heart of the home - an expansive living area seamlessly connected to the kitchen and offering access to the courtyard, storeroom and double garage, plus the alfresco area by the pool. The kitchen boasts Miele appliances and ample storage, including a generous Argentinian marble island benchtop, perfect for gatherings. Opening onto the perfectly manicured courtyard through bi-fold doors creates an ideal space for entertaining amidst the charm of lush greenery and blossoming flowers.
Adjacent to the kitchen, the substantial living area features double doors with views of the garden and pool, complemented by a cosy fireplace. Step outside to the alfresco area overlooking the shimmering pool, surrounded by tiered hedges and vibrant foliage, providing a stunning spot for the entire family to enjoy.
Upstairs, are three large bedrooms: the main suite with a balcony for morning coffee and sunset views, two walk-in robes, and a luxurious en-suite. Bedroom three, adjacent to the main bedroom, offers versatility as a generous study or additional living area. Meanwhile, bedroom two offers a sweet Juliet balcony with tranquil views of the rear garden and pool with a convenient bathroom nearby.
The upstairs family retreat, tucked away for privacy, could be a spacious fifth bedroom and living area combined. Double doors lead out to the rear verandah, and with full garden and pool views, it offers direct access to the outdoors via a charming spiral staircase.
The property is located within close proximity to Melvista Park, Swan River along The Esplanade, Nedlands Tennis and Golf Clubs. This meticulously presented home embodies elegance and has everything a family could desire. However, words and pictures cannot describe this property's true allure and is best experienced first-hand.
Features include:
• Bore with full reticulation system with six stations
• Ducted evaporative cooling system throughout
• Reverse cycle split systems in the kitchen/living room, main bedroom and second bedroom
• Gas log fire in the living area and gas connections in the lounge and family retreat upstairs
• Underfloor heating in the lounge/dining room, guest and main bedrooms
• Security alarm system
• Double garage with substantial storage above
• Separate storage room
• Hot and cold outdoor shower by pool
• Bose sound system both inside and out
• The entire roof with beautiful Tuscan tiles has been checked, repointed and protected









 View more
View more View more
View more View more
View more View more
View more

