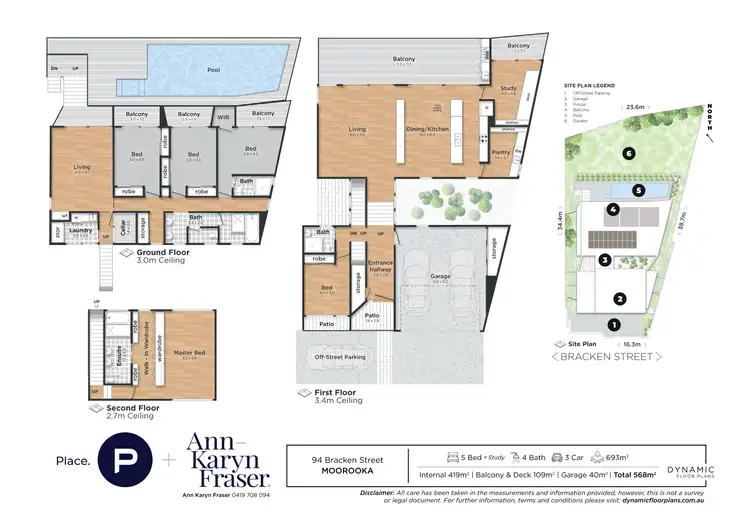Commanding the highest point in Moorooka Heights, this residence captures never-to-be-built-out city views and panoramic vistas across Mount Coot-tha and Toohey Forest. Set on an elevated 693sqm parcel, it embodies prestige at every turn. Conceived by Atelier Chen Hung, the home showcases architectural brilliance, generous proportions and resort-style amenities — a rare sanctuary where dream living becomes reality.
The bold façade makes a striking first impression, leading to an entry where Blackbutt timber floors and sculptural lines set the tone for the interiors beyond. Expansive open-plan living rises beneath soaring ceilings and walls of glass, flowing to a north-east facing full-width Blackbutt balcony that frames the panoramic views. Perfectly oriented for breezes by day and a dazzling city skyline by night, this alfresco retreat creates an effortless stage for year-round entertaining.
The kitchen is a centrepiece of scale and elegance, anchored by a waterfall-edge island with integrated dining that invites gathering on every occasion. Miele appliances, bespoke cabinetry and striking finishes balance refinement with performance, while the adjoining butler's pantry conceals preparation and offers abundant storage. Positioned at the heart of the home, the space is framed by glass and connects seamlessly to living, dining and balcony.
Accommodation is thoughtfully arranged across three levels. The master suite enjoys a private upper-level setting with walk-in wardrobe and an exquisite ensuite featuring dual vanities, rain shower, separate bath and Toto bidet. On the lower level, three bedrooms, including one with ensuite and walk-in wardrobe, open to balconies and share easy access to a family bathroom. Perfect for guests or older teenagers, a fifth bedroom on the entry level includes a built-in wardrobe and adjoining bathroom.
Recreation and lifestyle zones enhance versatility. A private media room with surround sound, integrated bar and wine cellar elevate entertaining, while a built-in office with library shelving ensures work-from-home needs are met. Abundant storage, a large laundry, and thoughtful design underpin practical family living.
Landscaped gardens, manicured lawns, and a secure remote-controlled sliding gate enhance the appeal, while vehicle accommodation is well catered for with a double garage plus an additional car space, completing this versatile and family-friendly setting
Technology and security are seamlessly integrated with Sonos in-ceiling and in-wall speakers, Arlo smart cameras, hands-free video intercom, alarm system and ducted air-conditioning throughout, separately zoned in the master. Solar panels further enhance sustainability and efficiency.
Positioned within one of Moorooka's most elevated enclaves, this address offers a private escape just moments from cafés, schools, transport and parklands. Swift access to the CBD via the Southeast Freeway places Brisbane's cultural and commercial precincts within minutes, while the leafy setting ensures a sense of retreat.
A rare fusion of architecture, inclusions and outlook, this residence defines prestige living in one of Brisbane's most connected locations.








 View more
View more View more
View more View more
View more View more
View more
