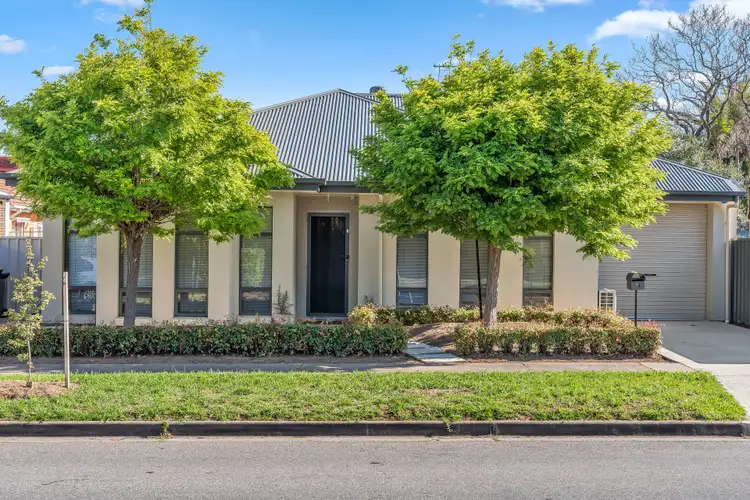Sitting pretty in the heart of thriving Flinders Park, this 2018-built modern contemporary haven perfectly blends comfort, style, and simplicity. Designed for those who crave easy lifestyle bliss that's low on upkeep yet big on comfort, it's a home that delivers the modern dream without compromise or overreach.
A crisp, light-filled footprint unfolds with intelligent design that prioritises flexibility and function. Two beautiful bedrooms frame the entry - the main ticking the WIR and private ensuite must-haves - while a third, peacefully positioned at the rear, provides versatility for guests, kids, or that much-needed home office. The central open-plan living zone steals the spotlight, anchored by a gleaming gourmet kitchen showcasing stone benchtops, abundant cabinetry, and stainless appliances ready to handle everything from weekday dinners to weekend entertaining with fun-filled ease.
Seamless connection to the outdoors makes daily living a joy too, with wide glass sliders opening to a sunbathed patio framed by lush greenery. North-facing light spills through the home, brightening every corner with warmth and vitality, and the perfect backdrop for your morning coffee, a family barbecue, or a moment of quiet relaxation. Stylish, low-maintenance, and filled with natural calm, this is the kind of home where comfort and contentment feel effortless.
Perfectly positioned between the city buzz and coastal charm, Flinders Park offers a lifestyle that ticks every box. From leafy reserves and the scenic River Torrens promising weekend rides to the beach and back, to local cafés, quality schools, and bustling shopping hubs, everything you need is right here. Delivering easy modern living in one of the west's most connected pockets, this is where life feels balanced, beautiful, and brilliantly convenient.
FEATURES WE LOVE
• Bright + airy open-plan living/dining/kitchen combining for easy entertaining potential
• Spacious foodie's zone featuring stone benches ready to graze + gather, abundant cabinetry + cupboards, dishwasher + statement 900mm oven/gas stove top
• Versatile + generous 3-bedroom footprint, all enjoying ceiling fans, main with WIR + ensuite
• Sparkling family bathroom featuring separate shower + relaxing bath
• Central laundry/mudroom entry from the secure garage
• Zone ducted AC for year-round climate comfort, 3rd bedroom with BIRs + split-system AC
• Dining + living featuring both ceiling fans/split-system AC
• Seamless indoor-outdoor living with a sunbathed back patio
• Leafy manicured frontage with neat greenery, feature trees + stylish rendered façade
LOCATION
• Great access to pristine parks + ovals for your daily dose of nature, play time with the kids or give the dog a run
• A brisk walk to Flinders Park Primary, Nazareth Catholic College + zoned for Findon High moments away
• Easy reach to the River Torrens and Linear Park perfect for weekend rides or traffic-free commutes to the CBD
• Around the corner from Findon Shopping Centre for all your household essentials, as well as Fulham Gardens, Welland Plaza + Brickworks Market as nearby options
• Under 10-minutes to Grange + Henley Beach for an incredible summer lifestyle + less than 15 to Adelaide CBD
Auction Pricing - In a campaign of this nature, our clients have opted to not state a price guide to the public. To assist you, please reach out to receive the latest sales data or attend our next inspection where this will be readily available. During this campaign, we are unable to supply a guide or influence the market in terms of price.
Vendors Statement: The vendor's statement may be inspected at our office for 3 consecutive business days immediately preceding the auction; and at the auction for 30 minutes before it starts.
Norwood RLA 278530
Disclaimer: As much as we aimed to have all details represented within this advertisement be true and correct, it is the buyer/purchaser's responsibility to complete the correct due diligence while viewing and purchasing the property throughout the active campaign.
Property Details:
Council | CHARLES STURT
Zone | GN - General Neighbourhood
Land | 297sqm(Approx.)
House | 147sqm(Approx.)
Built | 2018
Council Rates | $TBC pa
Water | $TBC pq
ESL | $TBC pa








 View more
View more View more
View more View more
View more View more
View more
