$475,000
3 Bed • 2 Bath • 2 Car • 440m²
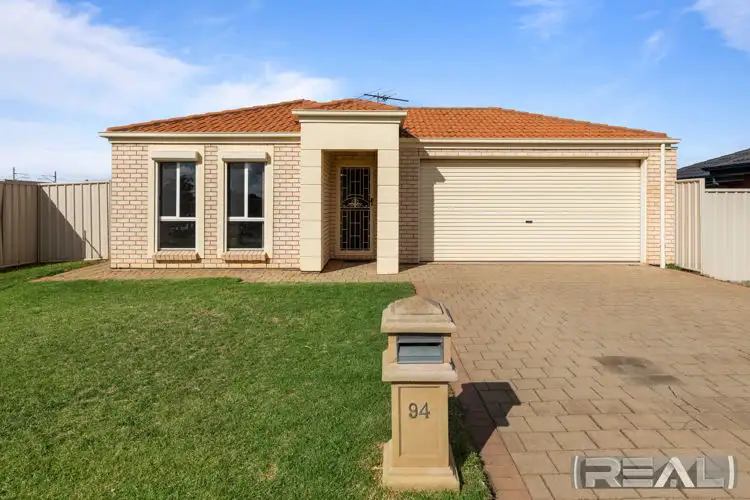
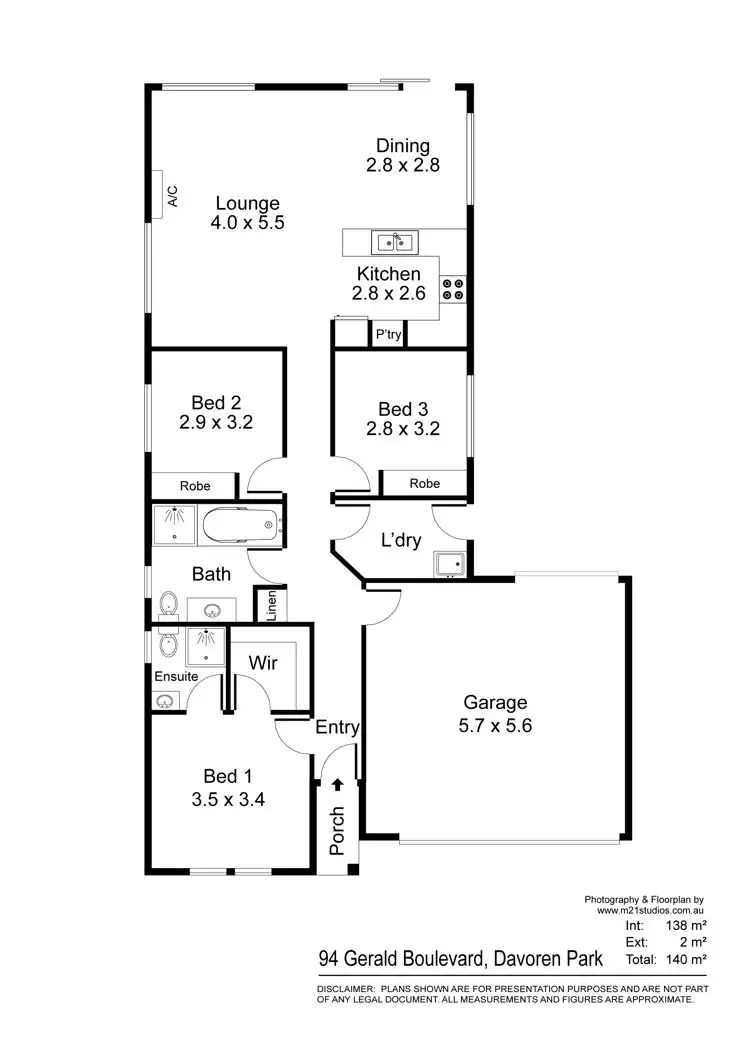
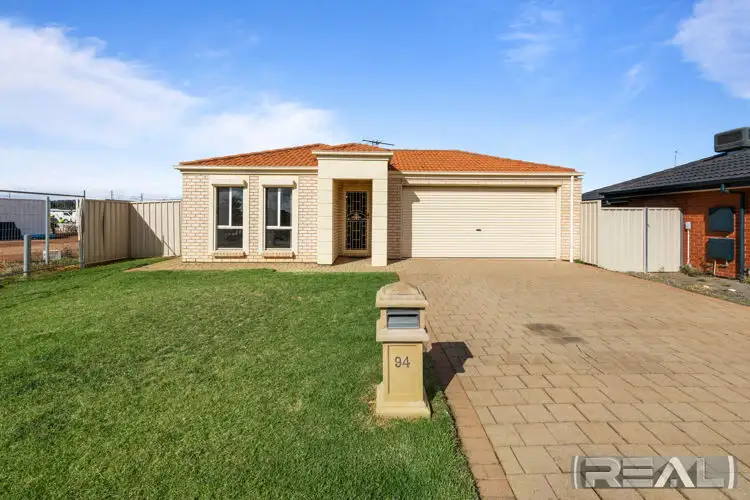
+16
Sold
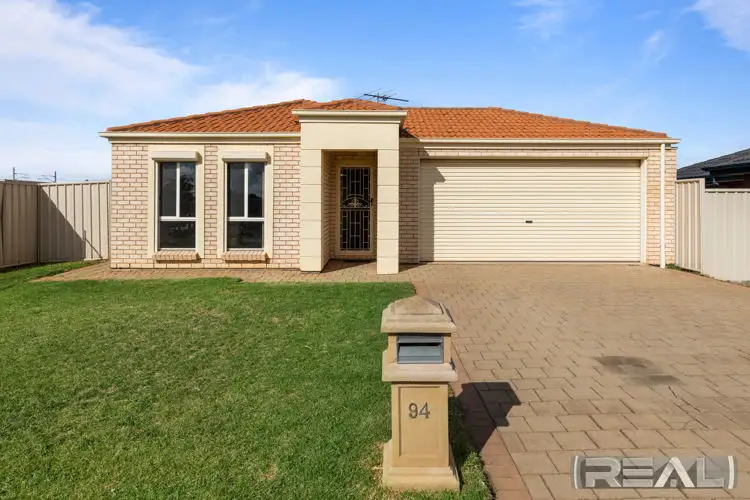


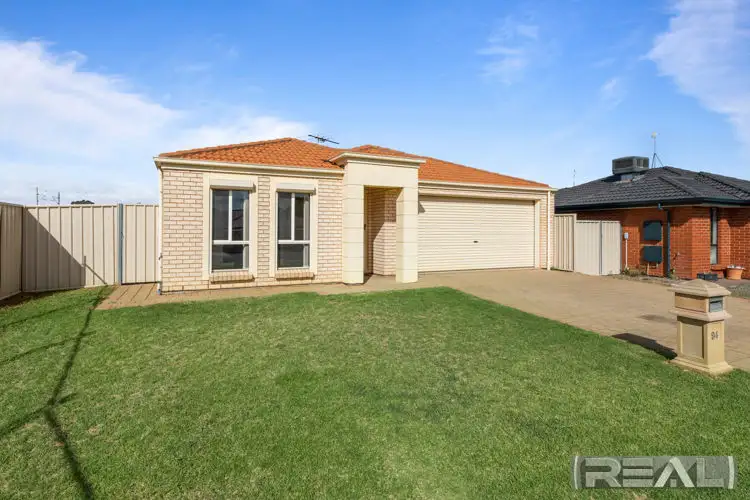
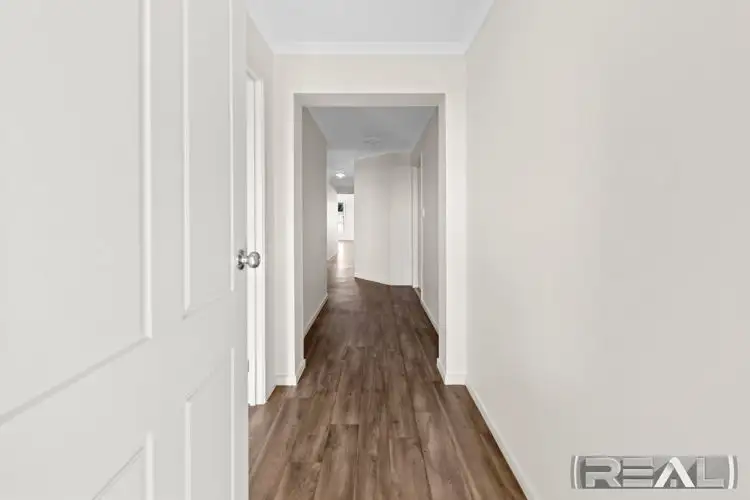
+14
Sold
94 Gerald Boulevard, Davoren Park SA 5113
Copy address
$475,000
- 3Bed
- 2Bath
- 2 Car
- 440m²
House Sold on Tue 5 Mar, 2024
What's around Gerald Boulevard
House description
“***Open Cancelled due to tenant illness (NEW TIME 5.30-6pm Thursday)”
Building details
Area: 141m²
Land details
Area: 440m²
Interactive media & resources
What's around Gerald Boulevard
 View more
View more View more
View more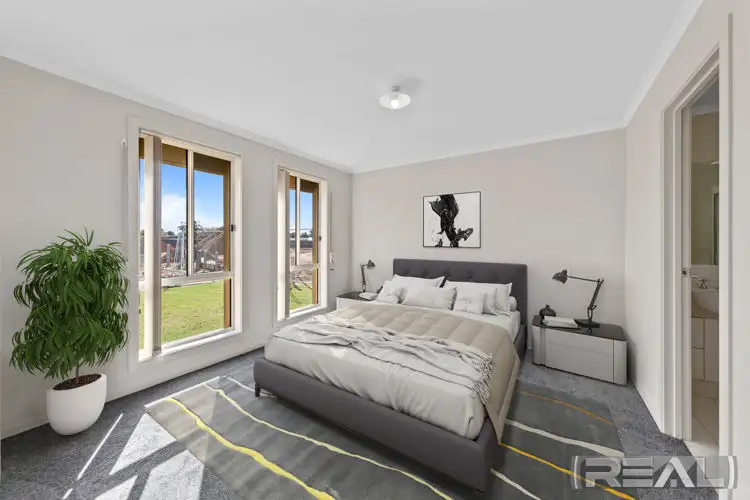 View more
View more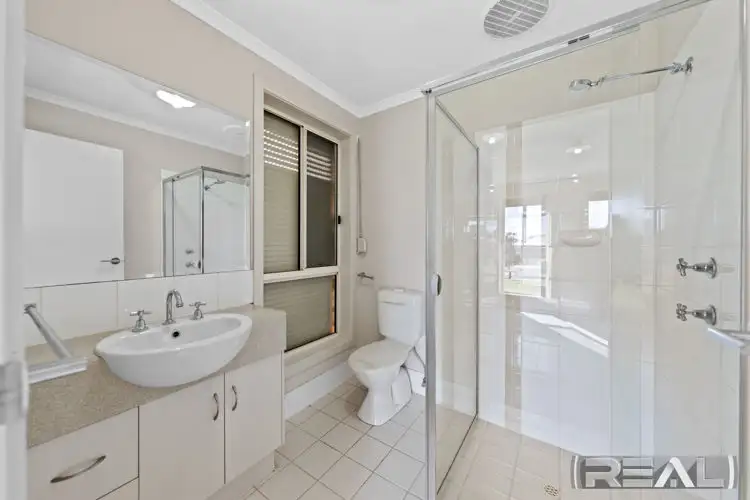 View more
View moreContact the real estate agent

Dave Stockbridge
REAL Agents & Auctioneers
0Not yet rated
Send an enquiry
This property has been sold
But you can still contact the agent94 Gerald Boulevard, Davoren Park SA 5113
Nearby schools in and around Davoren Park, SA
Top reviews by locals of Davoren Park, SA 5113
Discover what it's like to live in Davoren Park before you inspect or move.
Discussions in Davoren Park, SA
Wondering what the latest hot topics are in Davoren Park, South Australia?
Similar Houses for sale in Davoren Park, SA 5113
Properties for sale in nearby suburbs
Report Listing
