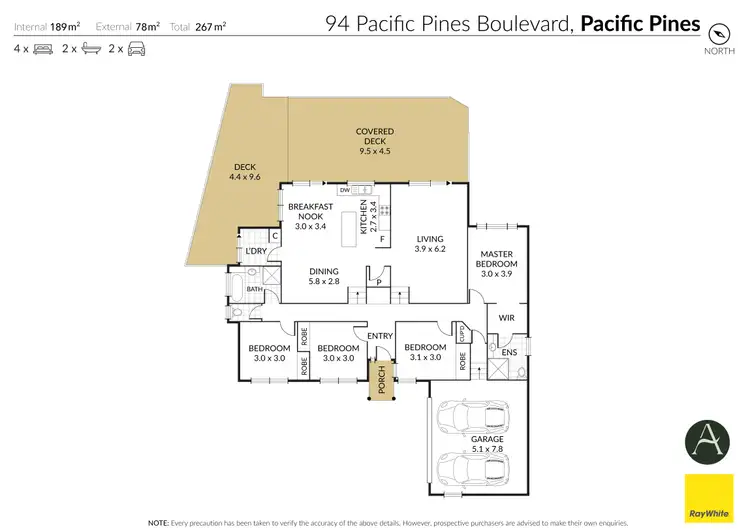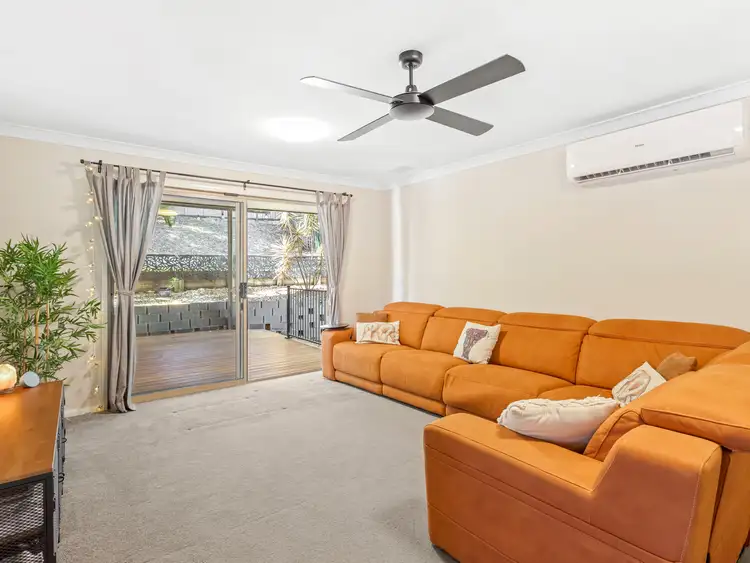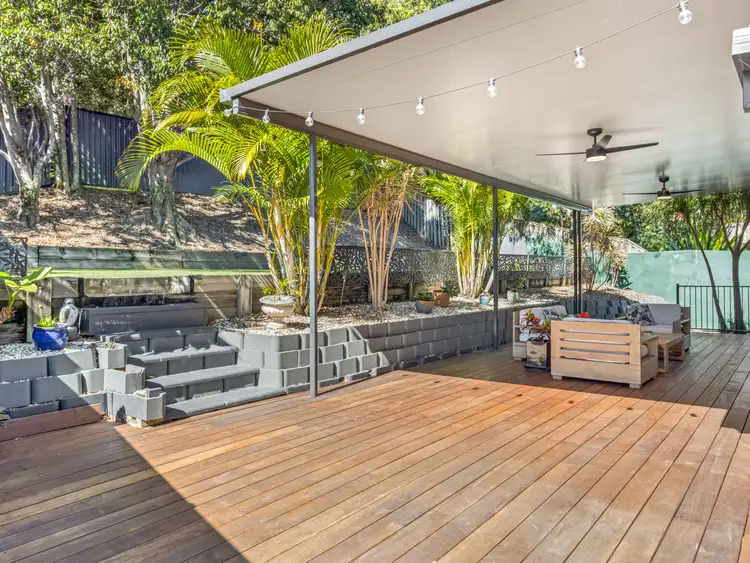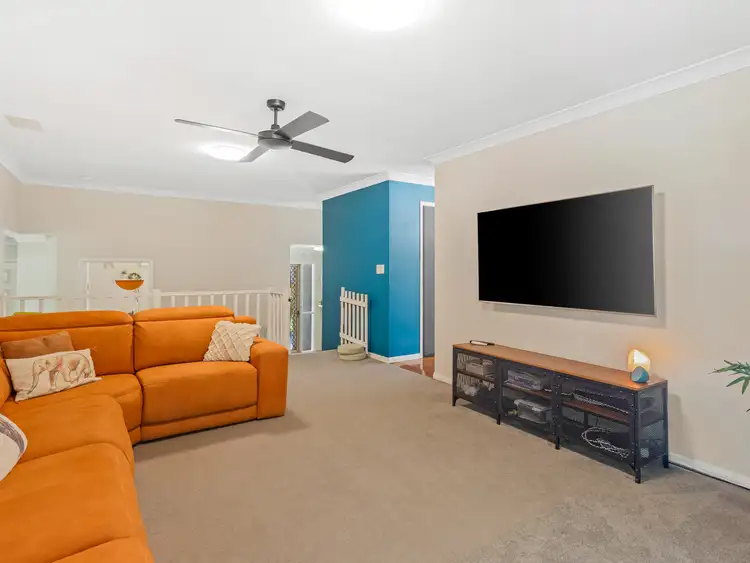THE COREY AND STEPHANIE BANKS TEAM & RAY WHITE ALLIANCE ARE EXCITED TO PRESENT 94 PACIFIC PINES BOULEVARD, PACIFIC PINES TO MARKET.
INSPECTIONS AVAILABLE, CONTACT US TODAY TO REGISTER FOR THE OPEN HOME - ATTEND IN PERSON OR VIRTUALLY VIA OUR ONLINE INSPECTIONS!
Set on a generous 689m² block in a sought-after location, this beautifully presented split-level residence combines modern functionality with relaxed family living. Designed with versatility in mind, the home offers multiple living zones, quality finishes, and a seamless connection between indoor and outdoor spaces.
Stepping inside, warm wooden flooring carries throughout the main areas, creating an inviting and stylish foundation. The private master retreat is thoughtfully positioned, complete with plush carpet, a ceiling fan, air conditioning, a generous walk-through robe, and a sleek ensuite. Three additional bedrooms provide comfort for the family, each featuring carpet, ceiling fans, air conditioning, and double-door built-in robes. A well-appointed main bathroom with a bathtub, vanity, and shower, plus a separate tiled toilet, ensures practicality, while built-in storage cupboards add everyday convenience.
The home's split-level design creates distinct living zones. One side features a cosy carpeted lounge with sliding door access to the outdoors, ceiling fan, and air conditioning, perfect for relaxation. The other side opens into a bright dining and living area, finished with wooden flooring, its own air conditioning and ceiling fan, and another sliding door to the outdoor deck. At the heart of the home, the contemporary kitchen impresses with striking black speckled benchtops, grey speckled cabinetry with sleek black handles, a spacious pantry and a practical double sink.
Entertaining is effortless on the expansive undercover deck, fitted with two ceiling fans to keep you comfortable year-round, while the elevated grassed yard provides ample space for children and pets to play. The property is fully fenced, offering peace of mind and privacy.
Additional features include an internal laundry with a stylish wooden benchtop, built-in storage cupboard, and sliding door access to the outdoors, plus a double garage with undercover shade sail for extra protected parking. Modern comforts are well covered with six split system air conditioning units and 6.63kW solar power, ensuring energy efficiency. Built in 1996, this home has been thoughtfully maintained and enhanced for today's lifestyle.
Combining space, practicality, and charm, 94 Pacific Pines Boulevard presents an excellent opportunity for families, investors, or anyone seeking a quality home in a convenient location.
Situated in a highly sought-after neighborhood, this property boasts an enviable location just moments from Pacific Pines Primary and High Schools, Pacific Pines Shopping Centre with Coles, Woolworths, and a 7/11 petrol station. Enjoy seamless access to the M1, Helensvale railway and tram stations, and the vibrant Helensvale Westfield Shopping Centre.
Property features:
- Modern split-level design offering distinct living zones and functional flow
- Warm wooden flooring carried throughout the main areas for a stylish, cohesive finish
- Private master retreat with carpet, ceiling fan, air conditioning, a generous walk-through robe, and a sleek ensuite
- Three comfortable bedrooms, each with soft carpet underfoot, ceiling fan, air conditioning, and double-door built-in robe
- Dedicated storage cupboard for everyday convenience
- Separate tiled toilet enhancing household practicality
- Well-appointed main bathroom featuring a bathtub, vanity, and shower - ideal for family living
- Additional single storage cupboard providing extra space for organisation
- First split-level zone: cosy carpeted lounge room with ceiling fan, air conditioning, and sliding door access to the outdoors
- Second split-level zone: bright dining and living area with wooden flooring, ceiling fan, air conditioning, and seamless sliding door access to the outside
- Contemporary kitchen with striking black speckled benchtops, grey speckled cabinetry, modern black handles, and a practical double sink
- Expansive undercover deck designed for entertaining, complete with two ceiling fans for comfort all year round
- Elevated, level grassed area perfect for kids or pets to play
- Fully fenced yard for privacy and peace of mind
- Double garage complemented by an undercover shade sail for extra protected parking
- Internal laundry fitted with a stylish wooden benchtop, built-in storage cupboard, and sliding door access to the outdoor area
- Land Size: 689m2
- Council rates biannually Approx. $1000
- Water rates quarterly Approx. $250 plus usage
- Owner Occupied
- NBN ready (FTTP)
- Double lockup garage
- 6x Split system units
- Electric Hot water and Cooktop
- 6.63kw Solar Power
- Built in 1996
Disclaimer: This property is being sold by auction or without a price and therefore a price guide cannot be provided. The website may have filtered the property into a price bracket for website functionality purposes.
Important: Whilst every care is taken in the preparation of the information contained in this marketing, Ray White will not be held liable for the errors in typing or information. All information is considered correct at the time of printing.








 View more
View more View more
View more View more
View more View more
View more
