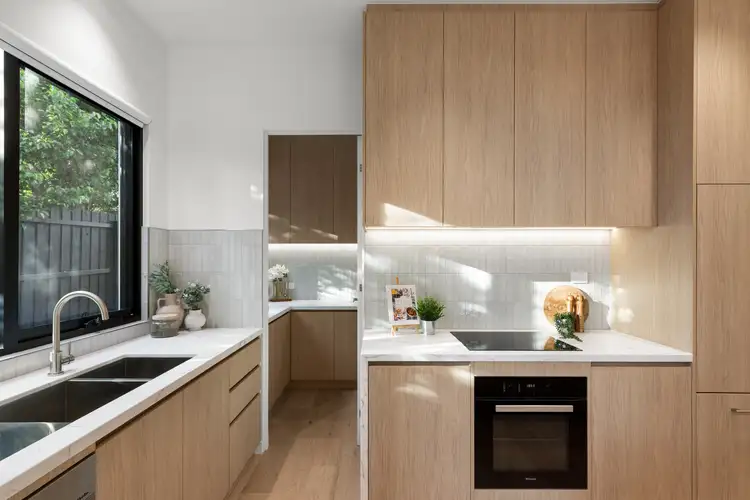Sleek, spacious, sumptuous, and sophisticated, this brand-new residence displays architectural finesse with the craftmanship to match, perfect for a family to move right in, live luxuriously, and indulge in everything that is Bayside.
Beyond a façade full of design flair, first-class interiors span two superb storeys, with a wide, inviting hallway flowing past a sizeable theatre room/fifth bedroom and stylish bathroom en route to a remarkable main section. With space and airiness fostered by a soaring 3.5m ceiling and streams of all-day sun, entwined living and dining zones spill onto side and backyard decks to make large-scale hospitality a breeze, while gas heating and complete privacy both enhance a feature plunge pool. A marble kitchen is certain to excite the passionate home chef, with a waterfall island and fluted pendant centre-stage among a walk-in pantry, kit kat splashback tiles, extensive cabinetry, a fully integrated Fisher & Paykel fridge/freezer, and range-topping Miele oven, induction cooktop, and dishwasher.
With ample room for the largest family, an oversized primary bedroom enjoys northern rays, a dressing room, and elegant ensuite with twin basins and a double shower, while a chic central bathroom with a soaker bath and separate powder room joins excellent robe space in serving bedrooms two, three, and four. Designed with future upgrades in mind, a pre-installed kitchen gas line offers seamless conversion for those who prefer gas cooking, while plumbing for a barbecue kitchen heightens entertainment prowess beyond compare. Other features include include Elba White marble across the kitchen, bathrooms, laundry, and living room, engineered oak floors, ducted/refrigerated heating and cooling, bespoke joinery, brushed nickel tapware, skylights, full-height sheer curtains, LED accent lighting, heated towel rails, camera/alarm security, double-glazed windows, dual hot water units, a gas-log fireplace, epoxy-floor double garage with EV charger (22kW via three-phase power), and electric-gated driveway parking.
In a Hampton enclave loved by families for its parks, playgrounds, and sporting clubs along with childcare centres, respected public schools (zoned for Sandringham College and Primary School), scattered cafés, and proximity to the foreshore, it’s no more than moments to Bluff Road shops, elite private schools, Sandbelt fairways, Sandringham Village, and famous Hampton Street.








 View more
View more View more
View more View more
View more View more
View more
