A statement in space, light, and livability, this contemporary villa with Mediterranean influences occupies a generous 904m² allotment with a 19m frontage* in one of Adelaide's most convenient eastern suburbs.
Combining timeless design with recent updates, the home delivers an exceptional balance of privacy, flexibility, and family comfort - just minutes from Glenunga International High School, Burnside Village, and Frewville Foodland.
Behind its humble façade, the home opens to a striking central hallway - a defining feature that immediately sets the tone. The sense of scale is impressive, with a timber look and feel that ties the design together through newly painted interiors, recently installed carpets, and warm-toned laminate flooring. The palette of surf mist white, subtle greys, and ironbark hues complements the home's Mediterranean charm and natural light.
The layout provides four bedrooms, three bathrooms, and the ability to customise or repurpose each space to suit family, guests, or work-from-home needs. The self-contained guest villa offers separation for visitors or extended family, while bedroom two enjoys leafy views to the lemon tree courtyard. The main bedroom features its own private access to the courtyard, creating a tranquil retreat framed by greenery.
Flowing naturally from the central corridor, the open-plan living, lounge, and dining areas connect seamlessly with multiple outdoor entertaining zones - ideal for gatherings and relaxed family living. High ceilings, ducted heating and cooling, and a feature fireplace enhance year-round comfort, while the home's thoughtful proportions and light-filled interiors invite effortless enjoyment.
Outdoors, the newly landscaped gardens are a standout, with multiple tap spouts, excellent water pressure, and a dedicated vegetable patch for the home gardener. Manicured lawns and mature plantings surround the pool and alfresco zones, providing several distinct areas for entertaining, lounging, or unwinding.
Car accommodation includes two garage spaces plus two additional off-street parks within the front gates, allowing a total of four vehicles. Front and rear garage doors open to connect the front and rear yards, creating a sense of flow ideal for weekend projects or entertaining.
Conyngham Street itself is a beautiful, wide, and well-flowing street within the City of Burnside - ideally located near Glen Osmond and Portrush Roads for quick access to the CBD, schools, and retail hubs. The eastern orientation brings gentle morning light and a golden evening glow filtered through surrounding trees, reinforcing the home's warm and inviting feel.
What We Love
• Four bedrooms, three bathrooms, and ability to customise or repurpose
• Grand central hallway with timber-inspired finishes
• Recently installed carpets and freshly painted throughout
• High ceilings, ducted heating/cooling, and feature fireplace
• Beautifully landscaped gardens with vegetable patch and multiple tap spouts
• Private lemon tree courtyard accessible from main bedroom
• Multiple outdoor entertaining areas with pool
• Front and rear garage access connecting both yards
• Accommodation for up to four vehicles
• Fully refreshed presentation - ready to move straight in
Lifestyle
• Zoned for Glenunga International High School
• Walk to Burnside Village and Frewville Foodland
• Minutes to Glenunga Reserve and Webb Oval
• Easy access to Portrush and Glen Osmond Roads
• 10 minutes to Adelaide CBD
Rates
• City of Burnside
• Torrens Title
• Land: 904m² (approx.) – 19m frontage × 49m depth
• Living: 297m² (approx.)
• Built: 1997
Best Offers By 5:00pm, Tuesday 21st October (unless sold prior).
For further information or to arrange an inspection, contact Tom Taplin.
Tom Taplin
+61 407 330 336
[email protected]
Taplin Group of Companies – RLA 1836
Follow us: @tom_taplin @taplin
#Taplin #TaplinGroup #TaplinRealEstate
Disclaimer:
The information contained herein has been obtained from sources deemed reliable; however, neither the vendor, Taplin Group of Companies, nor their representatives warrant its accuracy. Interested parties are advised to undertake their own independent enquiries and seek appropriate professional advice to satisfy themselves as to the correctness of each particular.
No representation or warranty is given or implied as to the condition, dimensions, land size, improvements, or suitability of the property for any particular purpose. While Taplin Group may engage or refer to third-party platforms such as realestate.com.au for marketing purposes, no financial benefit is derived from any associated inspection or reporting services, and no responsibility is accepted for any errors, omissions, or misstatements arising therefrom.
Prospective purchasers are advised that the vendor is not obligated to adhere to the full Best Offers By period and reserves the right to accept an offer and enter into a contract for sale at any time during the course of the campaign.
*Approximate
#Taplin #TaplinGroup #WeAreRealEstate
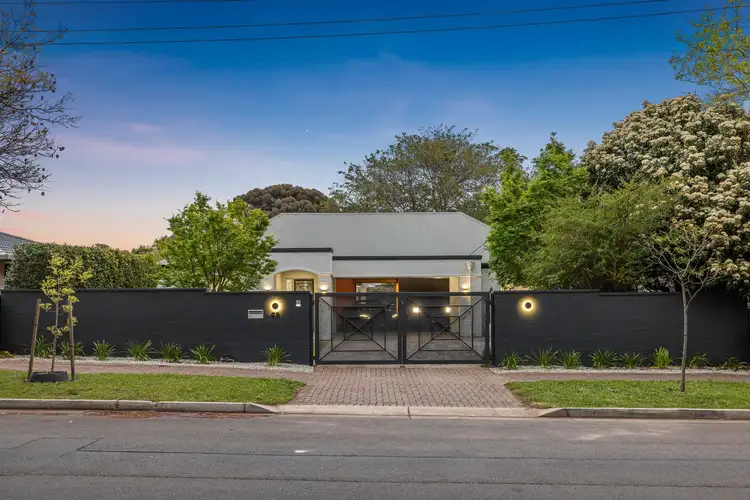
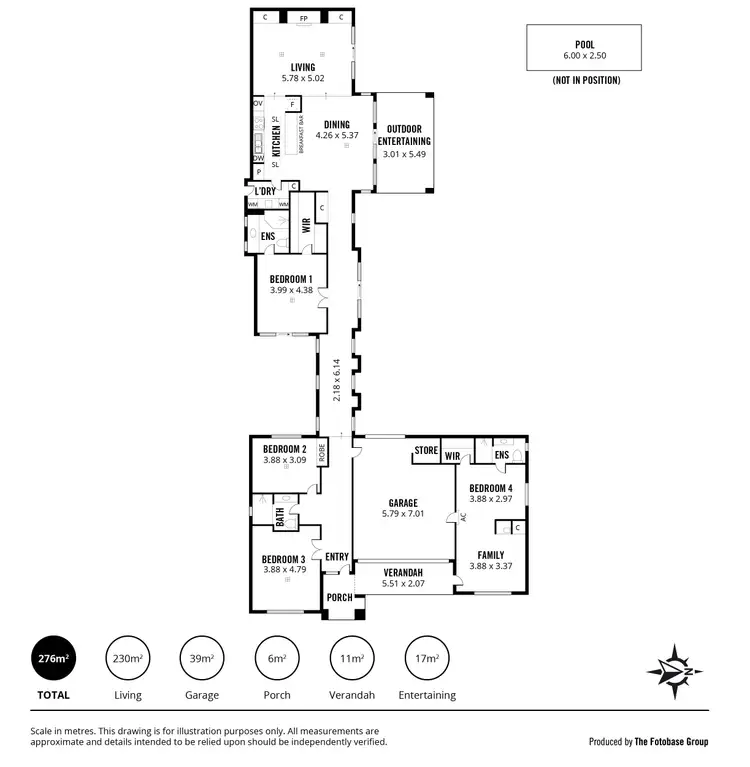
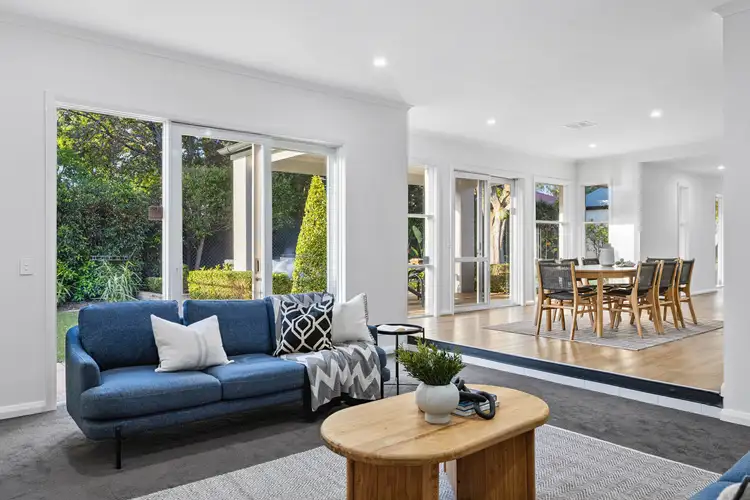
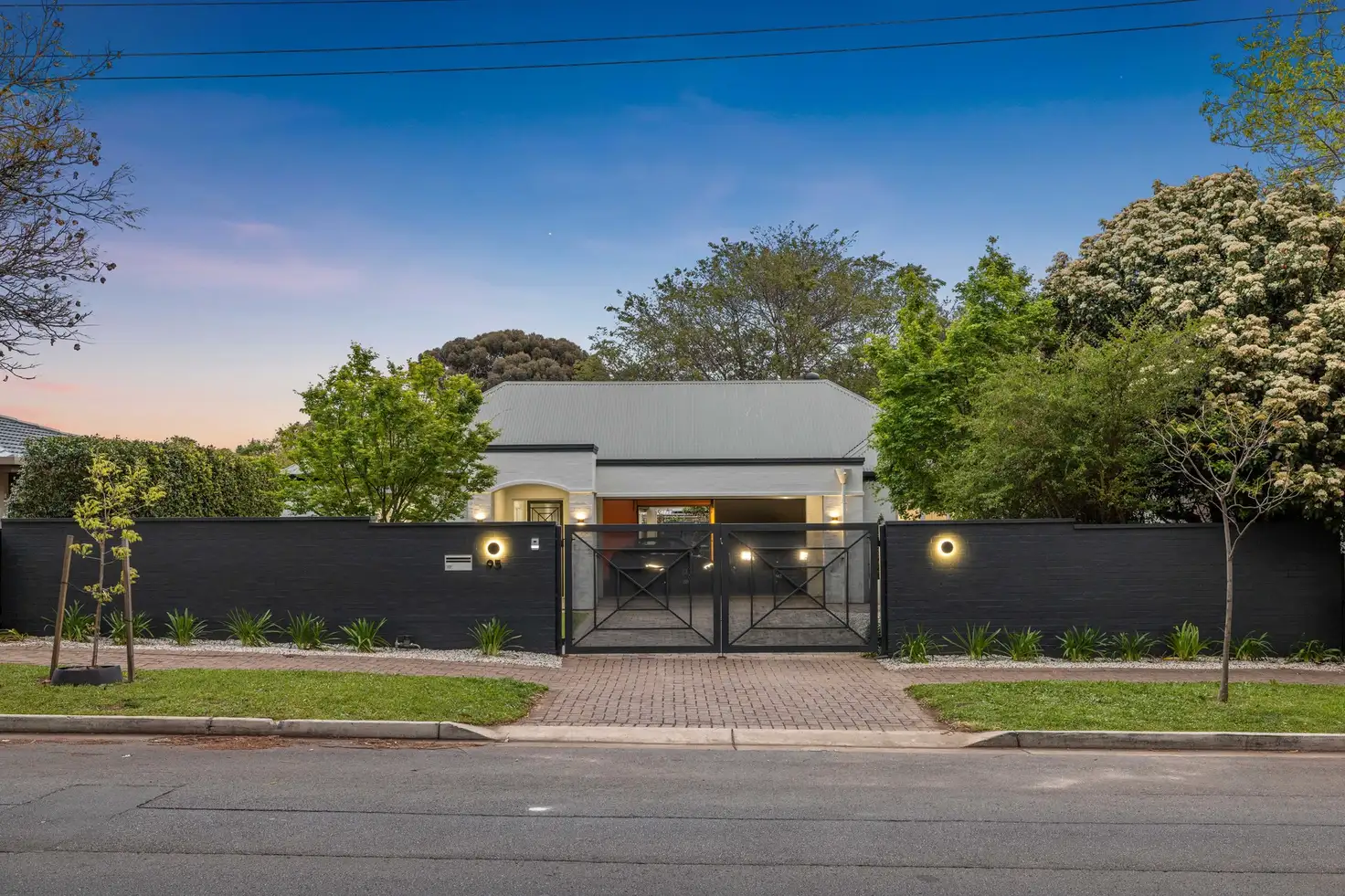


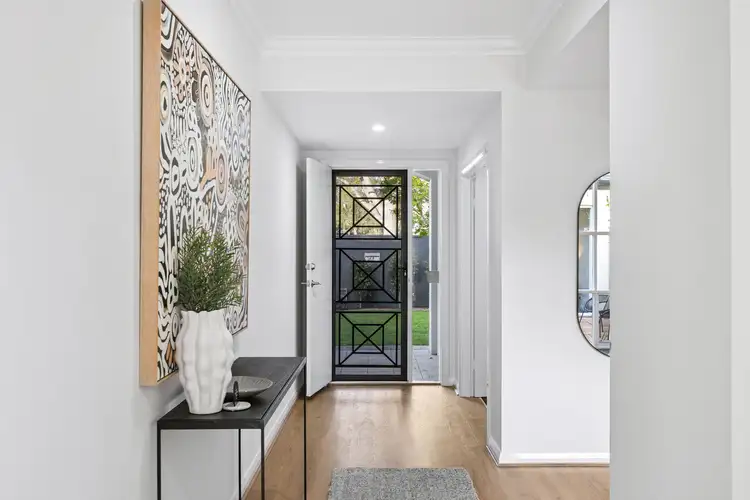
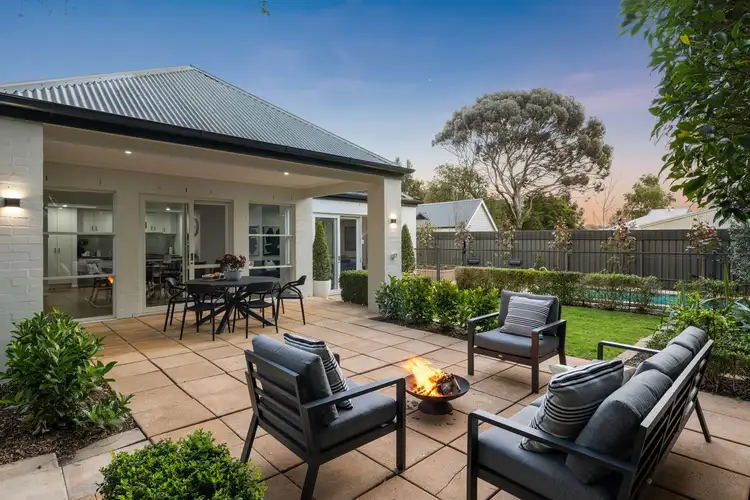
 View more
View more View more
View more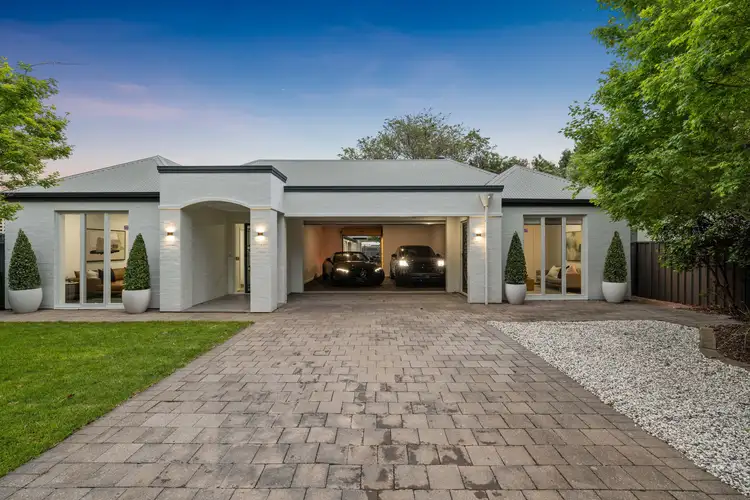 View more
View more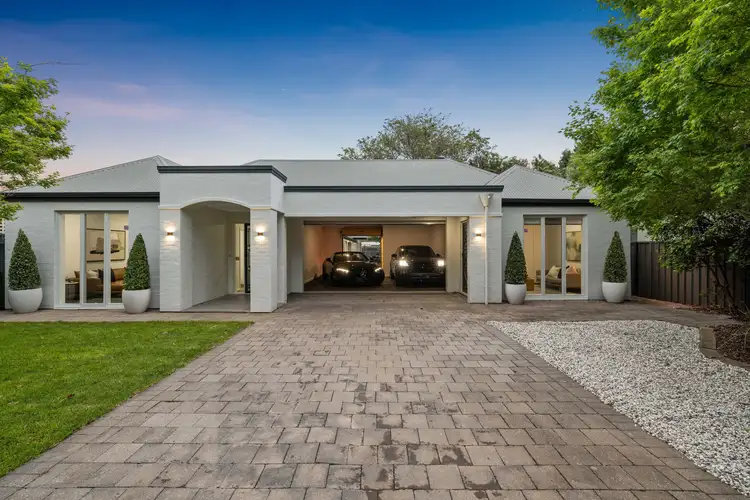 View more
View more
