Make everyday living extraordinary with this exceptional family home, designed to offer the perfect blend of comfort and low-maintenance luxury.
Four bedrooms cascade gracefully across the home's free-flowing floor plan, each presenting a cocoon of tranquillity with built-in robes and plush carpeting underfoot. The master bedroom is a true retreat, with a private ensuite and a walk-in wardrobe to invite you in. You will also find a cosy study where you can focus, while also having the potential to be used as a smaller fifth bedroom.
The spacious main bathroom is a sanctuary of relaxation, featuring a three-way layout that separates the dual vanity area, the toilet, and the bathing area with a bathtub and shower. The perfect layout for a busy household. The laundry room grants direct access to the backyard, making your daily chores a breeze.
The heart of the home reveals itself in the open-concept family and meals area, here memories are made, and relaxation is guaranteed. The chef's domain overlooks the family space and boasts a breakfast bar for casual dining, a Puratap water filter, a corner pantry and ample storage, with a built-in gas stove - setting the stage for culinary masterpieces. While the separate lounge room creates the ideal place to relax and unwind with the family.
Slide open the doors to the spacious alfresco entertaining area, where a fully fenced, grassy backyard awaits. It's a canvas for open-air activities, from sizzling BBQ gatherings to quiet moments with a good book and a cup of coffee. Plus, a water tank at the back of the house adds eco-friendliness to your home. The double garage completes the home offering security for your vehicles.
At 95 Gerald Boulevard, it's the location that truly seals the deal! Nestled in the heart of Davoren Park, McPherson Reserve is a mere five-minute walk away, while Arura Reserve is just a three-minute drive. When it's time for retail therapy, Elizabeth shopping centre is an eight-minute drive from your doorstep.
Property Features:
• Four-bedroom, one-study, and two-bathroom home
• The master bedroom has a walk-in wardrobe and a private, three-piece ensuite
• The three minor bedrooms all have built-in wardrobes
• Separate study room located off the main living space can potentially be a fifth bedroom
• Open plan family and meals area, opens to the alfresco
• The kitchen has a corner pantry, a breakfast bar, a Puratap water filter, built-in gas cooking, and ample storage and bench space
• Separate lounge room at the rear of the home to relax in
• Main three-way bathroom has a double vanity and linen storage, a separate toilet, and a bathtub and glass shower
• Laundry room has both benchtop space and storage, with backyard access
• Split system air conditioner in the family and meals area
• Tile flooring in all the living spaces and carpets in the bedrooms and study
• Paved outdoor entertaining alfresco extends the living space
• Rainwater tank in the secure, grassy backyard
• Double garage with roller door and extra parking in the driveway
• Swallowcliffe School is only five minutes away
Schools:
The nearby zoned primary school is John Hartley School.
The nearby unzoned primary schools are Swallowcliffe School, Elizabeth North Primary School, South Downs Primary School, and Elizabeth Park Primary School.
The nearby zoned secondary school is Mark Oliphant College.
The nearby unzoned secondary school is Kaurna Plains School.
Information about school zones is obtained from education.sa.gov.au. The buyer should verify its accuracy in an independent manner.
Disclaimer: As much as we aimed to have all details represented within this advertisement be true and correct, it is the buyer/ purchaser's responsibility to complete the correct due diligence while viewing and purchasing the property throughout the active campaign.
Property Details:
Council | City of Playford
Zone | GN - General Neighbourhood\\
Land | 448sqm(Approx.)
House | 193.4sqm(Approx.)
Council Rates | $TBC pa
Water | $TBC pq
ESL | $TBC pa
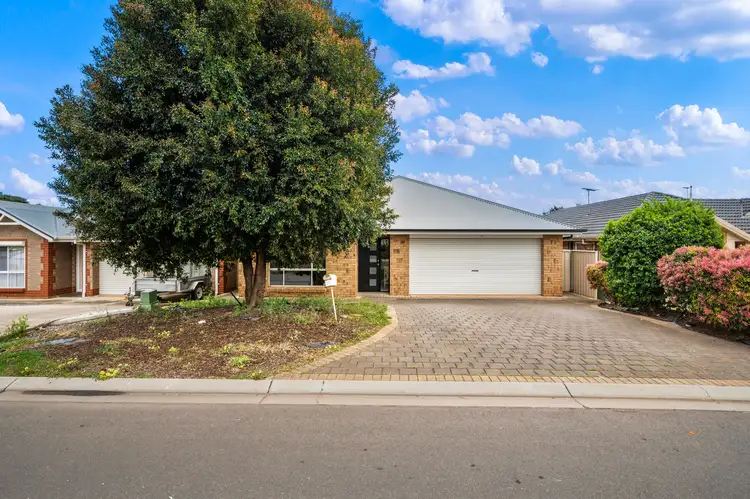
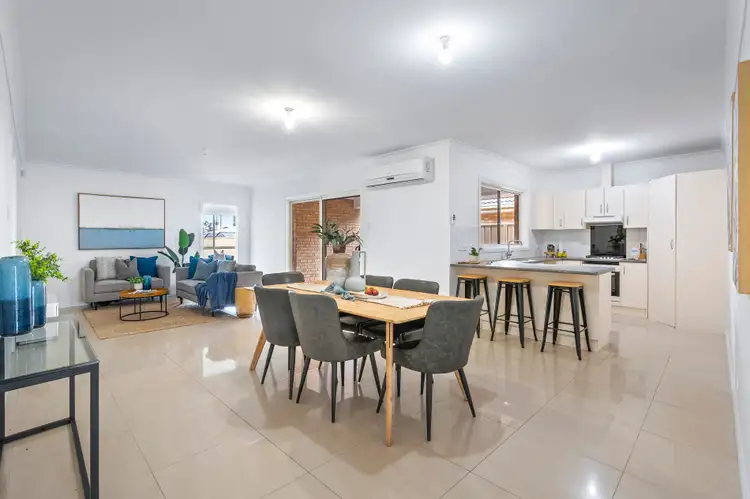
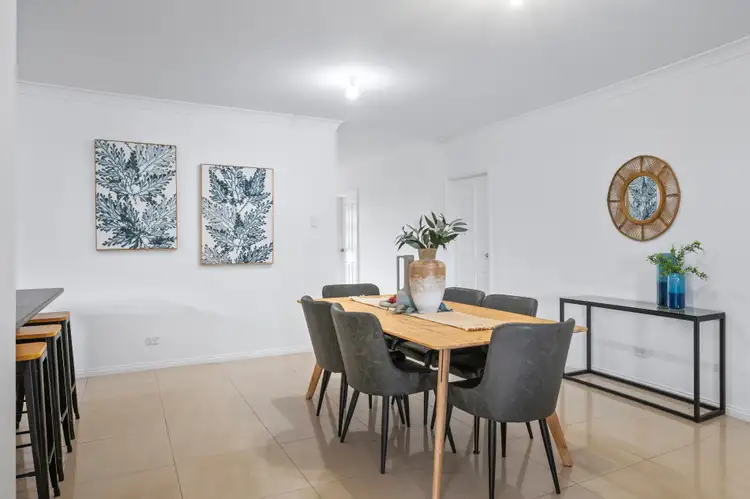



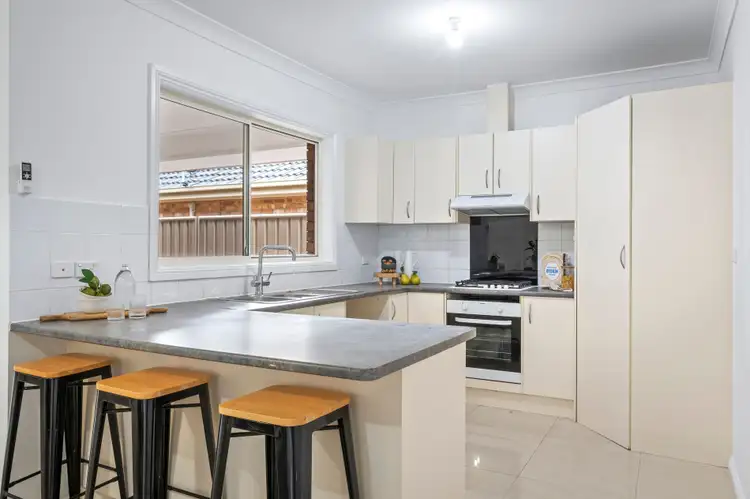
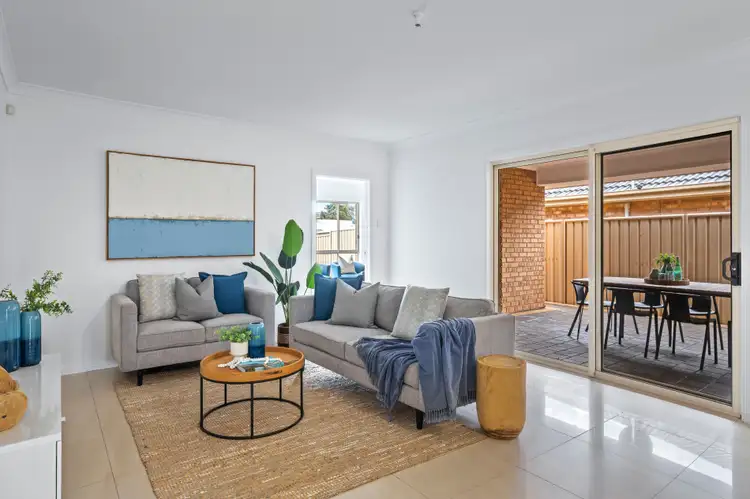
 View more
View more View more
View more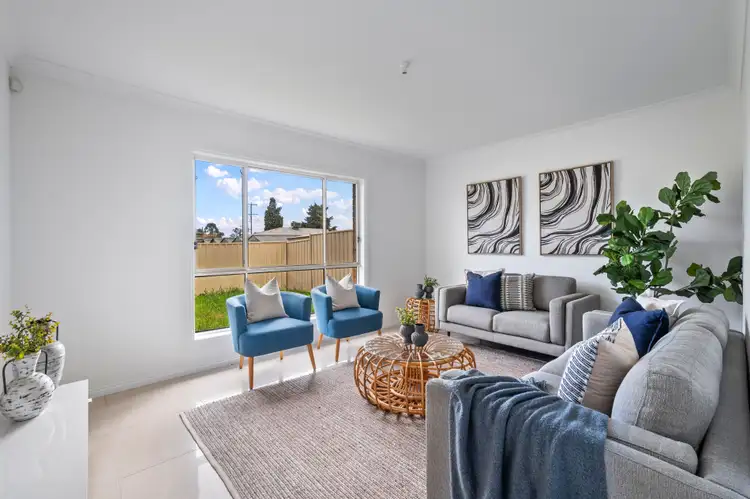 View more
View more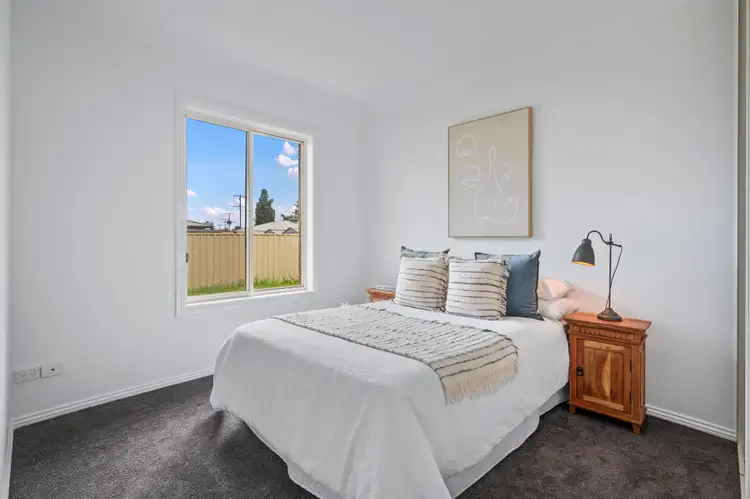 View more
View more
