Perfectly positioned on a massive corner block that is absolutely primed for family living and sits just footsteps away from Attadale Reserve and the sprawling Swan River foreshore at the end of the leafy street, this fully renovated 4 bedroom home has everything you need - and then some - to keep your loved ones both busy and happy.
A huge floor plan spans two impressive levels, with the upstairs area boasting the three carpeted minor bedrooms - all featuring fitted built-in wardrobes, a spacious and fully tiled main bathroom with a shower, toilet, heat lights and twin stone vanities, a built-in storage nook/laundry chute and a delightful tiled balcony with river views up the street, sitting off a versatile living room or retreat, depending on your personal needs.
Most of your casual time will be spent downstairs where an airy, light and bright open-plan family and dining area incorporates a stunning kitchen into its clever design, also highlighted by soaring angled ceilings, stylish light fittings, giant windows, a gas fireplace, a breakfast bar for quick meals and gleaming solid Spotted Gum wooden flooring - all playing their part in making the central hub of the house look so easy on the eye. Overlooking the shimmering solar-heated below-ground swimming pool and a separate electrically-heated outdoor spa is a magnificent poolside deck that wraps around to an enormous lined alfresco entertaining area with enough room for a barbecue or even an entire second kitchen.
Also on the ground floor is a games room off the family and dining area, a separate carpeted theatre room, a double-size home office, a sumptuous master bedroom suite, a double garage and a separate double carport with access into its own powered storeroom or workshop. The front yard is secure and gated for both your children and pets to let their imaginations run wild on the lush lawns, whilst three separate exposed aggregate driveways afford ample parking space for the family cars, boats, caravans and trailers on the other side of the fence.
Ideal for the executive family seeking to send their kids to one of Santa Maria College, Mel Maria Catholic Primary School or Attadale Primary School, this modern masterpiece is within a very close proximity of the sublime Point Walter Reserve and neighbouring Golf Course, as well as bus stops for easy access into Fremantle, pristine southern beaches, the new Fiona Stanley Hospital, Murdoch University, Garden City for shopping, the freeway for commuting towards Perth's vibrant CBD, cafes, restaurants and so much more. Bigger is better!
Other features include, but aren't limited to:
- Sparkling stone bench tops in the kitchen complement sleek white cabinetry, a double sink, a powered appliance nook, a walk-in pantry/scullery (also with stone tops and sleek storage options) and high-end integrated Miele appliances, including an Induction cook top, double ovens (including a steam "combi" oven) and a dishwasher
- A feature wide glass-panelled door separates the main living zone from the rest of the lower-level floor plan
- Built-in granite bar area to games room, with space for two drinks fridges
- Carpeted downstairs master suite with stylish light fittings, a huge fitted walk-in robe, a stunning fully-tiled ensuite bathroom with a large shower, separate bath tub, twin stone vanities and funky light fittings of its own, plus outdoor access into the fenced and gated front yard
- Massive carpeted home office with a walk-in storeroom, laundry chute, shopper's entry via the remote-controlled double garage on the second street frontage and plenty of space for multiple family members to work at the same time
- Spacious fully-tiled lower-level powder room
- Quality laundry with a walk-in linen press and stone bench tops
- Under-stair storage
- Feature lined portico entry door
- Electric security-gate entry into the double carport
- Ceiling fan to alfresco
- Feature down lighting
- Feature white timber window shutters throughout
- Quality window treatments
- Feature skirting and internal doors throughout
- Freshly painted throughout
- Data points throughout
- Ducted reverse-cycle air-conditioning
- Security alarm system
- Two gas hot water systems
- Kocom A/V intercom system
- Full bore reticulation
- Side access
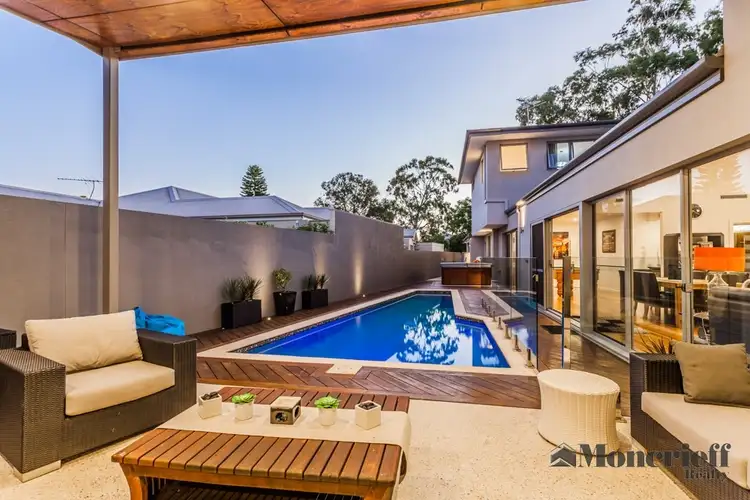
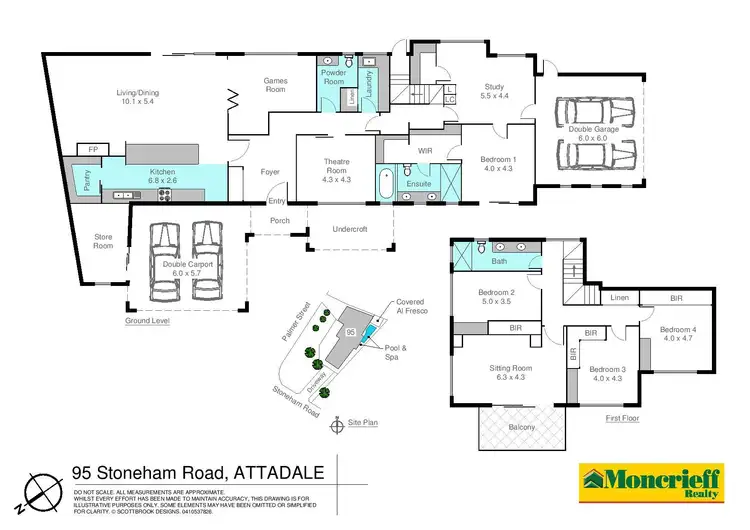
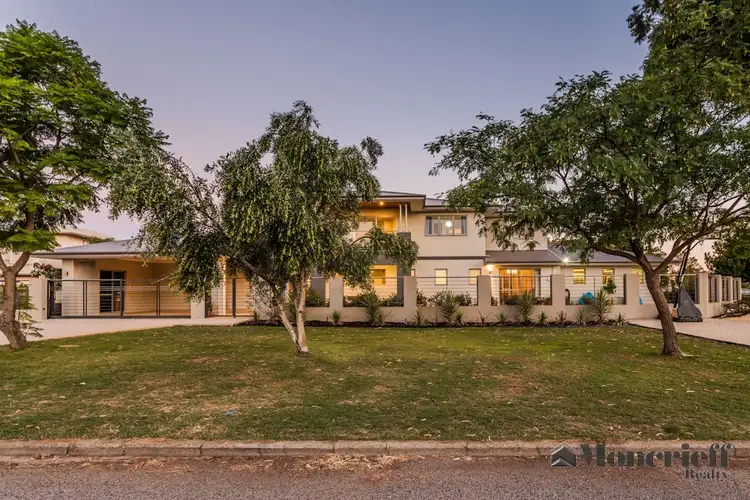
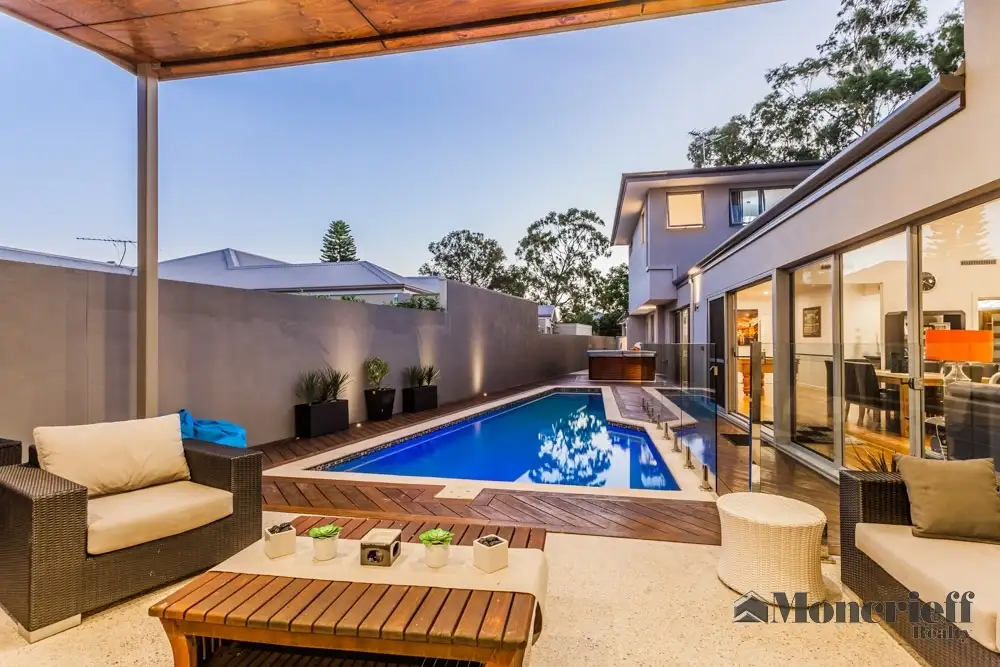


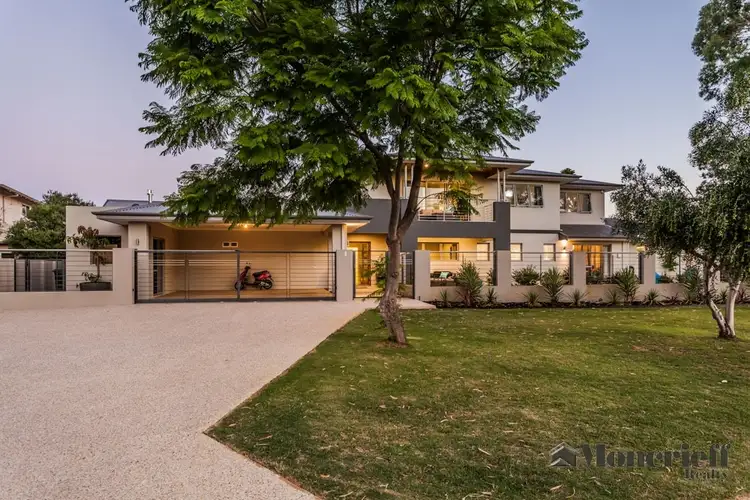
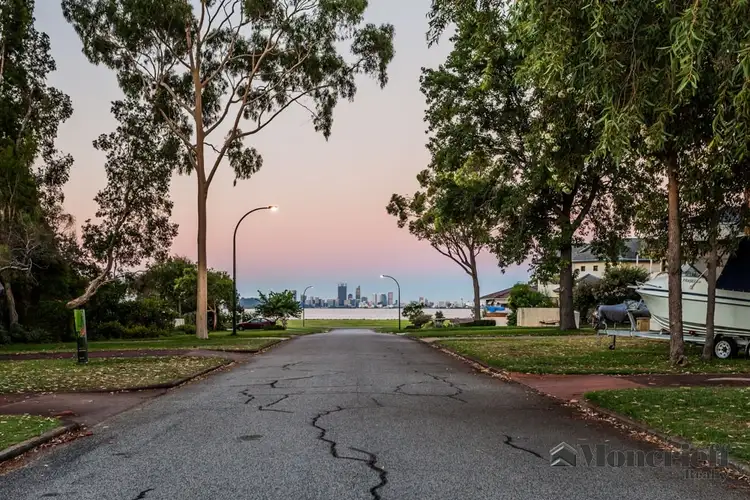
 View more
View more View more
View more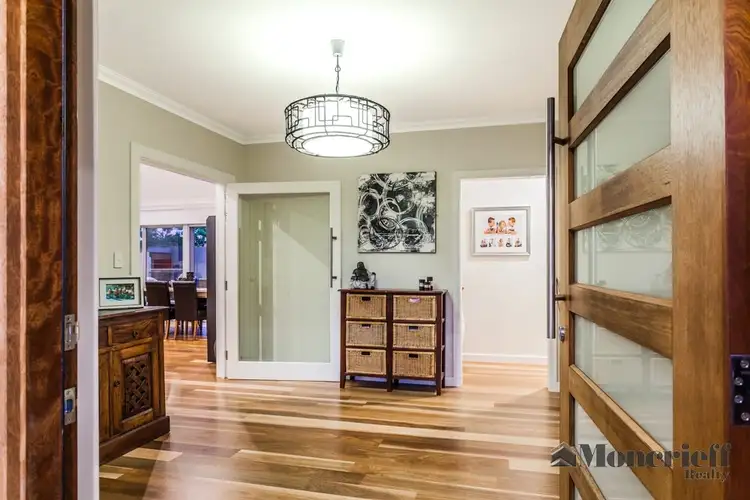 View more
View more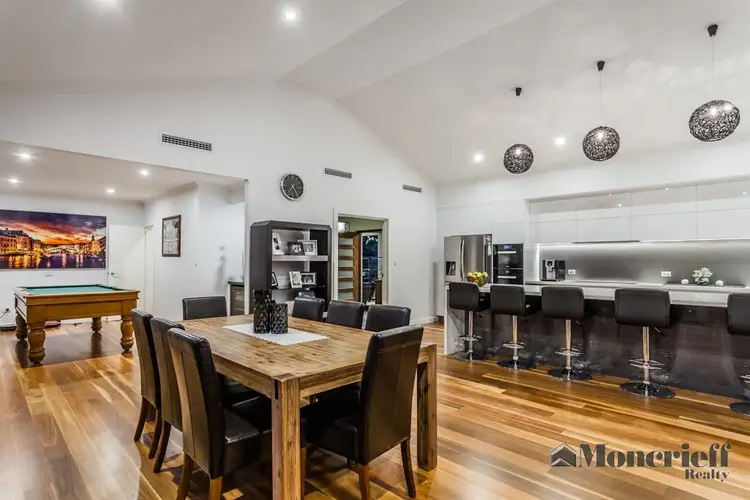 View more
View more
