This thoughtfully designed residence blends style, functionality, and comfort, making it the perfect choice for modern family living. With a well-planned floor plan, elegant finishes, and an inviting indoor-outdoor flow, this home ensures both convenience and lifestyle.
The master suite is privately positioned at the front of the home, complete with a walk-in robe and ensuite, offering a peaceful retreat for parents. Two additional bedrooms, each fitted with built-in robes, are positioned at the rear and serviced by the central bathroom and a separate toilet. At the heart of the home, the expansive open-plan dining and family area adjoins a sleek kitchen with a central island bench, built-in pantry, and abundant storage. Sliding doors extend the living space outdoors to the alfresco, ideal for entertaining family and friends year-round.
Key Features:
-Three spacious bedrooms, including a private master suite with a walk-in robe and an ensuite
-Two modern bathrooms with sleek finishes and quality fittings
-Spacious open-plan living and dining zone
-Sleek kitchen with island bench and built-in pantry
-Private alfresco entertaining area
-Ducted heating and evaporative cooling for all-season comfort
-Double garage with internal and external access
-Wide driveway with additional off-street parking
-Low-maintenance surrounds for easy living
Perfectly positioned in a sought-after pocket of Cranbourne West, this home is surrounded by leading schools such as Barton Primary, St Peter's College, Cranbourne West Primary, Cranbourne Park Primary and Cranbourne Secondary. Everyday needs are well catered for with Clarinda Village, Marriott Waters, Cranbourne Park and Sandhurst shopping centres all just minutes away. Easy access to Cranbourne and Merinda Park train stations ensures commuting is simple, while the array of nearby amenities delivers a lifestyle of true convenience.
Opportunities like this are rare - call us today and make it yours.
DISCLAIMERS:
Every reasonable effort has been made to ensure the accuracy of the information provided; however, neither the vendor, agent, nor agency makes any representation or warranty as to its completeness or correctness.
The floor plans provided are for illustrative purposes only and should be treated as such. No liability is accepted for any inaccuracies or omissions in the details or dimensions represented.
As the property may be subject to private inspections, the sale status could change prior to scheduled Open Homes. Prospective buyers are advised to verify the current availability of the property before attending any inspection
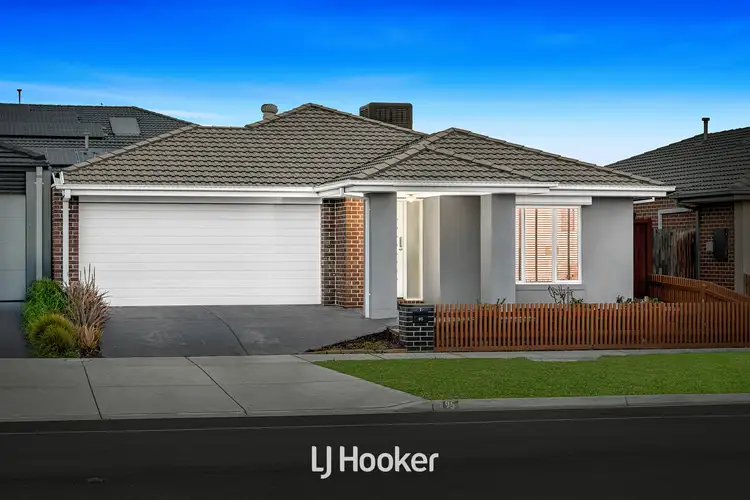
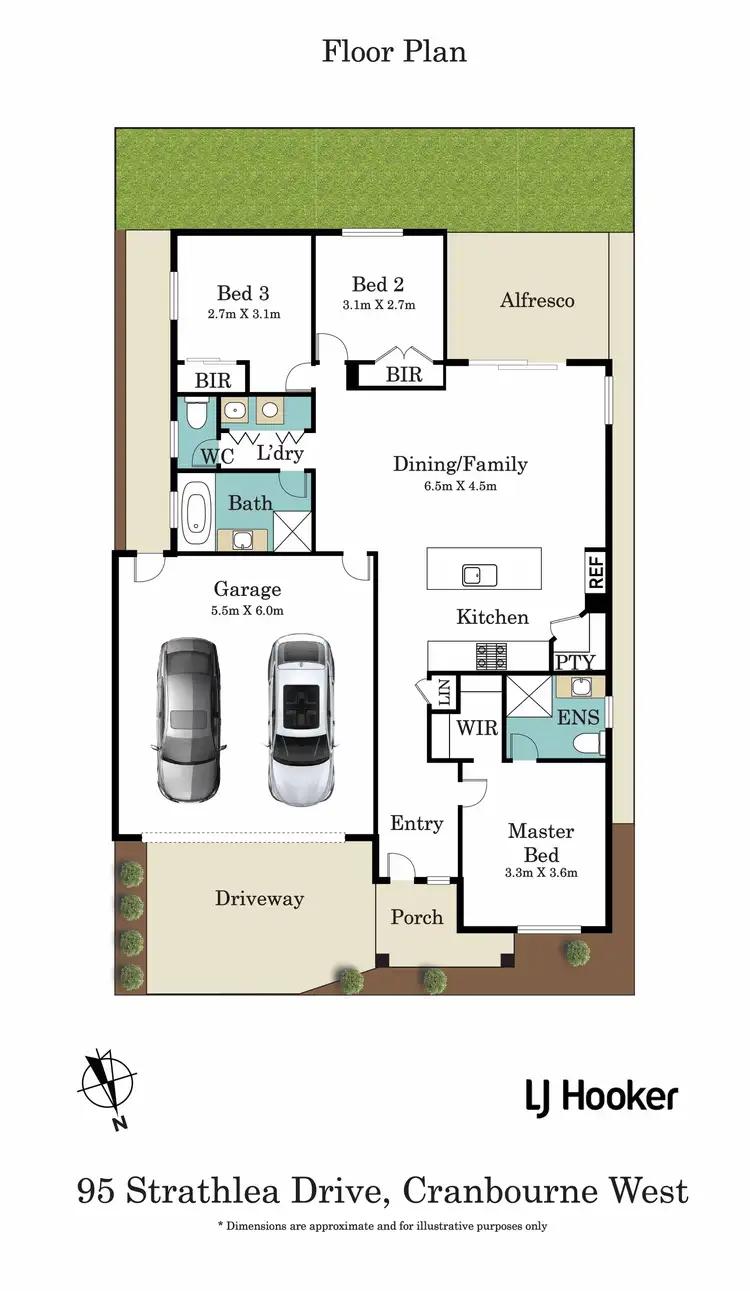
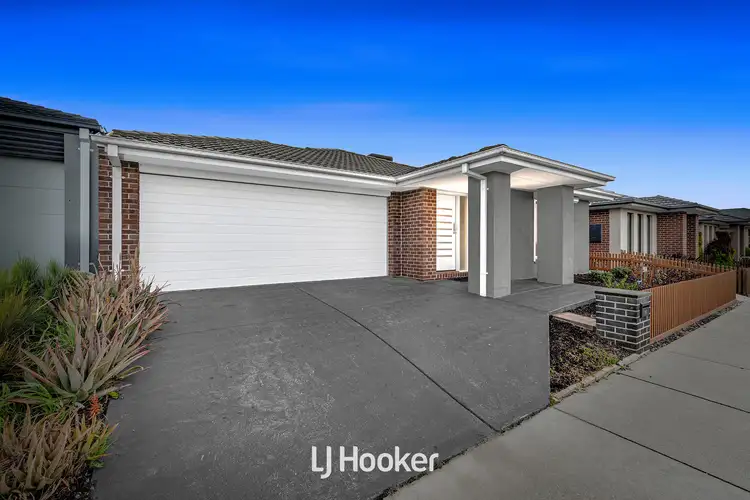
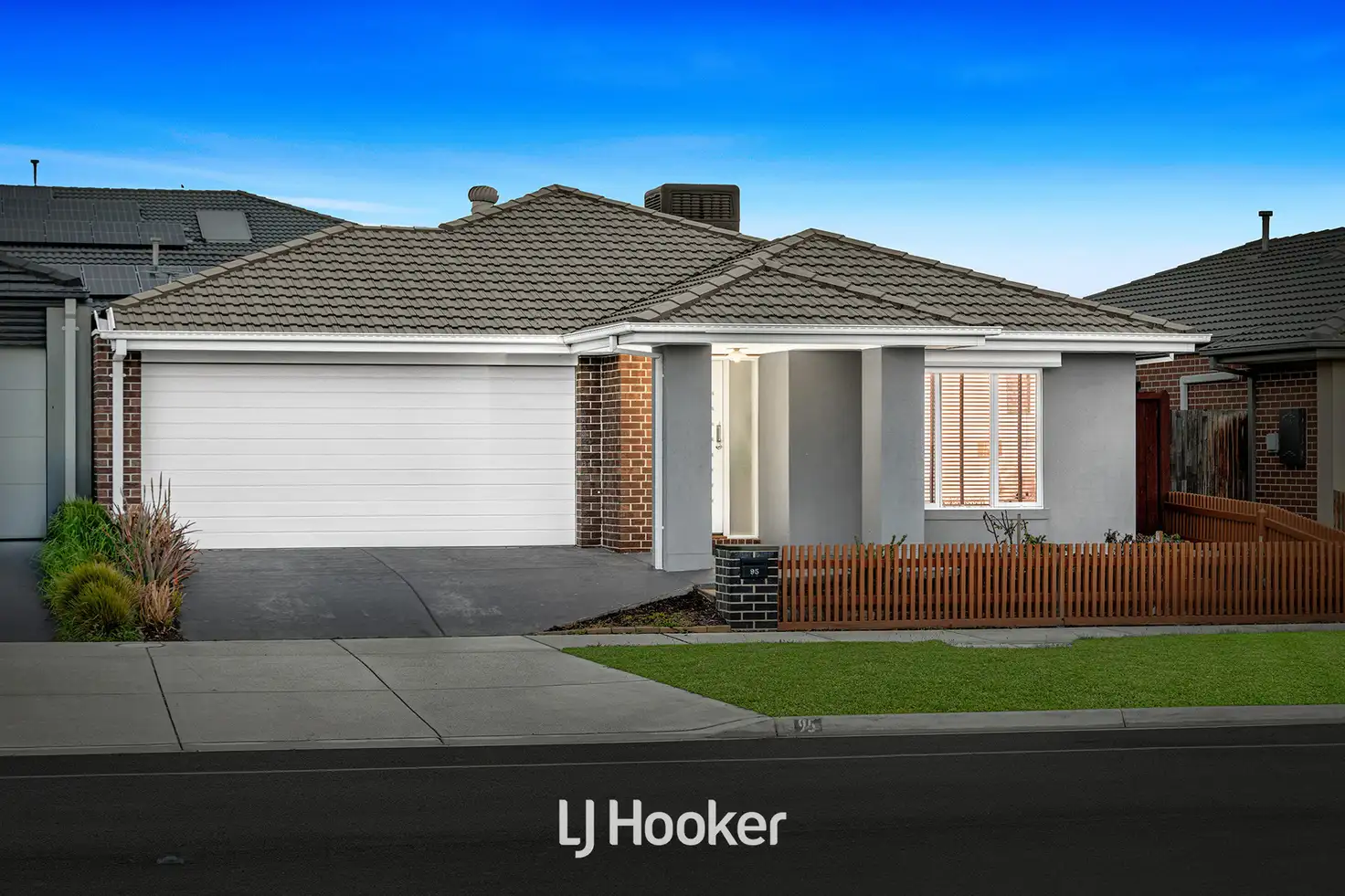


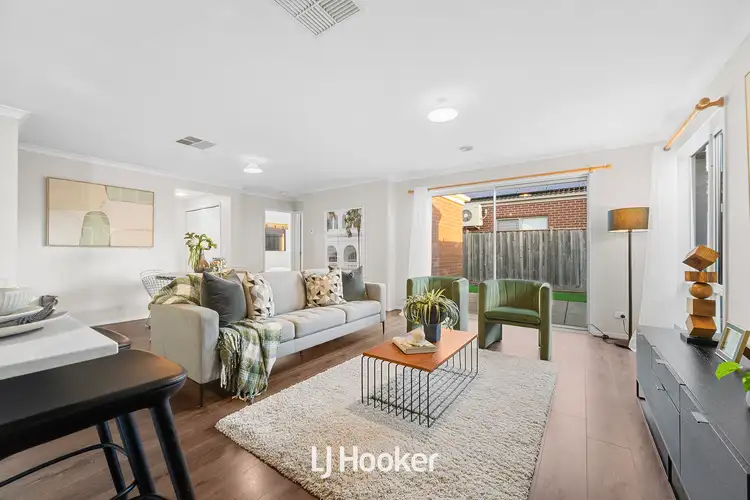
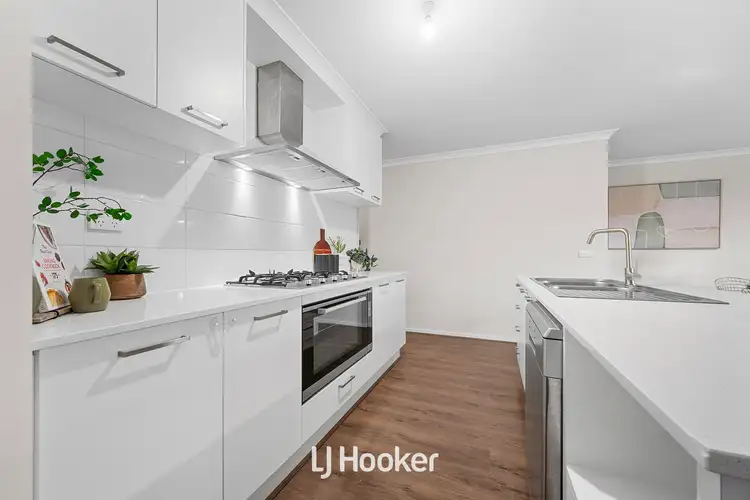
 View more
View more View more
View more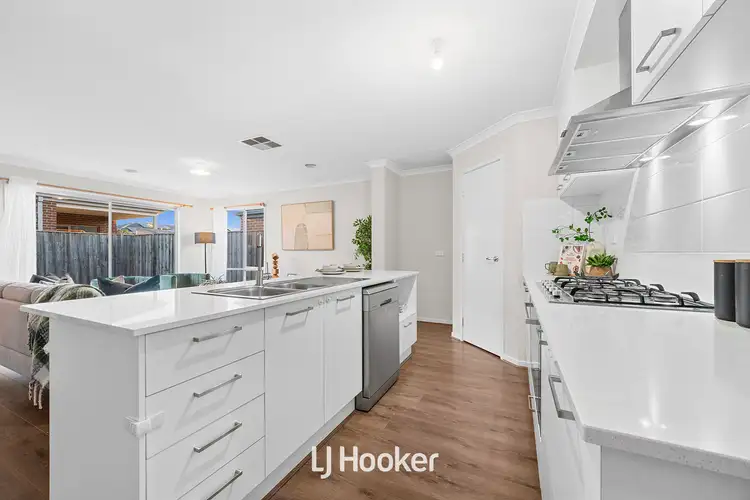 View more
View more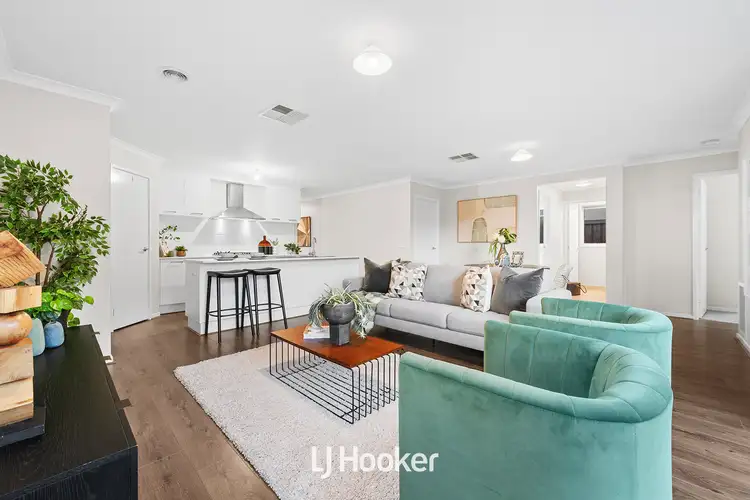 View more
View more
