This home is available and can easily be inspected by appointment.
Immaculately presented for sale, this impressive family home is the ultimate. With 5 large bedrooms, an extensive array of living areas, a practical layout and brilliant proportions, this home is awaiting a family seeking the best in location, quality, functionality and style.
Positioned on a large 719sqm lot within the exclusive Aspley Grove Estate, the home is privately set behind a high rendered brick wall, offers dual street frontage and features high clearance accommodation for a large boat or caravan.
One of the many standout features of this home is its exceptional undercover alfresco entertaining area which overlooks one of the most appealing and family friendly lawn and garden areas that you will find. This home has been designed for a family who love to entertain.
Whilst positioned on a whisper quiet street, the home is conveniently located to some excellent local schools, 300m to reliable bus transport (which operate to and from the City, as well as some of Brisbanes premier schools), the Chermside Hills Reserve, Prince Charles Hospital, the retail heart of Aspley and Westfield Chermside Shopping Centre.
Set in the most select location, its size, street appeal, design and style will impress. Homes of this caliber are extremely rare and highly sought after, and be assured, this opportunity should not be missed. Act promptly to avoid disappointment...
Features include:
- This rendered two storey home has been exceptionally maintained by the long term owner occupier. The home features high 2.7m ceilings downstairs, fresh neutral paintwork, contemporary floor tiles downstairs, rich hardwood floors upstairs (no carpets), and a high standard of presentation throughout. This is a bright and airy home which captures the sunshine through its perfect north/south aspect. Additionally, the original owners designed the home under the consultation of a Feng Shui Master, ensuring the homes livability and internal harmony is maximised.
- Enter the home via a welcoming entrance hall which is accessed via double doors
- A masterful mix of generously proportioned living & dining options for the large family including an open plan living/dining area, lounge room and family room.
- 4 sizeable built in bedrooms upstairs (all air-conditioned), plus a 5 bedroom or large office downstairs
Master suite features an ensuite, walk-in robe and white plantation shutters
- 3 well appointed family bathrooms, including the ensuite
- Lovely refurbished laundry with stone bench tops
- A beautifully refurbished Caesar stone kitchen with quality Bosch appliances and an abundance of bench space and storage. The kitchen adjoins the alfresco entertaining area and has a wonderful outlook to the lawn and garden.
- The living/dining area and kitchen extend out seamlessly to the large covered alfresco entertaining area. Families who love to entertain will fall in love with this space as it is the social hub of the home and will fit a large outdoor table and lounge
- One of the most desirable lawn and garden areas you will find in Aspley will steal your heart upon first sight. Level and with a lush couch lawn, this is the backyard of your dreams.
- Double remote lock-up garage (high clearance and accessed from De Villiers street), plus separate, purpose built accommodation for a large boat or caravan (3.1m high, 3.6m wide).
- Other features which you would expect in the home of this quality include air-conditioning, ceiling fans, crimsafe security screens, plantation shutters, insulation, NBN installed, water tank, chemical termite barrier and an abundance of storage options.
Make your move with confidence - this is space, privacy & practicality at its absolute best. The location is superb and the home is stunning - to avoid your disappointment, act quickly. For further information or to arrange your inspection, please contact DANIEL WATERS.
QUICK FACTS:
Year Built: Circa 2002
Land Size: 719m2
House Size: 319m2 approx.
Rates: $454.71 p/q
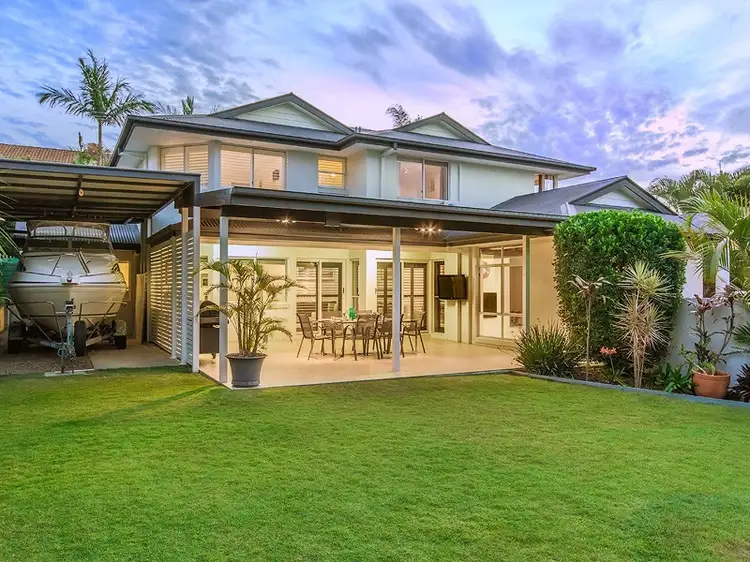
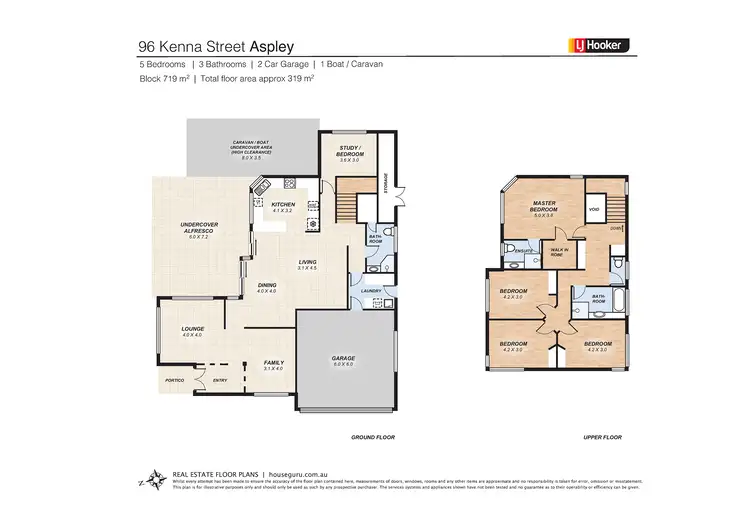
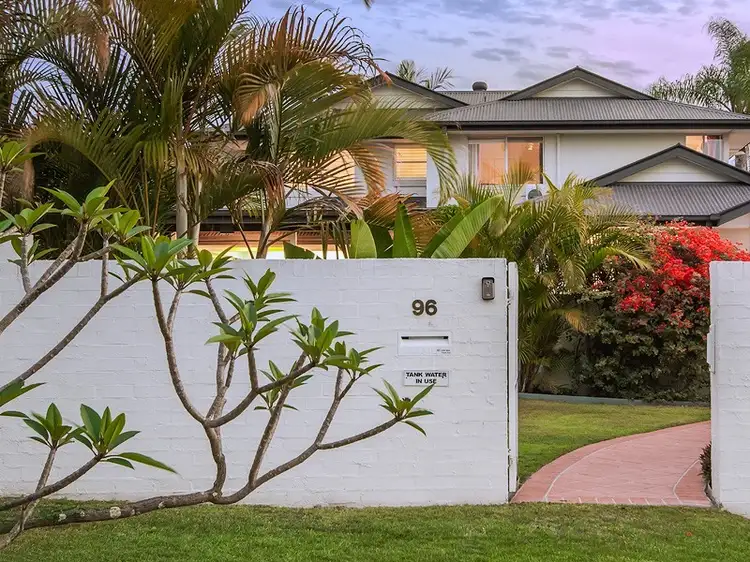
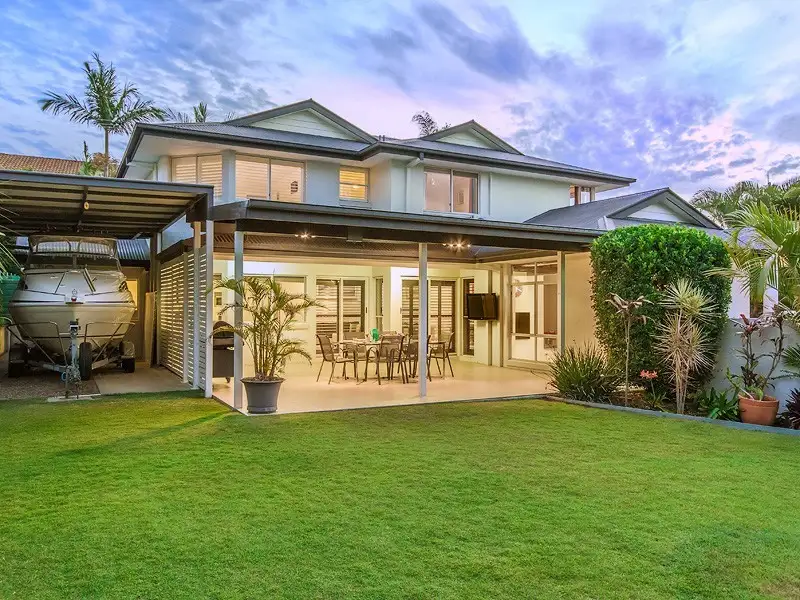


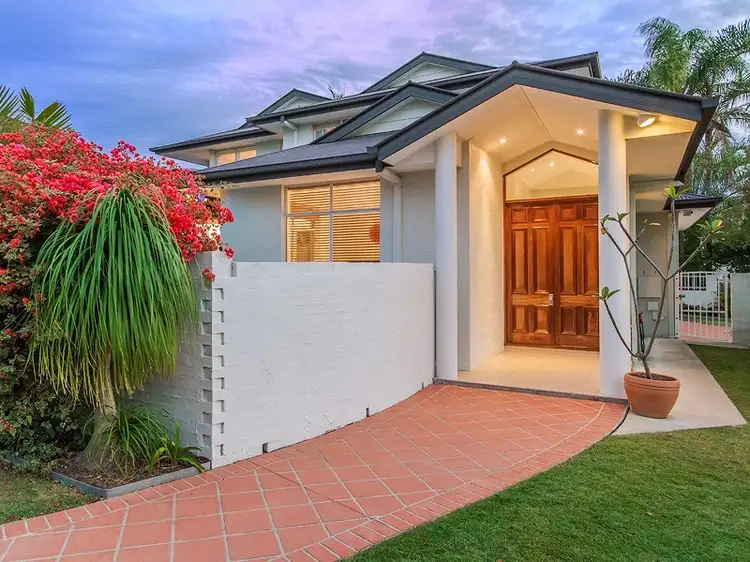
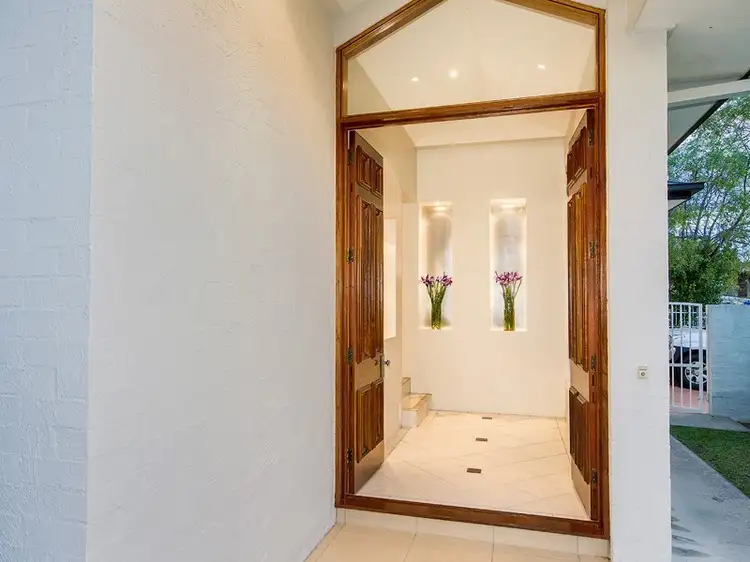
 View more
View more View more
View more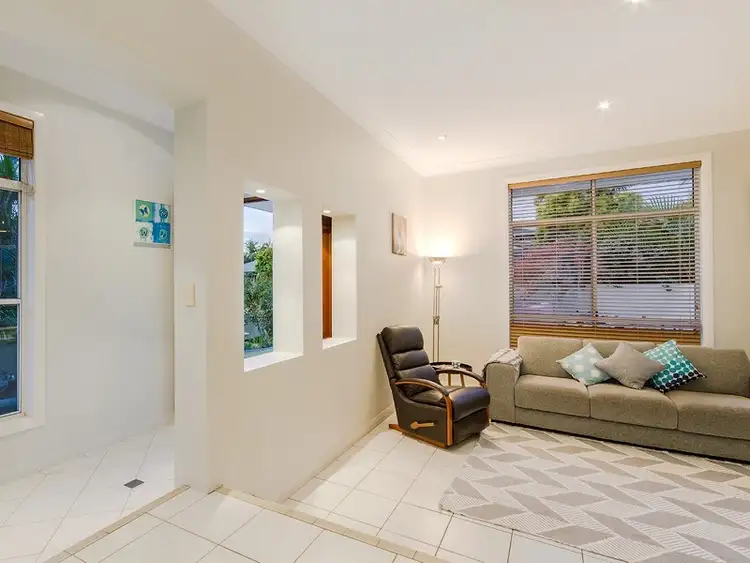 View more
View more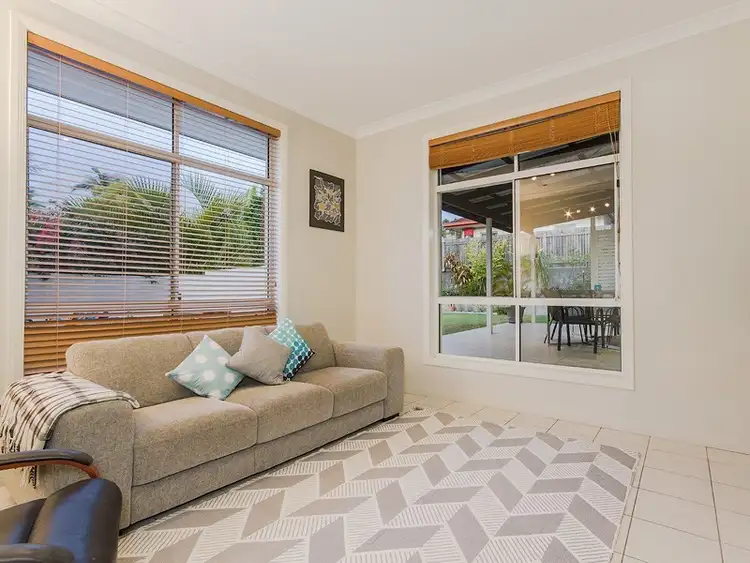 View more
View more
