96 ROSEMARY CIRCUIT, ROCHEDALE
Bringing a sense of grandeur to everyday living, this brand-new, architecturally inspired Hamptons residence delivers an uncompromising level of sophistication and serenity in one of Rochedale's newest enclaves.
Showcasing symmetry and elegance in equal measure, the home blends timeless French Provincial flair with modern craftsmanship, subtle coastal nods, and lifestyle-focused design - perfect for families, entertainers, and those with a refined eye for detail.
A subtle, calming, and inspired entrance foyer sets the tone, infusing the home with a sense of tranquillity and sophistication that echoes throughout every space. Hybrid timber floors flow seamlessly underfoot, unified by a warm, earthy palette and natural textures that bring harmony and vision to every space. A dominant curved wall gently persuades you further inside, leading to a beautifully executed open plan living, dining, and kitchen space. Classic styling never goes out of fashion, and here, it's elevated by accents such as square-set cornices, matte black fittings, and designer lighting.
The open plan design flows seamlessly to the alfresco entertaining area and backyard, enhancing the sense of liveability through its adaptive and cohesive layout. At the heart of the home, the kitchen is pure French Provincial glamour. A striking contrast of deep navy shaker cabinetry against marble-veined stone countertops and splashback brings a sense of drama and grace. A masterpiece pendant light hangs above the regal kitchen island with dining bar, while a full suite of premium appliances, including gas cooktop, ensures functionality is as impressive as form. This is a space that honours culinary creativity while radiating style.
Still on the lower level, guests are treated to an opulent bedroom retreat, fitted with plush carpet and accompanied by a beautifully styled family bathroom. A full-sized laundry with storage completes the lower level with practicality and polish.
Turning your attention to the upper level, privacy and connection take centre stage. Four spacious bedrooms, a private retreat, and a chic family bathroom with a freestanding tub make this floor a haven for relaxation and downtime. Carpeted throughout in premium plush pile, every detail feels tailored for comfort and calm.
The master suite is a sanctuary, opening to a European-style balcony and featuring a luxurious ensuite with twin vanity, freestanding soaking tub, and separate toilet. The walk- in-robe is custom appointed with built-in joinery, delivering a boutique dressing experience that is both elegant and functional.
From the nautical-inspired circular window at the home's front facade to the natural textures and provincial design language within, every space evokes a refined balance
between sophistication, relaxation, and indulgent luxury.
Extra flourishes include:
· Ducted climate control
· 2.7-metre ceilings throughout
· Integrated storage solutions
· Floor-to-ceiling tiling in bathrooms
· Double garage with internal access
· Fully landscaped surrounds | fenced backyard
For first home buyers, the appeal is made even stronger with no stamp duty, making this a rare opportunity to secure an ultra-luxe lifestyle from the very start.
Turnkey and ready to impress, this brand-new residence is nestled within Rochedale's newest and most prestigious estate development offering an unrivalled blend of lifestyle, luxury, and location.
· 19-min drive to Brisbane's CBD
· In catchment for the highly acclaimed Rochedale State School and Rochedale State High School
· In walking distance to Redeemer Lutheran College & acclaimed local early childcare
· Walk to bus stops servicing City routes
· Easy access to South East Freeway, Pacific Motorway, Gateway Motorway and Logan Motorway
· Easy access to Eight Mile Plains Park 'n' Ride busway
· Moments away from Rochedale Village Shopping Centre and Rochedale Central
· Short drive to Eight Mile Plains Satellite Hospital
This is more than a house, it's a handcrafted haven where timeless elegance meets effortless comfort. Come, join us at one of our open homes and let us introduce you to all
this home has to offer. Contact Kevin Li today.
Disclaimer: Whilst every effort has been made to ensure the accuracy of these particulars, no warranty is given by the vendor or the agent as to their accuracy. Interested parties should not rely on these particulars as representations of fact but must instead satisfy themselves by inspection or otherwise.
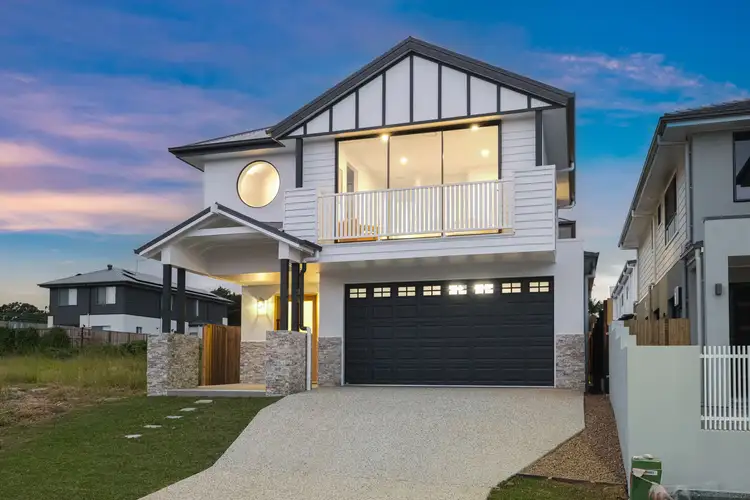
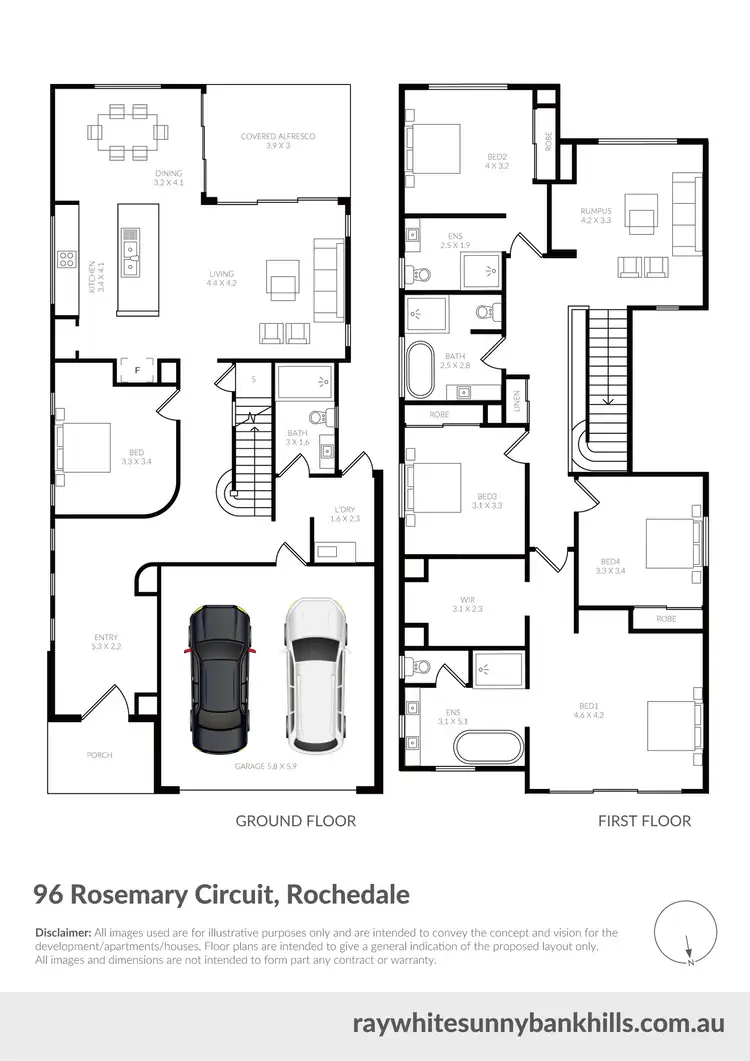
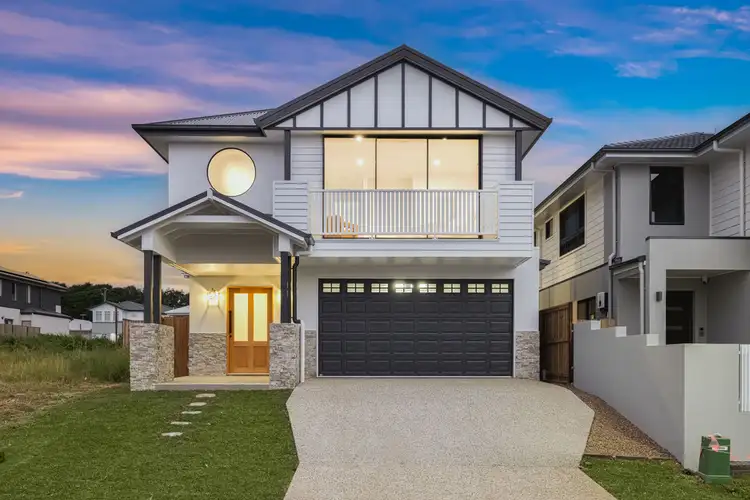
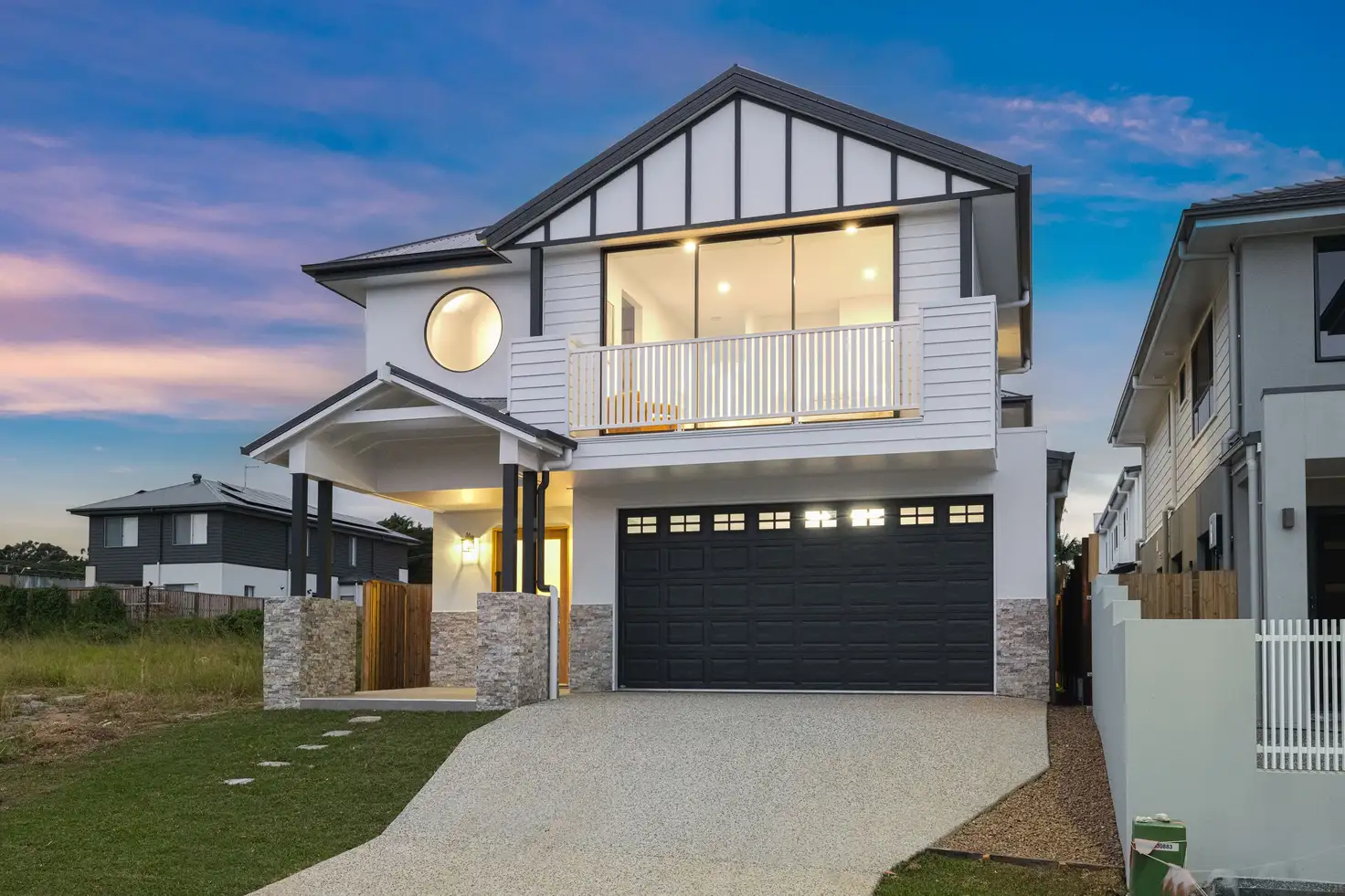


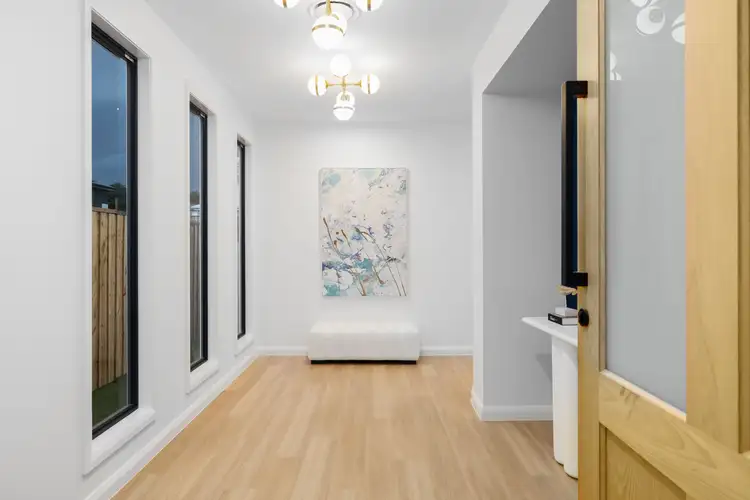
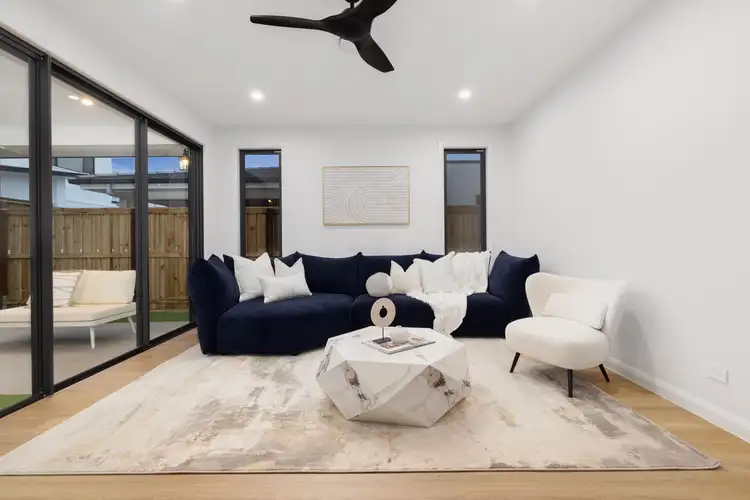
 View more
View more View more
View more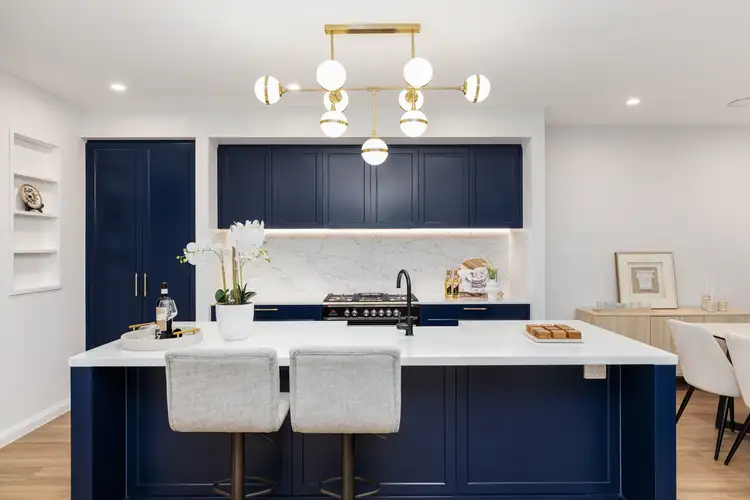 View more
View more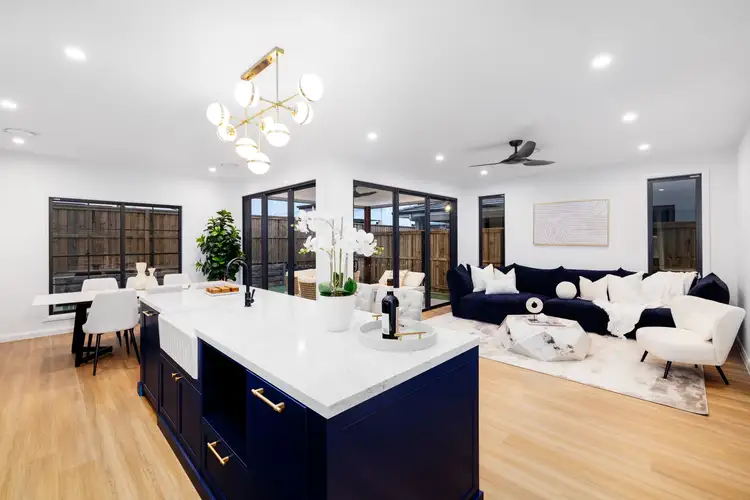 View more
View more
