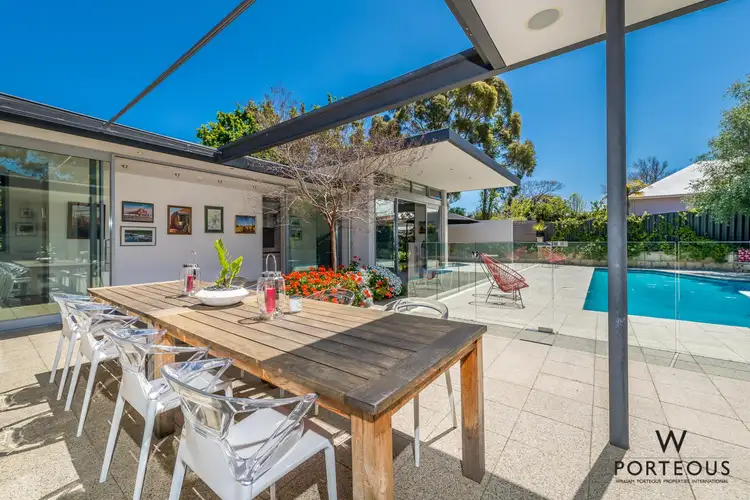This Property is now UNDER OFFER awaiting settlement.
This stunning two-story masterpiece seamlessly blends modern industrial design with contemporary elements, tied together by natural finishes, including Travertine, solid Blackbutt flooring, and custom-made timber joinery. Designed by eminent architects Hoffman & Brown and built by Gransden Construction, this bespoke residence is undoubtedly one of the finest modernist-inspired homes in the area.
Upon entry, you'll be struck by expansive walls of glass that make up the standout design feature of the home - an external, open-air light well the entire height of the home, including down to the basement level, with a feature Koi pond at the bottom. Alongside, the impressive Blackbutt and brushed steel staircase is a feature in itself, linking the main living and accommodation level to the undercroft below.
The ground floor offers spacious and versatile living areas with soaring 3.8m Shadowline ceilings, three generously sized bedrooms, three resort-style bathrooms, and a jaw-dropping open-plan living and dining area that will impress career entertainers!
The main bedroom suite is a generous bedroom with access to the Travertine-tiled front terrace, a walk-in dressing room, and a luxe ensuite with underfloor heating, a bath, and towel rails.
The two spacious secondary bedrooms with built-in robes and a shared bathroom are both king sized and enjoy abundant natural light and ventilation.
The kitchen will effortlessly cater for your all-season soirees, equipped with sweeping stone benches, ample storage, and top-of-the-line appliances, including a Miele induction cooktop, Neff ovens, Liebherr fridge/freezer, Fisher + Paykel dish drawers, and a Hydro Ziptap.
Electric louvre windows and ceiling fans circulate the fresh river breezes through the home. Double-glazed glass stacking doors slide back to seamlessly integrate this area with the alfresco terrace, complete with a retractable awning and a full outdoor kitchen. Easy-care, professionally landscaped gardens frame the huge solar-heated pool, where you'll spend hours of fun many months of the year.
Descend to the undercroft level via the sun-drenched staircase or the Kone elevator, where a massive, customised home office is fitted with built-in jarrah cabinetry. This versatile space will easily lend itself to many alternate uses, including a fourth bedroom, library or extra activity. The nearby full bathroom, kitchenette, and access to the garage and lift would also suit inter-generational living arrangements.
Additional features included for your ultimate comfort and liveability include ducted reverse-cycle air conditioning, security, a home automation system, Cat 6 wiring, instantaneous gas hot water, insulated walls and ceilings, and 4kW solar panels - also contributing to its 6-star energy rating.
Located in a premium neighbourhood on the border of Dalkeith and Nedlands, this property occupies a sprawling 1,012m2 block with idyllic north-facing living and alfresco entertaining areas. Nestled between Mason's Gardens and Nedlands Golf course, it's a scenic stroll to Nedlands Primary School, the Swan River, and shopping and dining amenities at Waratah Avenue, and Broadway. Enjoy proximity to some of Perth's finest private schools, UWA, the Claremont Quarter and the Nedlands medical precinct.
Experience the lifestyle you've dreamed of here at 97 Melvista Avenue. Contact us today and secure it for your family.
Council Rates: $4,029.94pa
Water Rates: $2,140.47pa
Additional features include:
Total 543sqm under-roof living area
Oversized solid cedar entry door
Triple garage with store room and cellar
Newly resanded and sealed Blackbutt flooring
Gallery hallway with built-in storage
Separate study/creative room with built-in desk
Huge lounge/music room with electric block-out blinds and pool outlook
External staircase linking garage and upper level
Concrete solar-heated pool with springboard
Outdoor luxury kitchen with dishwasher, St George oven
and cooktop, ice maker, Kleenmaid rangehood
Outdoor lounge with cantilever umbrella, hot/cold shower
Full-height, open-air lightwell feature with koi pond
Internal alarm and AV intercom
Kone elevator
Location (approx. distances):
180m Mason's Gardens
400m Nedlands Golf Club
800m Waratah Shopping Village
1.4km Nedlands Primary School
2.5km Claremont Quarter
1.8km Broadway Fair Shopping Centre
3.1km Nedlands medical precinct
2.1km University of Western Australia
2.3km Christ Church Grammar School
2.4km Matilda Bay Reserve








 View more
View more View more
View more View more
View more View more
View more
