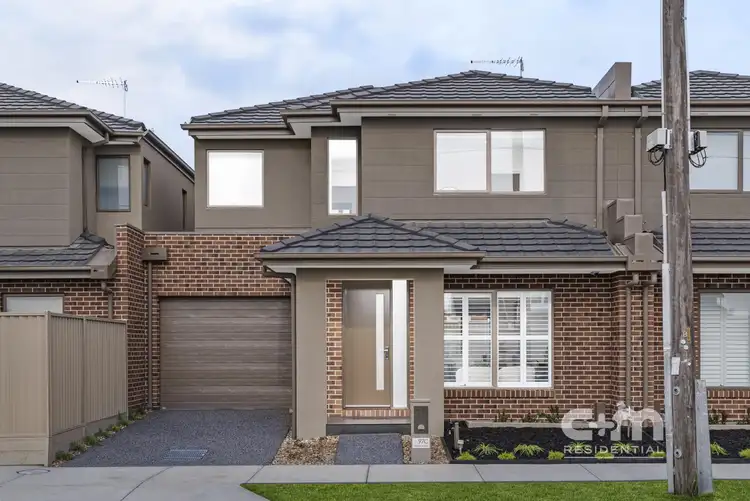RENT: $680 PW / $2955 PCM
BOND: $2955 (1 month)
LEASE TERM: 12 months
AVAILABLE: 28th October 2025
PROPERTY SPECIFICATIONS:
- KITCHEN: A contemporary open-plan white kitchen with stylish two-toned cabinetry, sleek stone benchtops, and a spacious island bench. 900mm stainless steel appliances, including a dishwasher, gas stovetop, oven, range hood, and undermount sink. The kitchen offers ample cupboard space and finished with engineered timber flooring.
- MEALS: Sizeable open-plan meals area with engineered flooring throughout.
- LIVING: Sizeable open-plan living zone with split system inverter and engineered flooring throughout.
- BEDROOMS: Three good-sized bedrooms, each with mirrored built-in robes and carpeted flooring. The master bedroom features an ensuite.
- BATHROOM: Main bathroom featuring a separate shower, bathtub, double vanity, separate toilet, and tiled flooring.
- ENSUITE: Ensuite bathroom featuring a separate shower, double vanity, combined toilet, and tiled flooring.
- POWDER ROOMS: Two powder rooms, each with a single vanity, located upstairs and downstairs.
- LAUNDRY: Convenient laundry area featuring a single trough with direct rear access.
- HEAT/COOL: Reverse-cycle split-system heating and cooling in all main areas, including bedrooms.
- OUTDOORS: Street-facing home with front and rear landscaped gardens, garden beds, trees, lawns, a water tank, and a garden shed.
- PARKING: Single remote garage with rear and internal access, plus a separate driveway for additional parking.
- ADDITIONAL: Additional features include a security alarm system with video intercom, high ceilings, energy-efficient LED lighting, ample storage, plantation shutters, day and night roller blinds, and a rear awning.
KEY LOCATION BENEFITS:
- Close to West St and Glenroy Shopping Village. Glenroy, Gowrie and Oak Park train station, and bus hub.
- Surrounded by parks, reserves and schools, plus Northern Golf Club.
- Only 12.5km from the CBD with easy City Link, Ring Road, and airport access.
- Zoned Under the City of Merri-bek - Neighbourhood Residential Zone.
*All information about the property has been provided to C+M Residential by third parties. C+M prides itself in being accurate however, has not verified the information and does not warrant its accuracy or completeness. Parties should make and rely on their own enquiries in relation to this property.











