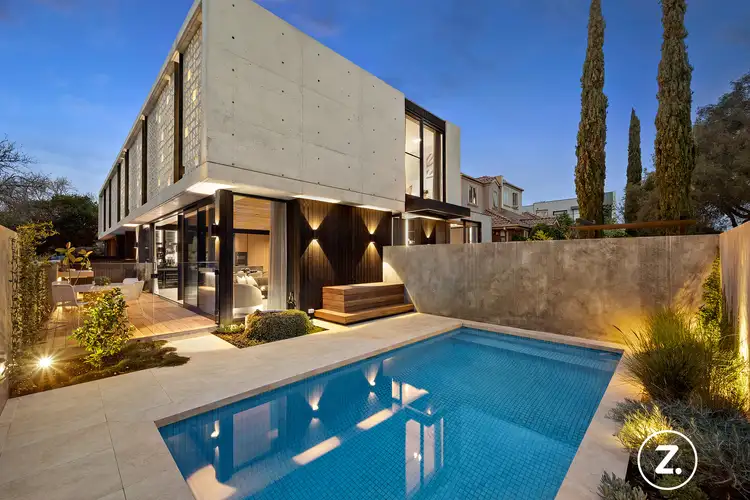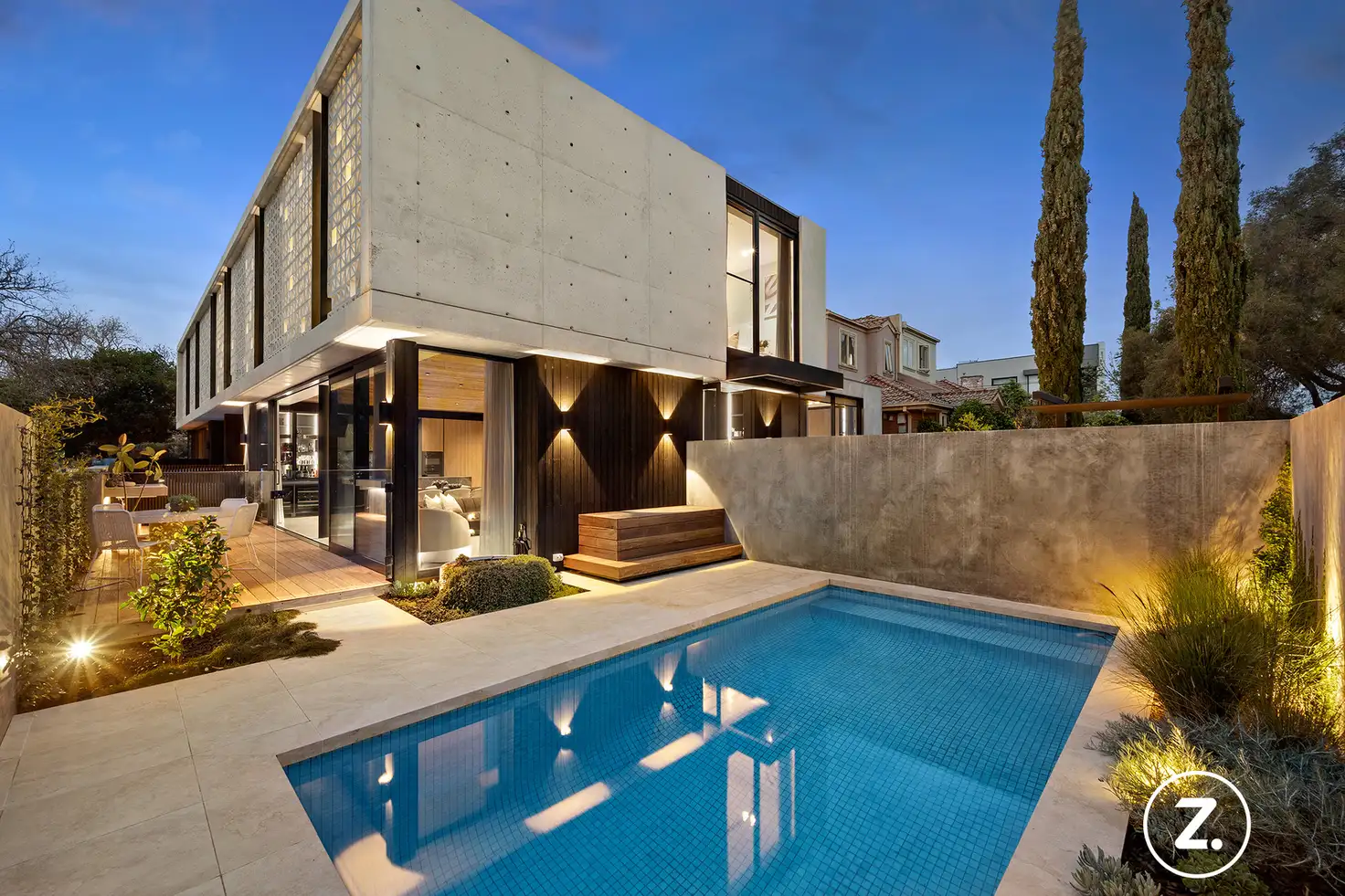Masterfully designed by Architecton, this residence is a striking testament to contemporary architecture and refined living. Nestled within lush, leafy surrounds, the home rises with poise and elegance, its clean lines, natural materials, and timber accents creating a seamless dialogue with the landscape. From the moment you enter, a pivoted door and smart keyless access welcome you into a world of sophistication. Polished concrete floors flow throughout an expansive open-plan living and dining area, enhanced by timber ceilings, full-height veneer doors, and commercial-grade floor-to-ceiling glazing. Sliding doors open effortlessly onto a timber entertainer's deck, revealing tranquil views over Elster Trail and Little Brighton Reserve-a rare harmony of modern design, natural beauty, and thoughtful craftsmanship.
At the heart of the home, the kitchen is both a visual and functional masterpiece. Custom cabinetry, a full suite of Miele appliances, and dramatic Black Odyssey Polished Natural Marble bench tops create a space designed for culinary excellence and elegant entertaining. Polished concrete render, charred timber, and timber veneer panelling add subtle texture and warmth throughout the living areas. The living zones exude sophistication, flowing seamlessly to the outdoors where an external concrete BBQ bench with built-in gas BBQ and a sparkling swimming pool set the stage for summer gatherings or quiet evenings beneath the stars. Every detail has been considered to ensure effortless indoor-outdoor living and enduring style.
The thoughtfully designed floorplan balances practicality with indulgence. A ground-floor guest suite with a fully marble ensuite ensures comfort and privacy for visitors or multi-generational living. Upstairs, parquetry floors lead to a second lounge and the master retreat, bathed in northern light and featuring custom joinery, a luxurious ensuite with marble bathtub, double sinks, skylights, and atmospheric LED lighting-a true sanctuary of comfort and style. Two additional bedrooms, each with ensuite, built-in cabinetry, and individual Fujitsu heating and cooling, are complemented by large-format Italian floor-to-ceiling tiles with underfloor heating in all first-floor ensuites. Every bathroom features hydronic underfloor heating, ensuring warmth and luxury throughout.
Built with over 70% concrete, this home is designed to perform for generations, combining timeless style with unparalleled durability. Sustainability is seamlessly integrated with a 7.1 Star Energy Rating, provision for electric vehicle charging, and a 5,000-litre water tank for irrigation, complemented by native landscaping and automated watering for effortless maintenance. Located at 54 Clinton Street, this residence delivers a lifestyle of exceptional luxury and convenience. Moments from elite schools, public transport, parks, and vibrant cafés, it offers the perfect balance of opulence, functionality, and accessibility in one of Melbourne's most coveted suburbs.
I acknowledge that this advertisement provides information as a guide only. Zed Real Estate does not verify the data and makes no claims regarding its accuracy. Buyers are to perform their own due diligence. Images and floor plans are to scale and created based on the photographer's best knowledge.








 View more
View more View more
View more View more
View more View more
View more
