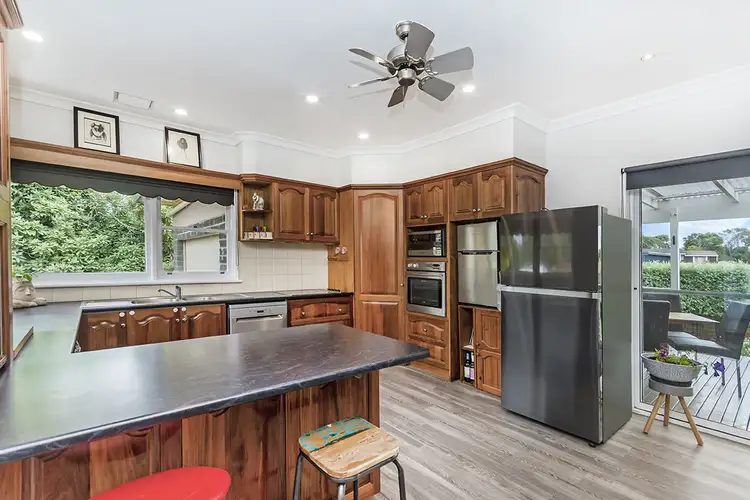Situated on approx 932m2 of land, this home was built in 1970 ( or possibly very late 60's ) with some must see and unique features! The spacious, rendered brick home has plenty of parking in front of the garage and includes a rear roller door for drive-thru access to extra concrete parking and a new workshop that has 3 phase power connected.
A beautiful entry has been created, with large glass windows filling in the entry/ front portico provides the perfect environment for those who like a few plants or simply a well-protected entry. A generous entry space greets you once inside with very rare plaster work of which I have personally never come across. There's only one other home I have noticed anything similar, which was a Tag Walter built home on Verdon Street and anything like a Tag Walter home must be a good thing! The unique plaster work continues in both the original lounge and one of the bedrooms. With the added height of 9' ( 2.7m ) ceilings the stunning plaster work and cornice is a real eye catcher!
The main lounge is well-sized and features large timber windows with blinds, feature plaster work/ cornice, ceiling fan and down lights. The original slate fireplace has been fitted with a wood heater and still has the original wood cupboard that you would have loaded the wood in from outside. At some point, an owner has added a pet door at both the outside and inside entries.
The expansive open plan layout at the rear of the home has vinyl plank flooring for durability, down lights, and ceiling fans. For some extra added comfort, we also have a split system central gas duct-ed heating and a whopping 6.6kw solar system on the roof. A large Black Wood kitchen has all the cooking and storage space many will need, breakfast bar and stainless appliances including a dishwasher, electric wall oven and cook-top. Light is no issue here, with so many large windows and rear sliding doors opening to a brilliant entertaining deck. An open plan dining area separates the kitchen and 2nd living area with views of the rear yard from most parts of the open plan layout.
A choice of master bedrooms, with 2 of the 3 bedrooms being very well-sized. However, I'm calling the main bedroom what you see as bed 2 on the floor plan. The large main bedroom has built-in robes with mirror doors, ceiling fan and feature cornice with large timber windows. The 2nd bedroom also has feature cornice, feature plaster ceiling, big timber windows, built-in robes with mirror doors and a built-in study desk. The remaining 3rd bedroom is still good size room at 3.5m x 3.2m and features a timber window, ceiling fan and built-in robes.
A super spacious family bathroom has a large timber vanity and corner spa which hasn't worked since the current owner purchased the home. A modern era 2nd bathroom is located off the renovated laundry with all inside renovations completed by previous owner.
The rear entertaining deck is well sheltered, great views of the yard and a bit of a rural feel with a vacant paddock situated directly behind you. Whether it be entertaining your friends or watching the kids play, it would be easy to imagine spending many hours relaxing on this deck.
Located in the family friendly town of Allansford, about 10-minutes form Warrnambool and less than a 10-minute drive to Gateway Shopping Centre you get best of both worlds with access to shopping and the quiet town feel. A thriving community, sports ground only just down the road, home to the Allansford Football and Cricket Clubs are both very family friendly and very much the heart of the town. The local Junction Hotel is also only just down the road with very popular meals, a local Milk bar/Post Office, large Nursery ( Pearson's Nursery ) and Sungold Stadium ( Speedway ), home of the Grand Annual Sprint Car Classic are all only walking distance away.
For any further information or to arrange an inspection, feel free to contact anytime.








 View more
View more View more
View more View more
View more View more
View more
