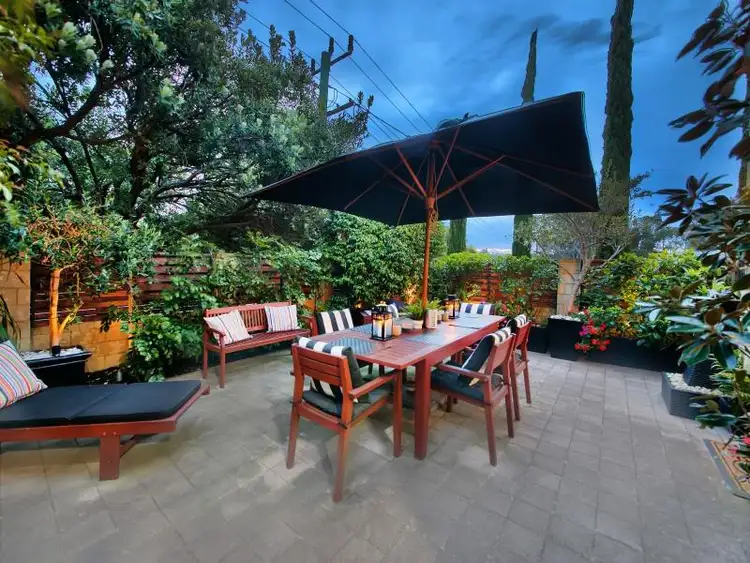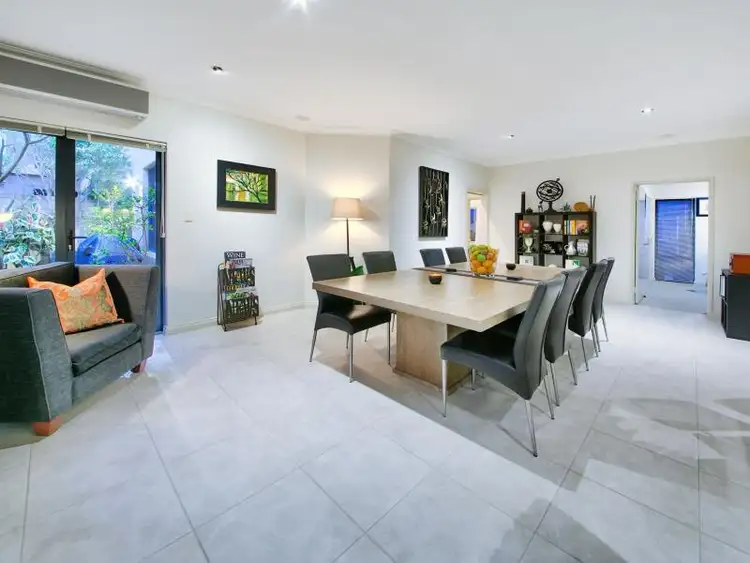Price Undisclosed
4 Bed • 2 Bath • 2 Car • 287m²



+23
Sold





+21
Sold
98A Cobb Street, Scarborough WA 6019
Copy address
Price Undisclosed
- 4Bed
- 2Bath
- 2 Car
- 287m²
Townhouse Sold on Fri 28 Dec, 2018
What's around Cobb Street
Townhouse description
“CUL-DE-SAC - WHISPER!”
Land details
Area: 287m²
What's around Cobb Street
 View more
View more View more
View more View more
View more View more
View moreContact the real estate agent

Gareth Drummond
Haiven Property
5(82 Reviews)
Send an enquiry
This property has been sold
But you can still contact the agent98A Cobb Street, Scarborough WA 6019
Nearby schools in and around Scarborough, WA
Top reviews by locals of Scarborough, WA 6019
Discover what it's like to live in Scarborough before you inspect or move.
Discussions in Scarborough, WA
Wondering what the latest hot topics are in Scarborough, Western Australia?
Similar Townhouses for sale in Scarborough, WA 6019
Properties for sale in nearby suburbs
Report Listing
