Rarely does something quite this special come to the market. This is a property that delivers on so many levels. The main home is an architect designed art piece, constructed from straw-bale, making it both energy efficient and sustainable. The curves and unique features are amazing and inspiring. There is a 1000m2 permaculture food garden enclosure, a 200,000L dam, a separate accommodation, shelters, water views and all of this sits within a 15.5 acre (6.278ha) native forest setting that is not only very beautiful, but also ensures a fantastic sense of privacy. Oh and it all goes down to a creek boundary!
Designed by renowned Guy Greener and Graham Richmond, inside, the home is striking. The shapes, the choice of windows and the materials used, all form a visual splendour that is incredibly unique. The straw-bale walls are rated at between R 8-10 with R 6.3 in the ceiling. Even the floor foundations have insulation around and under the slab. Finished with quality custom built double glazed windows that are 14mm argon-filled with timber interior and aluminium exterior for durability and low maintenance.
The craftsmanship of this home includes the use of speciality timbers such as Celery Top for the poles and ceiling with a Myrtle window seat. There are stone feature walls and a clever earth-like floor. Artisanal features and joinery was handcrafted by a guitar-maker, wooden boat builder, the owner of a model-shipyard and a renowned local sculpture artist. The kitchen has granite bench tops, Smeg appliances and soft-close draws. The dishwasher is beautifully integrated and cooking is by either conventional gas stove or by the wood stove that has hot plates as well as an oven, all whilst providing warmth as well.
Off the impressive open plan living, there is access to the covered entertaining area. This is a fantastic spot to sit back and take in the water views and just soak up the atmosphere. The master bedroom also opens out to this area, which has a full length built-in robe on one side and the reverse side of the gorgeous stone wall on the other. At the other end of the home are the other bedrooms and a central bathroom with separate toilet room complete with bidet. The laundry leads out to a fully enclosed outdoor area that leads back to the covered entertaining via an enclosed walkway.
Located just out of the popular riverside town of Franklin, the property is perched up in the hills with a framed gap in the tall gums providing elevated views over the Huon River below and out to the hills on the other side. Tucked down out of sight off a newly sealed road, as you drive down the gravel driveway, the beauty of the curved home hits you immediately. Sitting on a large level area, there is plenty of room to spread out and enjoy the many aspects of this property.
A real bonus is the ancillary which comes with a council permit for a 2 bedroom visitor accommodation. Currently it is a wonderful self-contained open plan living with bathroom and kitchenette at the end and a carport and storage room to the side. This is ideal for earning a potential extra income as an Airbnb. There is a caravan shelter in the forest with power and water. This would also make a great spot to park your boat or motorhome. At the back, a huge timber shelter provides more covered space with a container to store all your extras safe from the elements.
The wildlife-proofed permaculture garden is fabulous addition providing an array of fruits, nuts and berries as well as an irrigated market garden for annual vegetables. There are herbs, kiwi and grapes. The fully enclosed chicken house and run is here too along with an extensive kid's playground. The property has 3-phase power, 70,000L of rainwater as well as connection to town water and a beautiful 200,000L dam. Next to this is the start to the walk through the forest that leads down to the Fleurtys Rivulet that forms the southern boundary of the property.
Please contact us to arrange a private viewing of this remarkable property.
Rates - $1,811 approx p.a
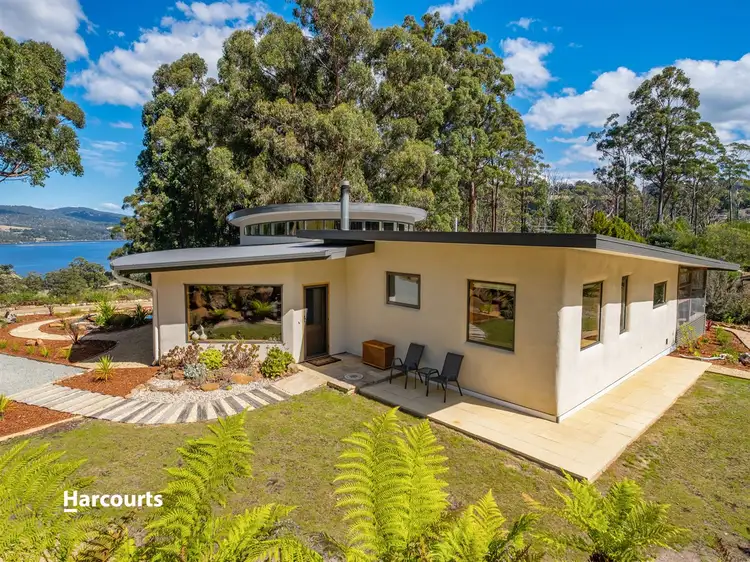
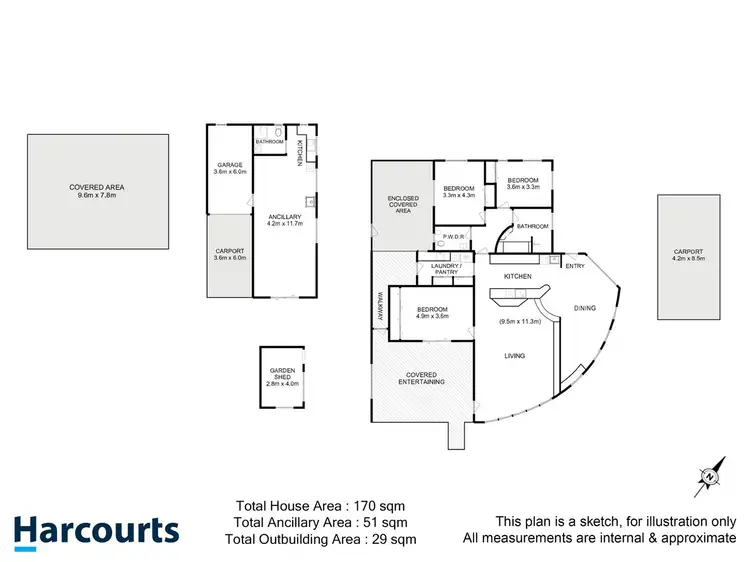
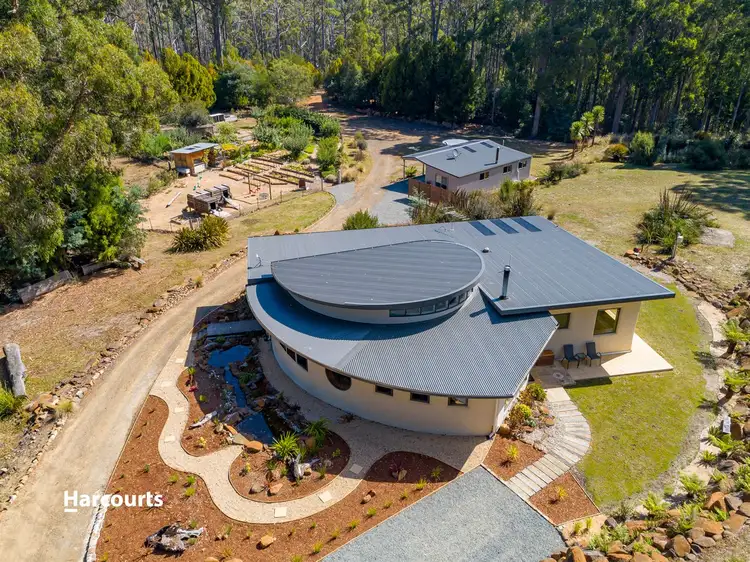
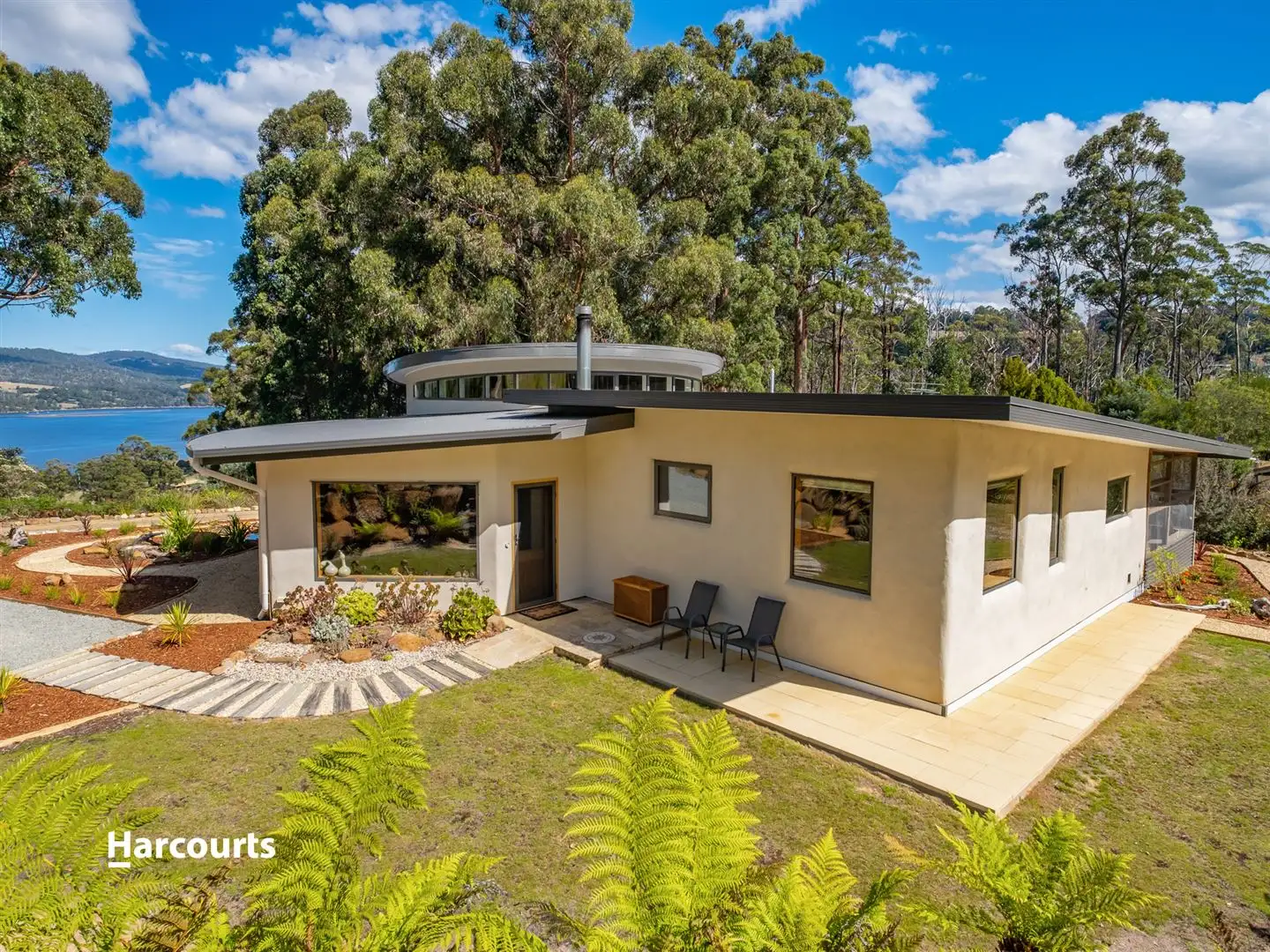


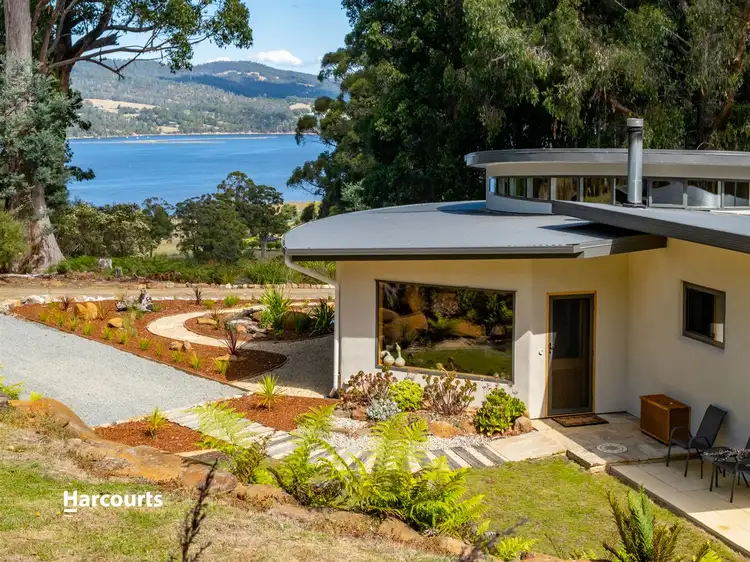
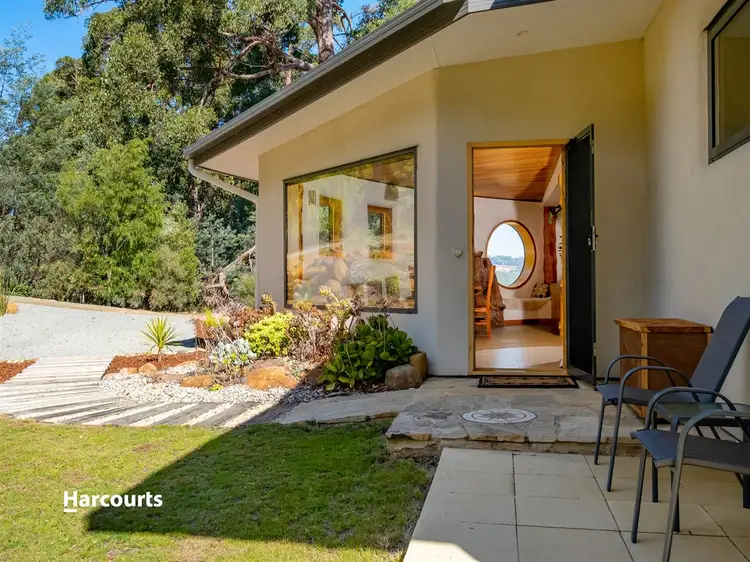
 View more
View more View more
View more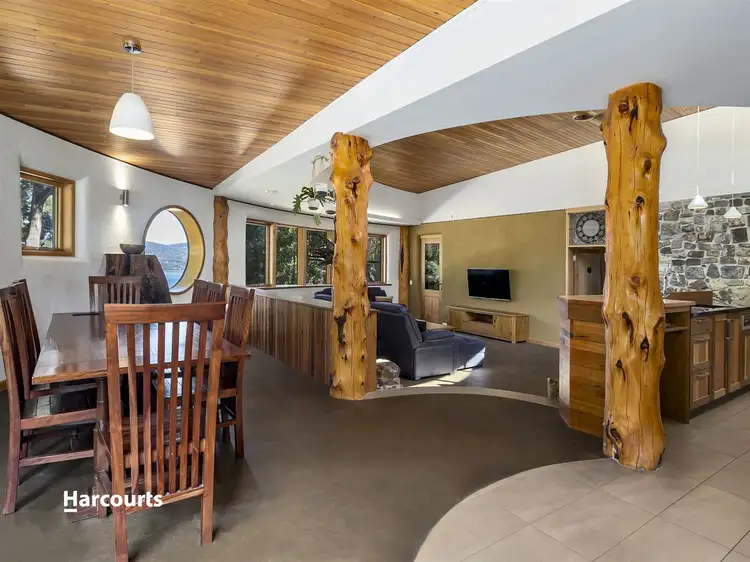 View more
View more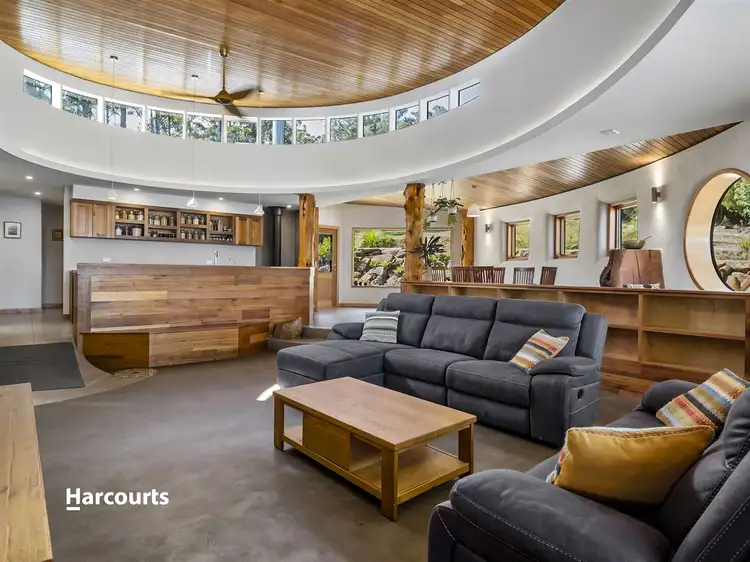 View more
View more
