Ray White Norwood are taking preventive measures for the health and safety of its clients and buyers entering any one of our properties. Please note that social distancing will be required at this open inspection.
Only recently constructed by quality Adelaide builder, Aspire Homes, this desirable 2 storey residence offers quality modern appointments and intuitive contemporary design flowing through a generous 4 bedroom design and located in a low traffic, family friendly street midway between the city and the sea.
A generous allotment offers ample space for kids to play and pets to roam across a large rear yard in a clever design that will suit busy executives, promising professionals and larger families looking for quality accommodation. Wise investors will also be keen to explore the generous rental returns on offer and handsome depreciation benefits.
Sleek timber look floating floors, fresh neutral tones, LED downlights and high 3.0m ceilings flow throughout the ground floor with an understated modern appeal, creating a refreshing and vibrant everyday living space.
A large open plan living/dining room offers a generous area for your daily relaxation. Central opening sliding doors create a seamless interaction between indoor living and a generous alfresco portico, constructed under the main roof and plumbed with gas and water.
A generous kitchen overlooks the living area boasting modern appliances and quality amenities including ceaserstone stone bench tops, custom herringbone tiled splashbacks, stainless steel appliances, double sink with island breakfast bar and huge walk-in pantry.
Upstairs offers 4 spacious bedrooms, (or 3+ study/home theatre). The master bedroom features a spacious walk-in robe and ensuite bathroom in a contemporary design. Bedrooms 2 & 3 both provide built-in robes with mirror doors while bedroom 4/theatre is a generous room, providing a great space for that desirable 2nd living area.
A double garage with auto panel lift door will accommodate the family cars, while a handy under stair storage area, ground floor powder room, separate laundry and quality wet areas complete a very desirable package.
Briefly:
* Modern and appealing, 2 storey home recently constructed by Aspire Homes
* Timber look floating flooring, neutral tones and LED downlights to the ground floor
* Generous open plan living/dining room with kitchen overlooking
* Modern kitchen featuring ceaserstone stone bench tops, custom herringbone tiled splashbacks, stainless steel appliances, double sink with island breakfast bar and huge walk-in pantry
* Generous alfresco portico, constructed under the main roof, plumbed with gas and water
* 4 spacious bedrooms, all of double proportion
* Bedroom 1 with walk-in robe and ensuite bathroom
* Bedrooms 2 & 3 with built-in robes, mirror doors
* Double garage with auto panel lift door
* Ground floor powder room
* Bright separate laundry
* All windows are double glazed
* Auto timed sprinklers to the back yard
* Understair storage
* Generous lawn covered rear yard
* Ducted reverse cycle air-conditioning
The zoned high school is Underdale High School. Local unzoned schools include Flinders Park Primary, (a short walk away), Torrensville Primary & Kilkenny Primary. Local private schools include Nazareth Catholic College, St Michaels College, Temple Christian College & Emmaus Christian College.
Findon and Fulham Gardens Shopping Centres are easily reachable for your weekly shopping with Rundle Mall, The Central Market and Westfield West Lakes all available for specialty shopping. The River Torrens Linear Park is a short walk away, a great place for your daily exercise and recreation.
Zoning information is obtained from www.education.sa.gov.au Purchasers are responsible for ensuring by independent verification its accuracy, currency or completeness.
Ray White Norwood are working directly with the current government requirements associated with Open Inspections, Auctions and preventive measures for the health and safety of its clients and buyers entering any one of our properties. Please note that social distancing will be required at this open inspection.
Property Details:
Council | Charles Sturt
Zone | R - Residential16 - Mid Suburban
Land | 372sqm(Approx.)
House | 309sqm(Approx.)
Built |TBC
Council Rates | $1,095 pa (Approx.)
Water | $146.23 pq (Approx.)
ESL | $248.20 pq (Approx.)
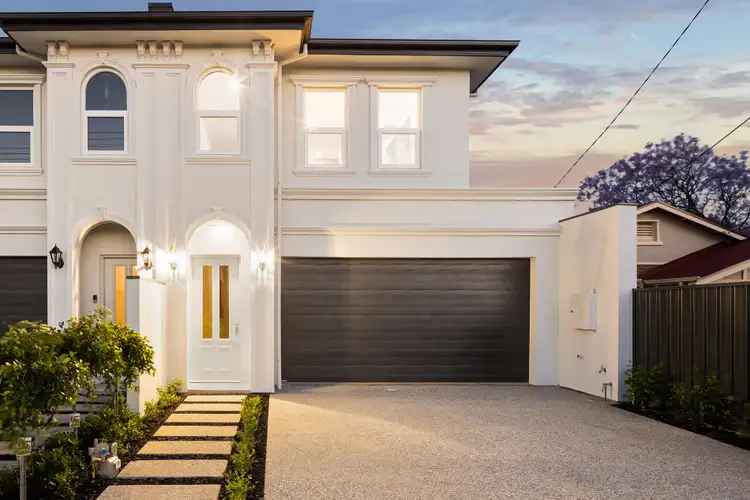
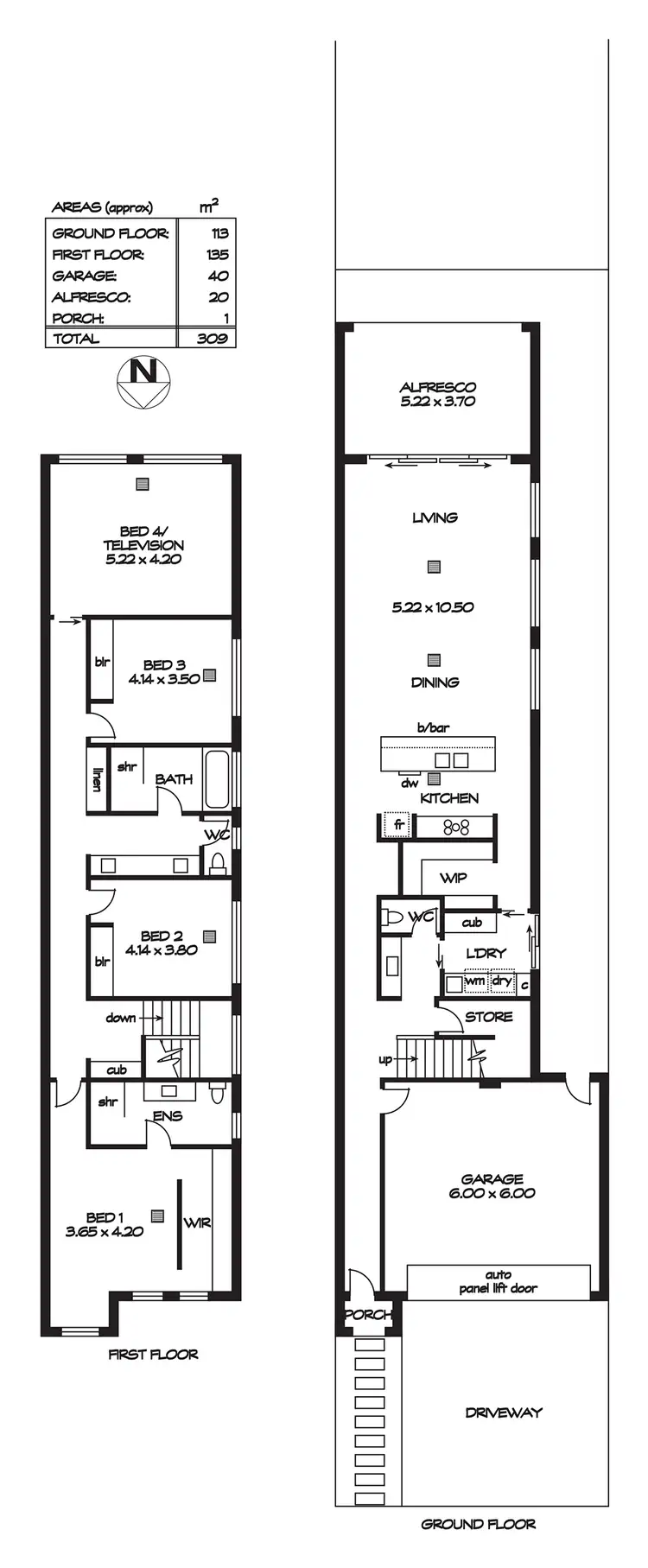
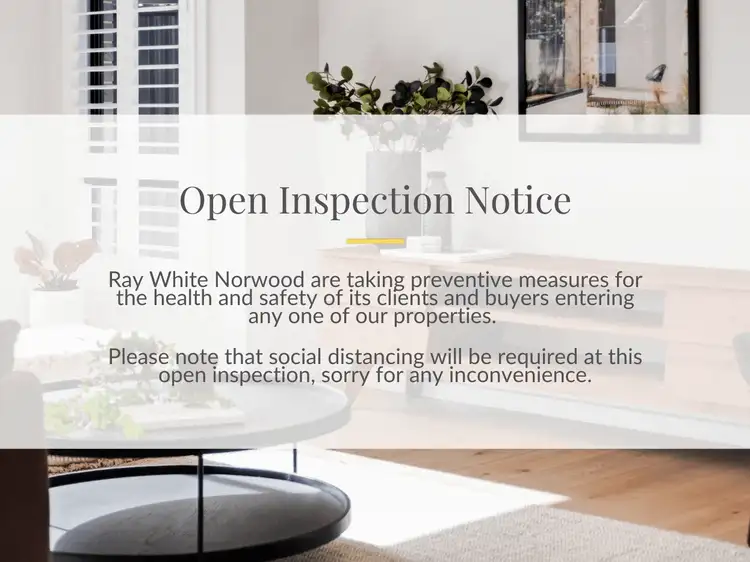
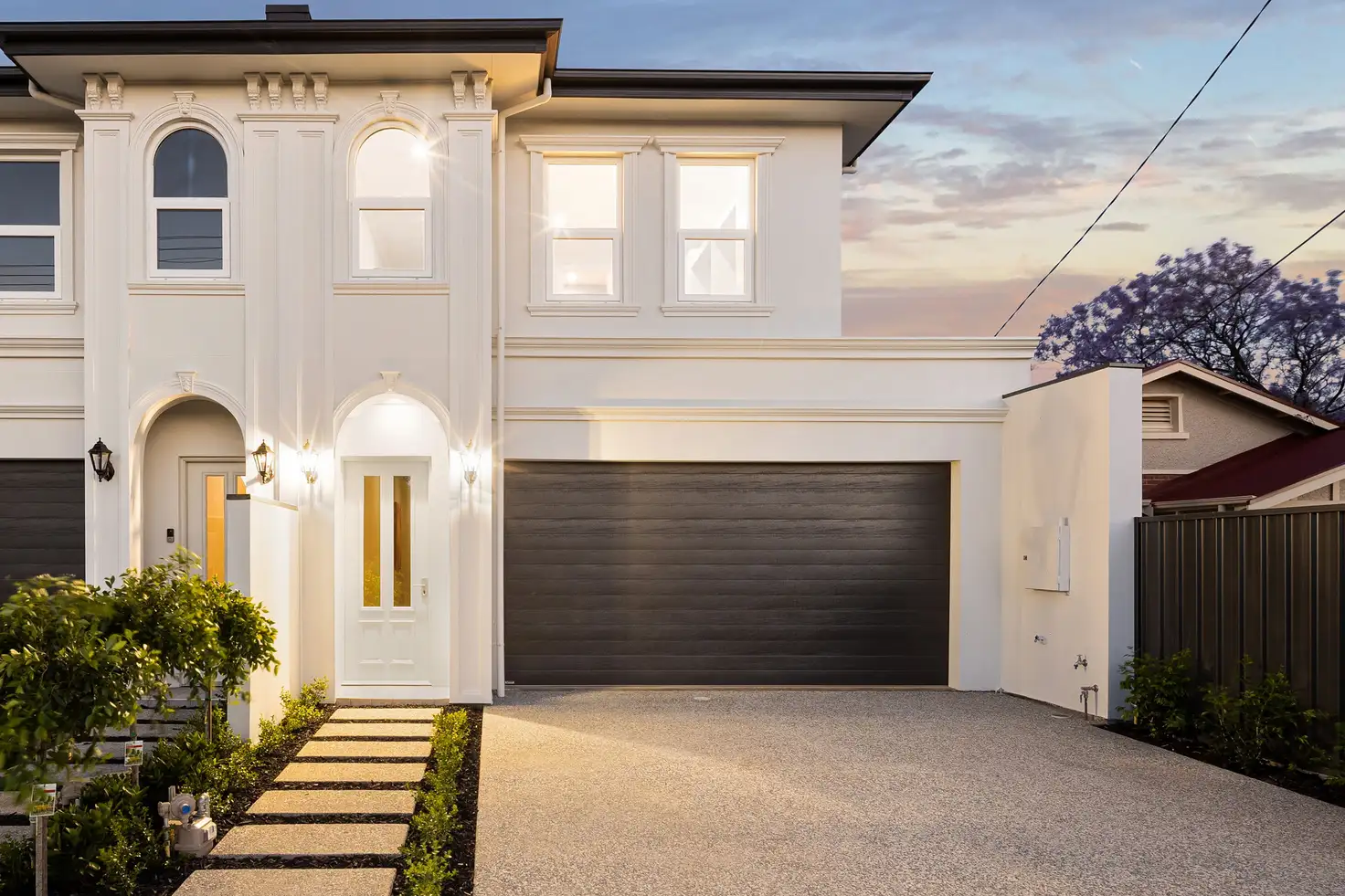


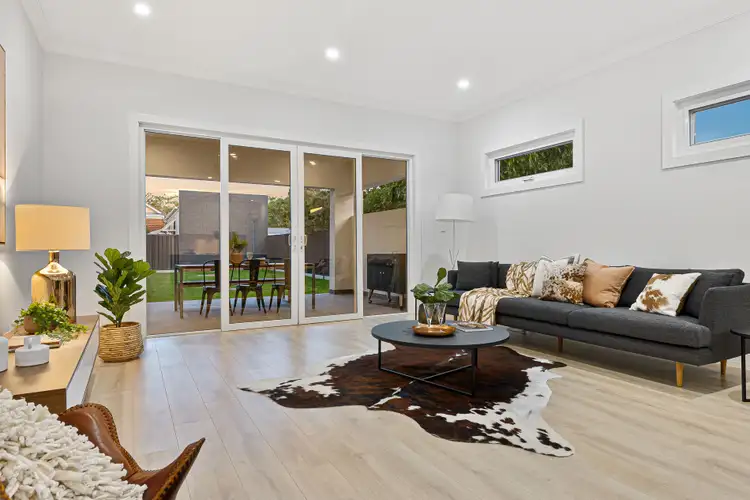
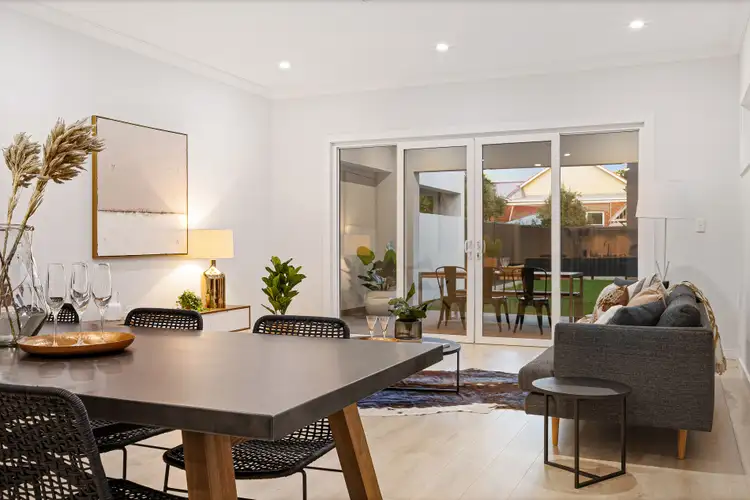
 View more
View more View more
View more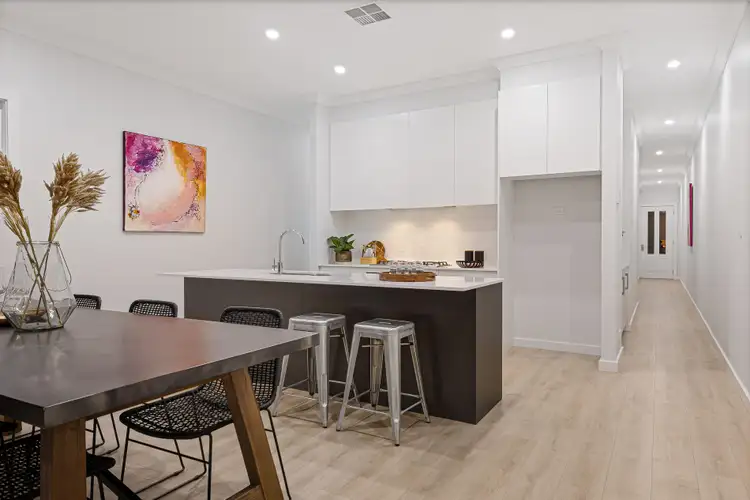 View more
View more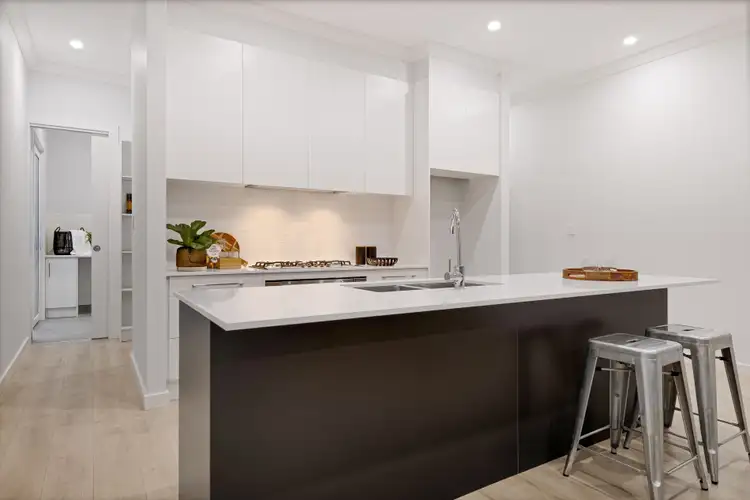 View more
View more
