Positioned on arguably the best street in West Pennant Hills, a once-in-a-lifetime opportunity, this brand-new home in West Pennant Hills' most exclusive enclave blends cutting-edge design with everyday liveability. Impeccably finished and thoughtfully crafted, it seamlessly combines family comfort, lashings of style and effortless functionality at a dress circle address. Conveniently moments walk to bus services to renowned private schools, Kings and Tara, M2 motorway, Metro Stations and a variety of local schools (Murray Farm Public) and shopping precincts. This rare offering is a true investment in any family's future.
Designed as a true celebration of space and style, this residence delivers indulgence at every turn. With formal and informal zones, a study with private courtyard, teen retreat, family rumpus, open plan living and dining as the 'heart of the home' and a separate home cinema, the floorplan allows you to create a lifestyle tailored to your family's needs. Luxe details including floor-to-ceiling windows, a striking atrium foyer, soaring ceilings, statement wine rack wall, provision for electric curtains, architectural details such as bulkheads, Shadow line and Engineered Oak herringbone flooring demonstrate quality finishing and finesse. The kitchen and informal living room sit under breathtaking 4.5-metre ceilings, amplifying space, light and architectural impact in the home's central living hub.
The magazine-worthy kitchen is the centrepiece of grand-scale entertaining, blending bold, on-trend design with everyday family practicality. Meticulously appointed, it showcases an oversized four metre Taj Mahal island with waterfall ends, sleek pendant lighting, shark nose cabinetry with integrated dishwasher, Billi tap (instant boiling and filtered water) and SMEG appliances throughout- making it as much a showpiece as it is a practical space. A separate butler's pantry offers the convenience of a fully equipped second kitchen, complete with its own oven, dishwasher, sink and generous storage.
Nurturing your family through every stage, the thoughtful floorplan offers five full bedrooms, including a mini master suite on the main living level - ideal for extended family and providing a step-free, single-level option. Upstairs, the decadent primary suite is a true couple's retreat, bathed in natural light with high ceilings, a verandah with sweeping district views, an enormous bespoke wardrobe with accessory island and a hotel-style bathroom. This indulgent ensuite includes a double vanity with backlit mirrors, freestanding bath, Geberit toilet and brushed gold hardware. Three additional family bedrooms - each generously sized with custom wardrobes and their own or shared designer ensuites - complete the accommodation. Quality carpet, glass balustrades, expansive windows, several walk-in linen closets, an avenue of custom cupboard storage and a soaring 6m central foyer across two levels ensure every space is flooded with natural light.
Passionate entertainers will be drawn to the spectacular alfresco space - undoubtedly one of the suburb's most breathtaking entertaining zones - celebrated from every possible vista within the home. Delivering year-round holiday vibes, this private and enviable area features a fully integrated outdoor kitchen with stone benchtops, wok burner and a dedicated dining zone perfect for hosting family and friends. A resort-style heated swimming pool and spa, outdoor shower, pool bathroom, Harvia Stone Dry Sauna, private lawns, sunken firepit with integrated seating, storage room and landscaped gardens complete this exceptional outdoor haven.
Further inclusions adding to the overall wow factor of this remarkable home include a striking feature staircase with open treads, a grand front door, commercial grade double glazing to all windows and sliding doors, and frameless doors to all bedrooms. Reverse cycle ducted air conditioning with smart automation across 12 zones ensures comfort, while the large laundry impresses with natural stone kitkat tiles and generous storage. Additional highlights include Cat 6 cabling with WAP, two gas hot water systems, security cameras, smart intercom and keyless entry, smart auto garage doors with epoxy flooring, exposed aggregate driveway and aluminium batten garage doors-plus so much more.
Destined to captivate even the most discerning of buyers, this is a rare opportunity in the prestigious West Pennant Hills market. Showcasing flawless attention to detail and a refined balance of elegance and liveability, this truly brand-new masterpiece redefines modern family living. From its commanding street presence to its resort-inspired outdoor spaces, every element of this home has been curated for the ultimate in lifestyle, functionality and executive comfort. Much more than a home, this is a lifestyle that can only be aspired to.
In conjunction with Tom Chan - Chain Real Estate.
Disclaimer: This advertisement is a guide only. Whilst all information has been gathered from sources, we deem to be reliable, we do not guarantee the accuracy of this information, nor do we accept responsibility for any action taken by intending purchasers in reliance on this information. No warranty can be given either by the vendors or their agents.
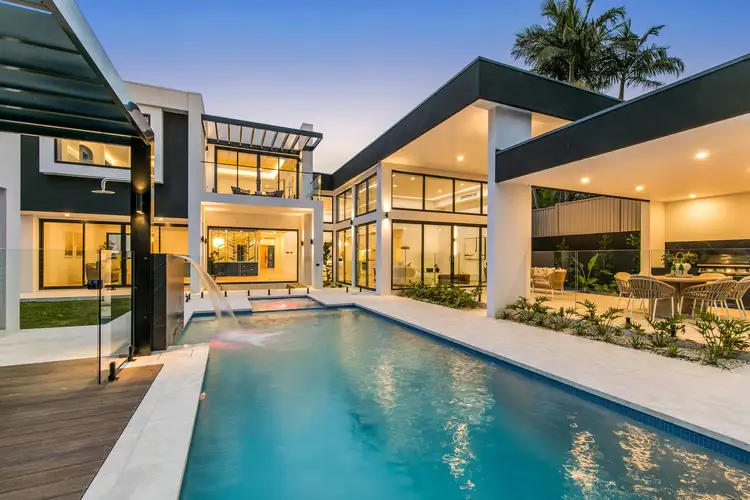
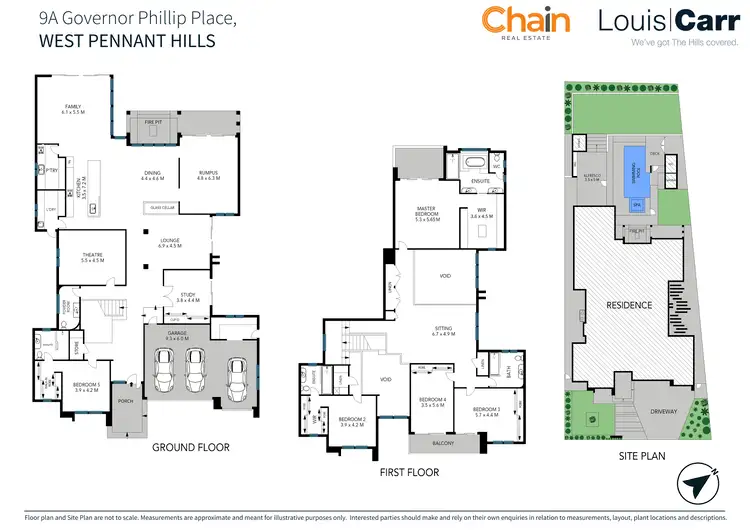
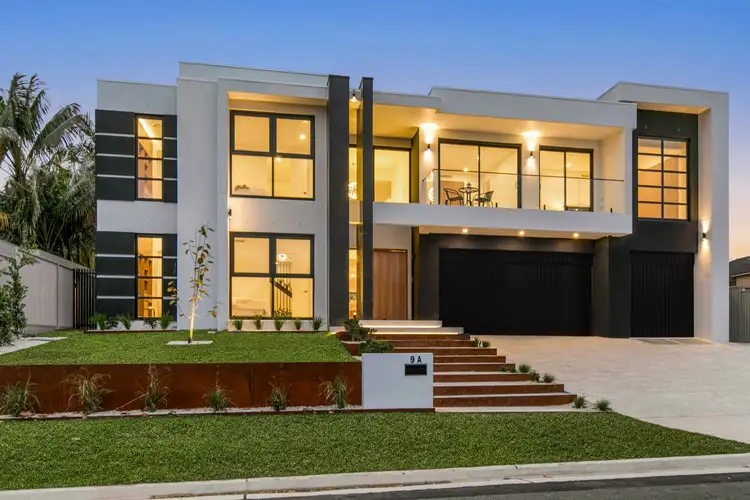
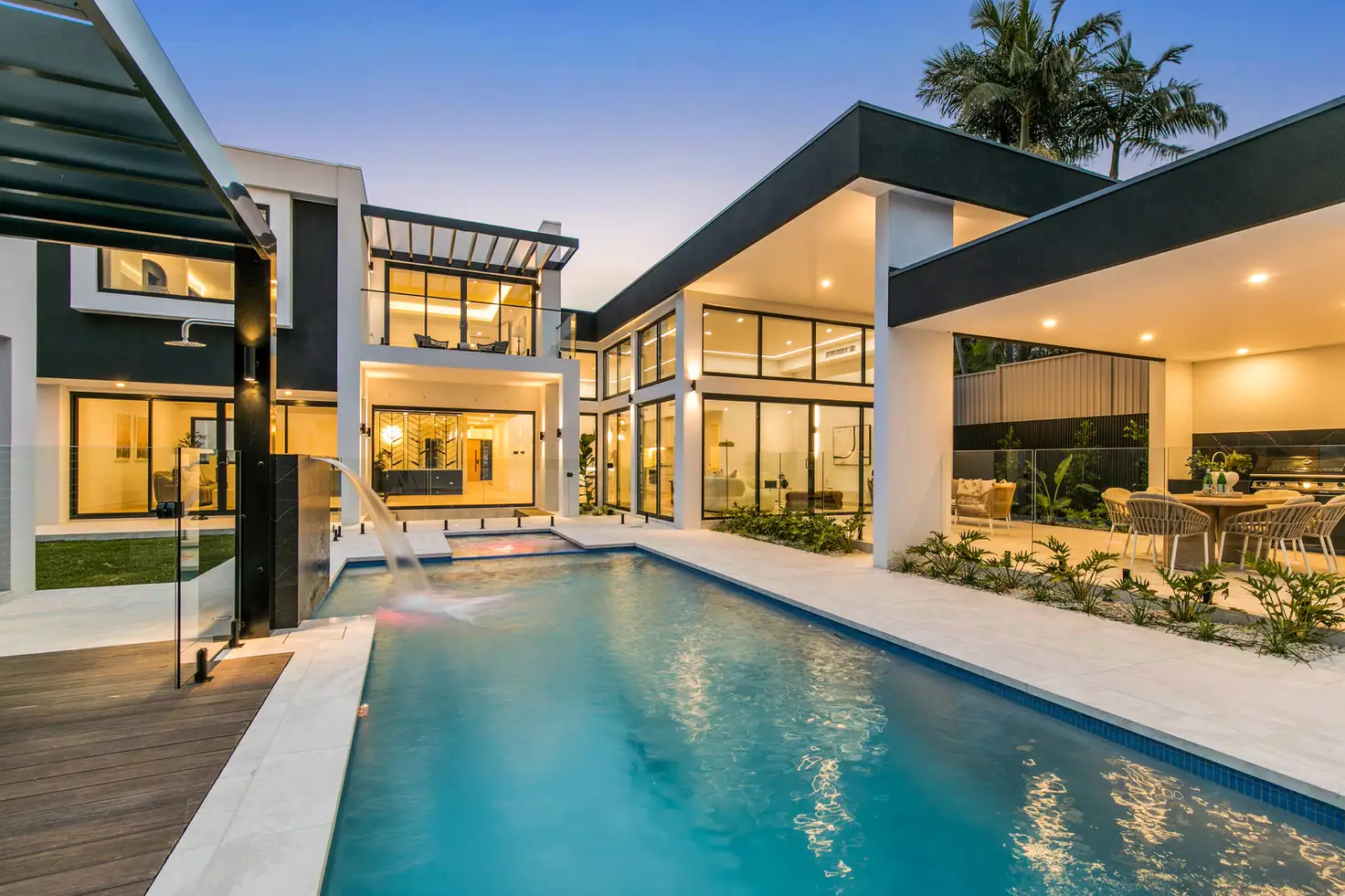


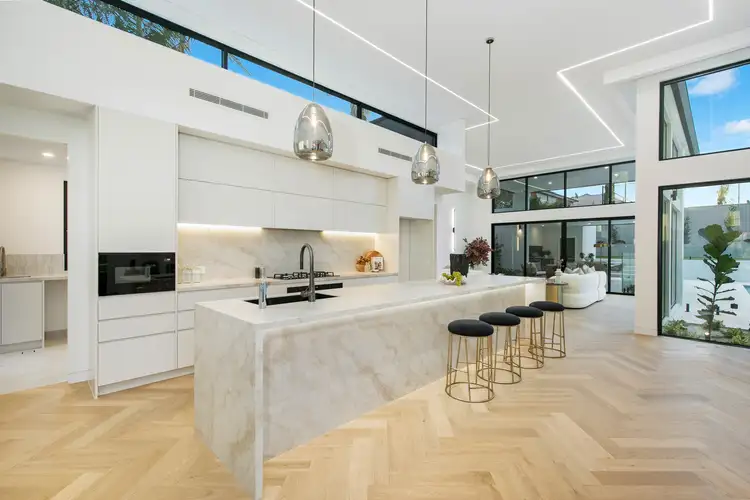

 View more
View more View more
View more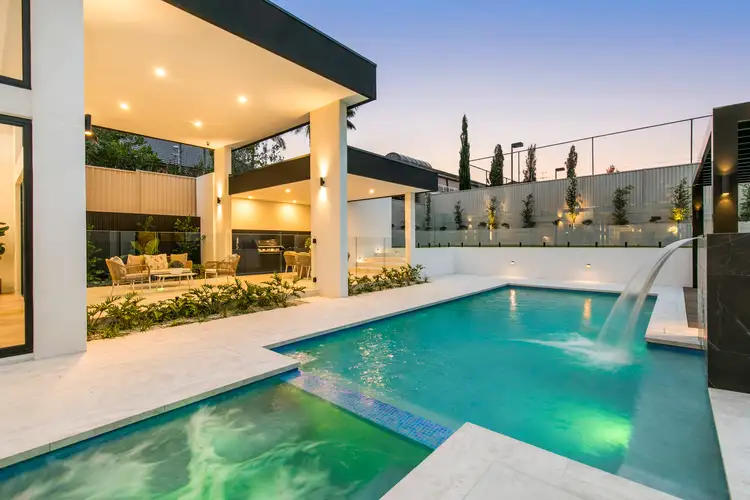 View more
View more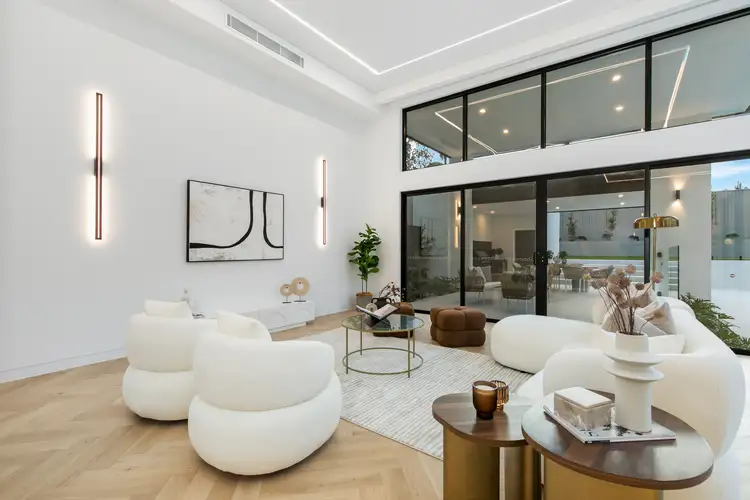 View more
View more
