What we love
This unique 3 bedroom 3 bathroom single-level street-front residence headlines an impressive group of just four properties (no strata fees), overlooking a lovely cul-de-sac nature strip and enviably sitting only footsteps away from the sprawling Williton Kestrel Reserve and the revamp of the Hamersley Public Golf Course. The home is also nestled very close to schools (Karrinyup Primary School and St Mary's Anglican Girls' School amongst them), the new-look Karrinyup Shopping Centre, public transport, the prestigious Lake Karrinyup Country Club and world-class golf-course resort and beautiful Trigg Beach - the latter only a short five-minute drive from your doorstep. Step inside and be greeted by a carpeted theatre room that boasts double privacy doors and splendidly looks out to the front garden, just like the nearby third/guest bedroom suite - also carpeted and comprising of a walk-in wardrobe and a light, bright and fully-tiled ensuite/third bathroom with a shower, toilet and a new vanity bench top.
A single door leads up to an elevated open-plan living, dining and renovated-kitchen area with a gas bayonet for heating, a skylight for extra natural illumination, new sleek stone bench tops and splashbacks, a new double sink, a microwave nook, a huge powered appliance nook, ample power points to the breakfast bar, a corner pantry, a new stainless-steel range hood, a new stainless-steel Euromaid five-burner gas cooktop/oven and a stainless-steel Bosch dishwasher for good measure. The carpeted second bedroom has built-in double robes, a fully-tiled and light-filled main bathroom features a toilet, separate bathtub and a rain/hose shower and the massive carpeted master suite at the rear of the home consists of split-system air-conditioning, four doors of built-in robes, plenty of natural light and a generous fully-tiled - and modernised - ensuite with a rain and hose shower, a toilet, twin "his and hers" stone vanities, a heated towel rack, heat lamps and a walk-in linen press. Accessible via both the master bedroom and living space, the most tranquil of backyard settings is made up of a fabulous outdoor alfresco-entertaining deck, a manual awning, a shade blind for further protection from the elements and easy-care artificial turf.
What to know
The separate laundry has its own internal clothesline, as well as under-bench storage cupboards and external/side access to the garden.
Extras include gleaming wooden floorboards, ducted reverse-cycle air-conditioning, a security-alarm system, a CCTV security-camera system, feature ceiling cornices, feature skirting boards, Foxtel connectivity, security doors, a gas hot-water system, neat and tidy front-yard lawns, low-maintenance gardens, reticulation, a side-access gate and a remote-controlled double lock-up garage with a storage area and internal shopper's entry.
There is also a fixed cost for a commercial gardener to attend the complex every five weeks for maintenance. With no strata fees to pay, living here is an absolute breeze - as you will surely soon find out for yourself.
Who to talk to
To find out more about this property you can contact agent Shirley Heslip on 0437 515 011.
Main features
? 3 bedrooms, 3 bathrooms
? Open-plan living/dining/renovated-kitchen area
? Theatre room/2nd living area
? Large master and guest bedroom suites
? Alfresco-entertaining deck
? Double lock-up garage, with shopper's entry
? Fixed cost for a commercial gardener (every five weeks)
? Street-front position at the head of the complex
? No strata fees to pay
? 433sqm block
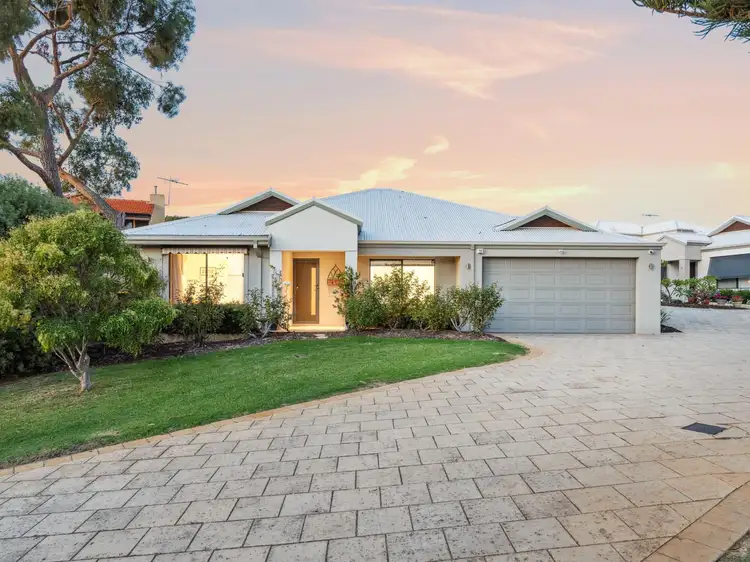

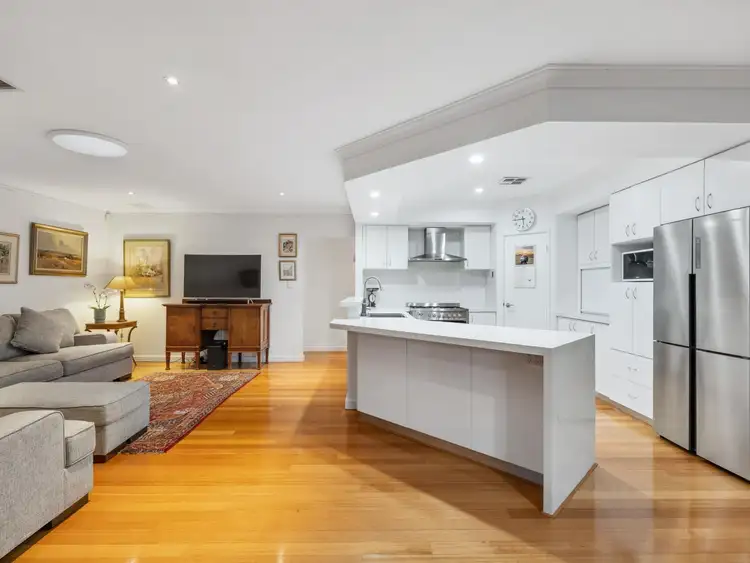
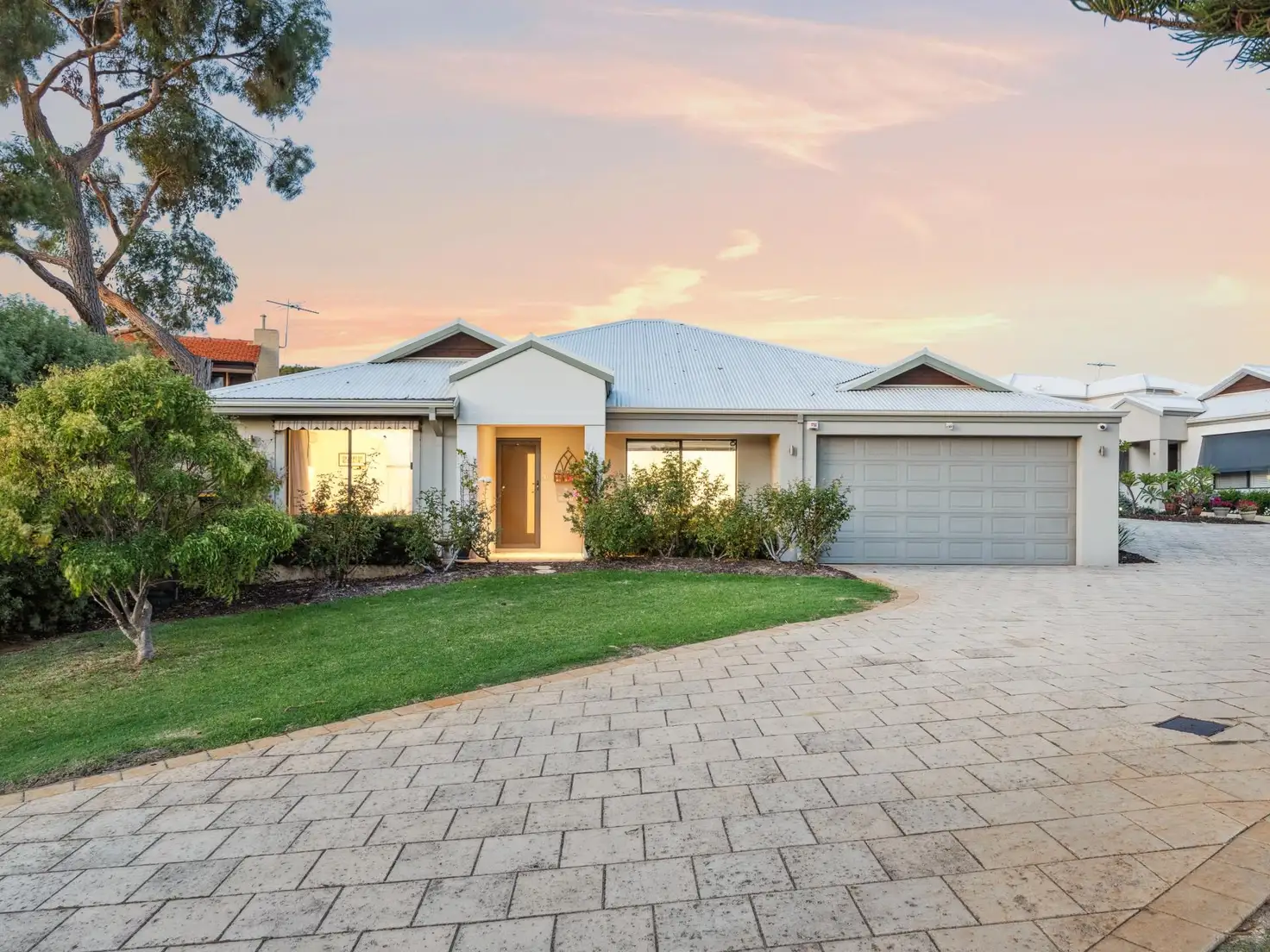


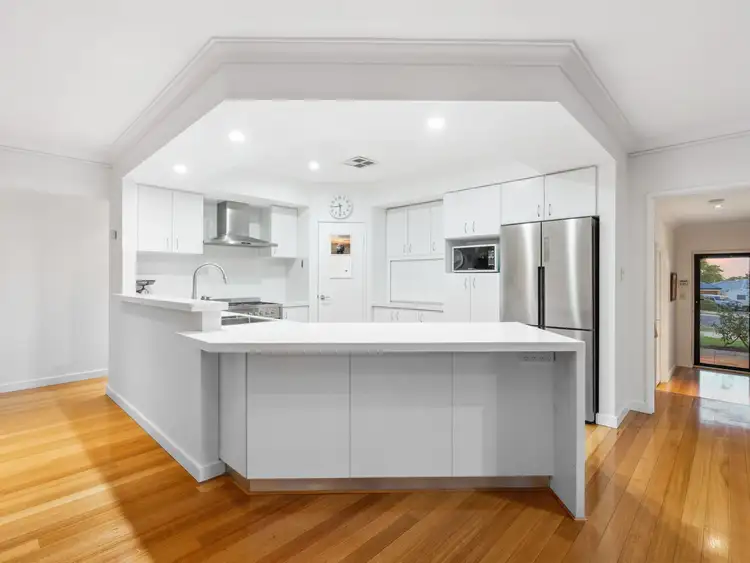
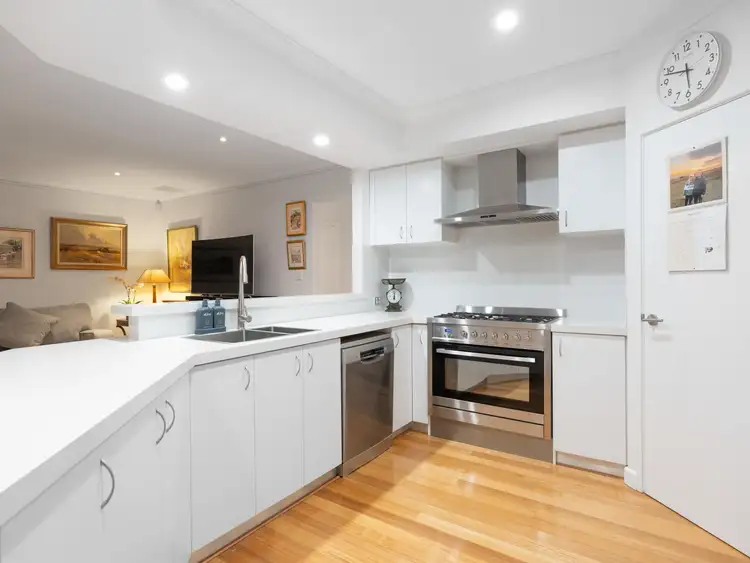
 View more
View more View more
View more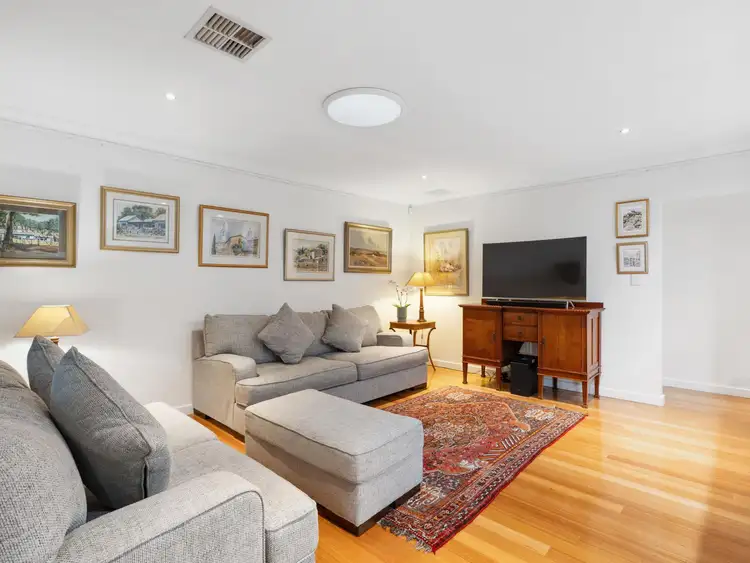 View more
View more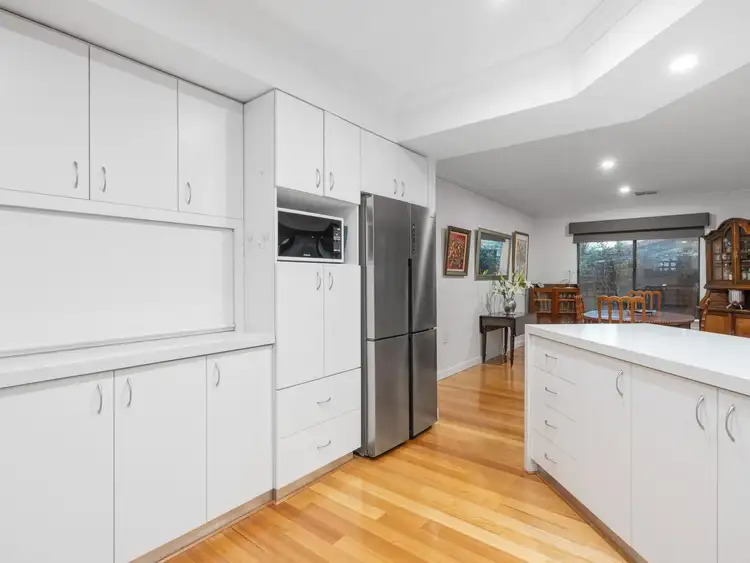 View more
View more
