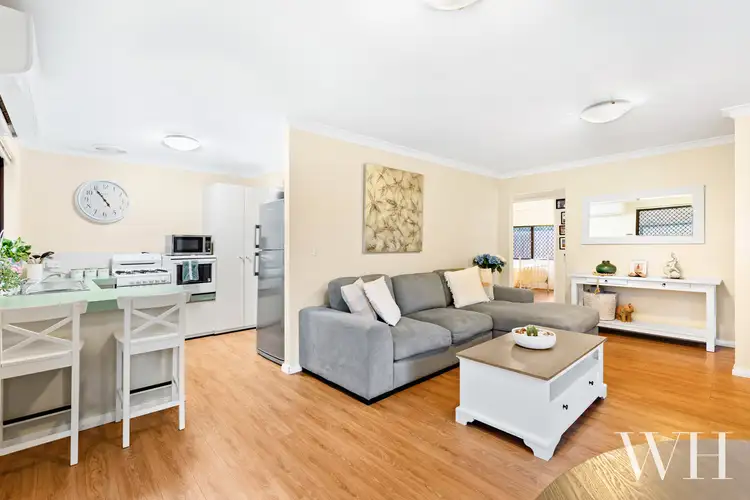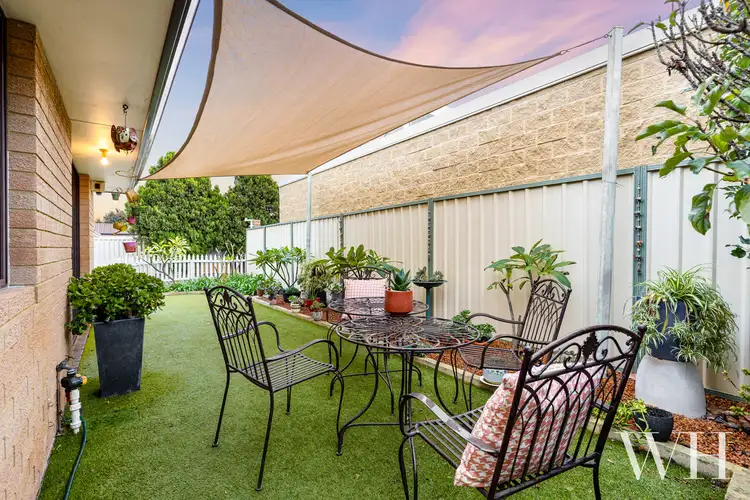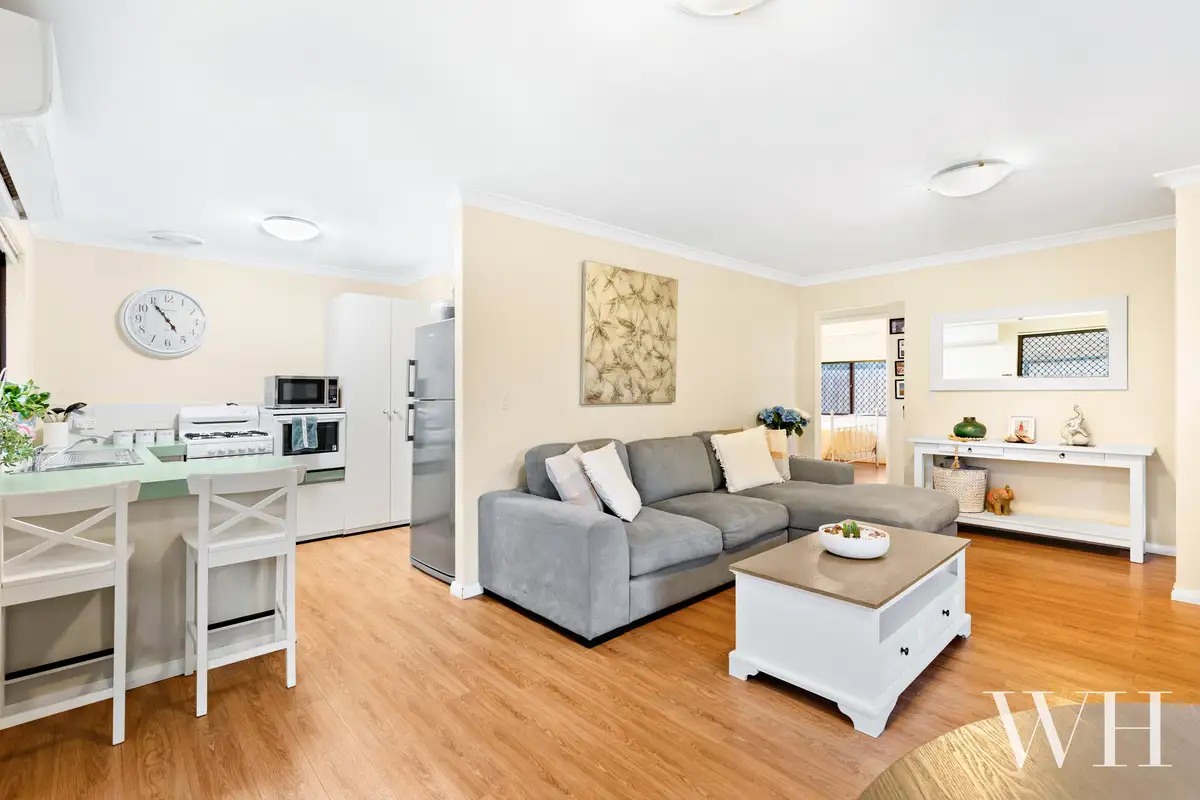This 1970s brick and tile home sits in a wonderful family-friendly neighbourhood along a picturesque, tree-lined street. With leisurely strolls to the river nearby, a park at the end of the street where local children gather to play and easy walkability to the local shops and primary school - this home offers an enticing opportunity for first home buyers, down-sizers, young families, or savvy investors.
Wander down the secluded driveway towards this rear home tucked away from view. A country-style white picket fence frames the garden of flourishing succulents, frangipani and hibiscus amongst beautifully landscaped surrounds and easy-care artificial lawn.
Step inside where you're greeted by cosy and inviting interiors complemented by contemporary touches throughout; warm timber flooring, a neutral colour palette, and a reverse cycle air-conditioning providing year round comfort.
Two bedrooms extend down the hallway (the master with a built-in robe and air conditioning unit), both sharing the lilac-hued family bathroom with a walk-in shower, small bath (perfect for little ones) and a separate WC.
The open-plan lounge, dining and kitchen space enjoy leafy outlooks to the north facing, secure courtyard - an idyllic space to entertain loved ones or keep an eye on children playing while prepping meals. Open up the sliding doors for that alfresco feel and make the most of summer bbqs, sheltered underneath a shade sail, on those warmer days.
The corner kitchen features a breakfast bar, Westinghouse gas stove top and oven with ample cupboard space for storage. Connecting through to the laundry, exterior access leads down the side to a washing line and paved brick courtyard out the back.
Outside, there's a garage with roller doors for additional storage and plenty of room for extra parking space along the driveway.
This location is prime riverside living where you can walk, bus, train, ride or drive to everything you need within minutes. With easy accessibility to Kwinana Freeway (perfect for city commuters) and the banks of the swan river, those who love an active, outdoor lifestyle are spoilt for choice with walking and cycling paths as well as dog-friendly routes for your furry friends. The bustling Cranford Avenue shopping village round the corner has an array of shops, cafes, and restaurants and families will appreciate being walking distance to Brentwood Primary school and having two high school catchment zones for Rossmoyne Senior High School AND Applecross Senior High School.
This is a brilliant opportunity to secure a low maintenance, cosy and charming home that offers the very best in riverside living.
- Private and secluded rear position, 387m2 block
- 1970s brick & tile home
- 2 bedrooms, 1 bathroom, 2 car bays
- Entry via country-style white picket fence
- Low maintenance landscaped garden surrounds, easy-care artificial lawn
- Ideal for first home buyers, down-sizers, young families or savvy investors
- Stylish timber flooring, neutral colour palette
- Open plan lounge, dining, kitchen with leafy outlooks to north facing courtyard
- Kitchen with breakfast bar, Westinghouse gas stovetop & oven
- Master bedroom with built-in robe & air-conditioning unit, plus second bedroom
- Family bathroom with walk-in shower, bath, separate WC & separate internal laundry
- Walking distance to Brentwood Primary, dual Rossmoyne Senior High School AND Applecross Senior High School zones
- Bustling Cranford Avenue shopping village round the corner with an array of shops, cafes, and restaurants
- Close to Swan River walkways and cycle ways, and public transport routes
- Easy freeway access, 12km to Perth CBD, 10km to Fremantle
- NO STRATA FEES
Rates & Local Information:
Council Rates: $ 1,667.20 per annum (approx)
Water Rates: $1,025.00 p/annum (approx)
Primary School Catchment: Brentwood Primary School
High School Catchment: Rossmoyne Senior High School AND Applecross Senior High School, nearby All Saints College.








 View more
View more View more
View more View more
View more View more
View more
