Dedicated to exemplary family living and entertaining, a leafy streetscape in a popular pocket of Croydon is the enviable locale of this luxurious three-bedroom, double-storey residence. Enjoying convenient access to esteemed educational institutions, public transport, boutique shops and thriving café culture, every convenience is at your fingertips.
This beautifully refurbished home is set amid a thriving landscaped garden. Every detail throughout has been carefully curated to showcase a series of sophisticated spaces underpinned by quality appointments and contemporary finishes.
From the striking façade to the home's stylish interior, it becomes immediately apparent that every care has been taken to produce a residence that is not only inviting, but inspiring at every turn. A stunning fusion of high ceilings, square-set plastering, neutral tones and engineered timber flooring perfectly harmonise together, with the result being a relaxed and homely atmosphere.
There is a great sense of flow and connectivity in the open-plan layout, conveying a full-size house feel with multiple indoor and outdoor living options for the occupants to enjoy. The family and dining area features eye-catching wall panelling and adjoins the separate lounge. The dining domain extends outside through oversized sliding doors to a delightful alfresco showcasing a ceiling fan, café blinds, fully-fenced spa and privacy screening. Furthermore, the family area opens out to a sundeck through double glass sliding doors.
Sleek and highly functional, the kitchen places an emphasis on aesthetics, as well as providing a consummate cooking experience. Features include; stainless steel 900mm electric oven and gas stove, dishwasher, stone benchtops, island with waterfall edge, bulkhead with pendant lighting, breakfast bar and soft-close cupboards and drawers.
At the conclusion of a busy day, the master suite is the ideal space for rejuvenation. Located away from the other bedrooms, the master comprises his/hers built-in robes, ceiling fan, full ensuite with walk-in double rain shower and stone-topped vanity.
Ascend the timber staircase to the first floor where family and guests are greeted by views of Mount Dandenong and an additional light-filled living zone for socialising and recreation. Bedrooms two and three are well proportioned and host built-in robes.
The luxurious bathroom is designed with exquisite top-level materials, featuring a semi-frameless shower, freestanding bath, vibrant red feature wall and checkered flooring, stylish stone-topped twin vanity and pendant lighting that drops in warmth and authenticity to this space.
Quietly set back from the road, additional highlights include; front verandah, separate study, Euro laundry with storage, separate powder room (both levels), gas ducted heating, evaporative cooling, LED lights, linen cupboard, blinds, under-stair storage, sensor lights, fully landscaped (no grass to mow), gated driveway, 6.3-star energy rating, water tank, workshop and 6 x 9m (approx.) double garage with internal and rear access. Versatility has been well accomplished, with the option of converting the home to four or even five bedrooms.
This address places the occupants just a short stroll from Merrindale Shopping Centre, Dorset Recreation Reserve, Croydon Gums Kindergarten, Dorset Primary School, bus stop, as well as being only a brief drive from Croydon Railway Station, Ruskin Park Primary School, Yarra Hills Secondary College, Tintern Grammar, bicycle tracks, local post office, Eastlink freeway and tennis courts.
Successfully employing designer influences reflected from beginning to end, the result is an exceptional home where socialising, entertaining and joy are imbued into everyday living.
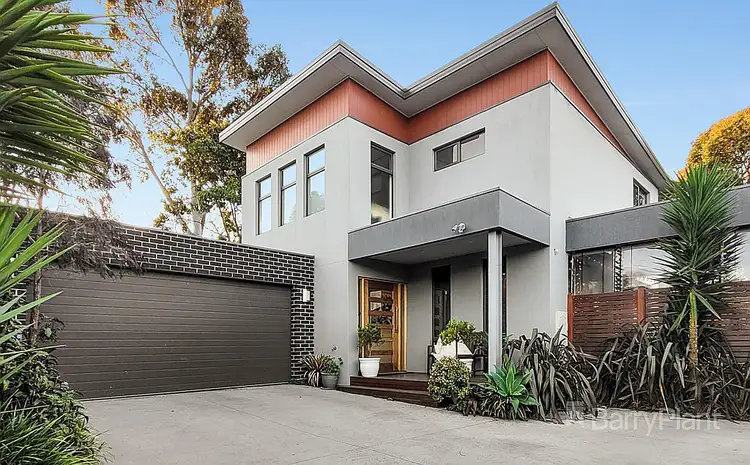
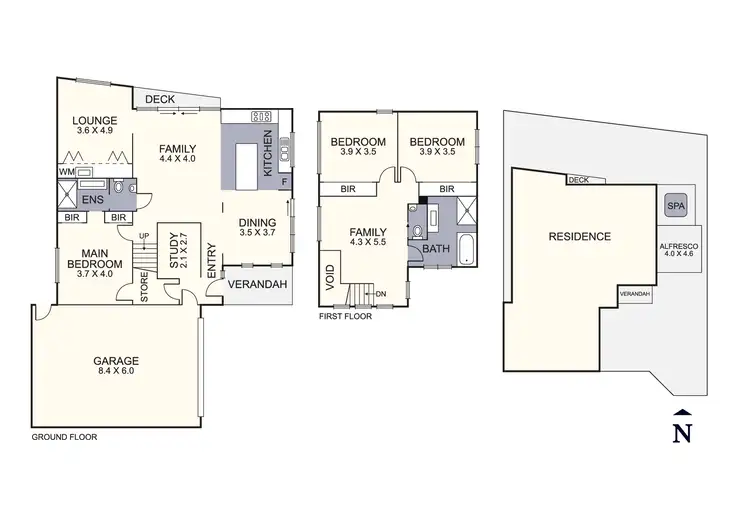
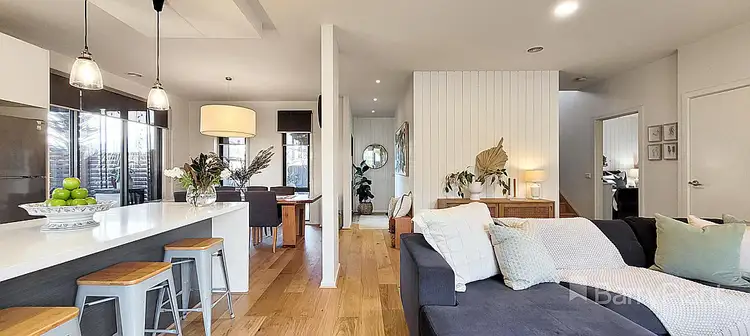
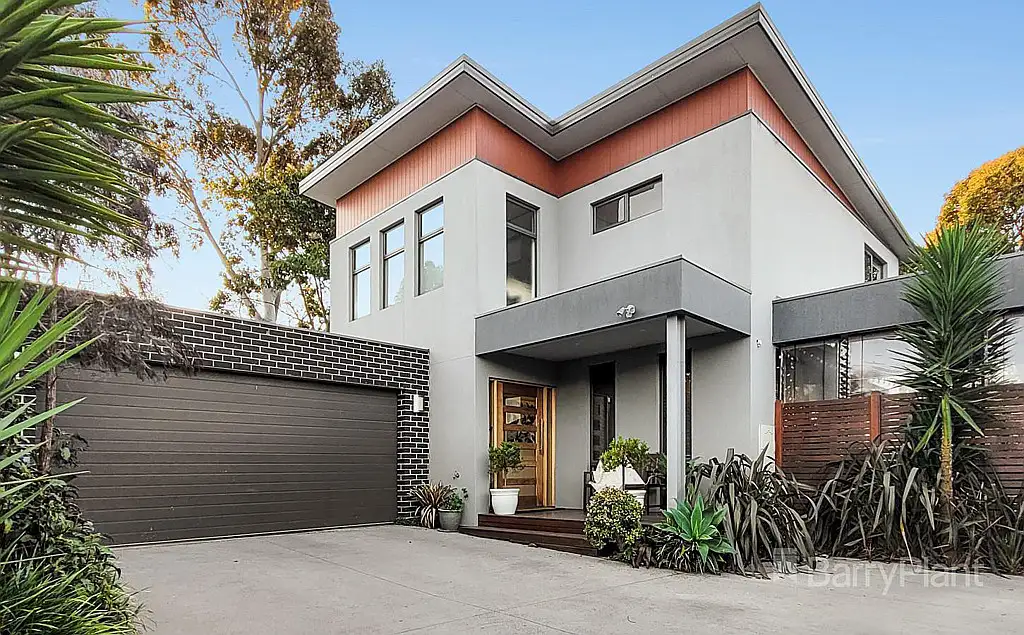


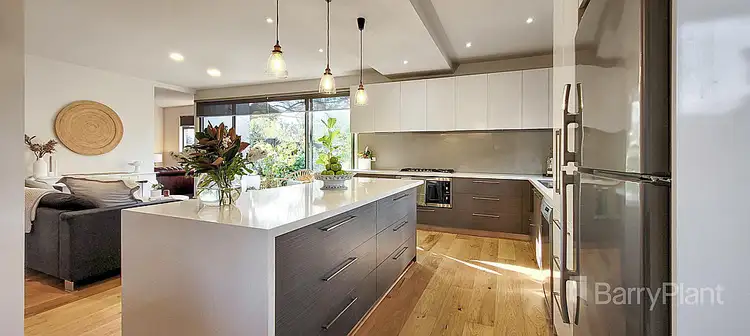
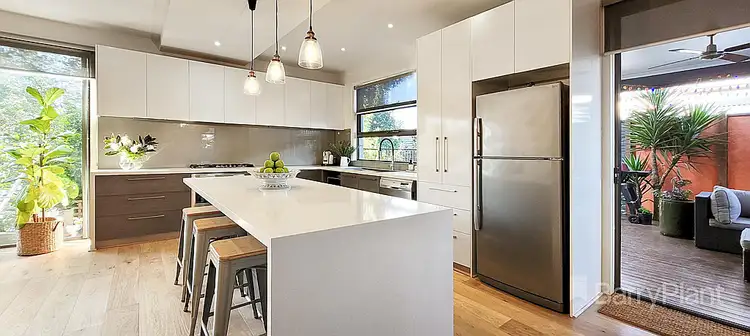
 View more
View more View more
View more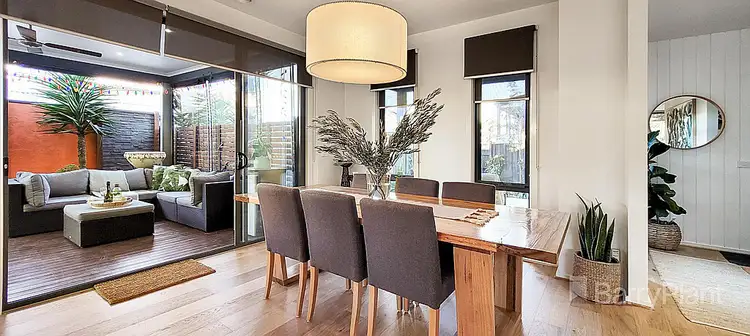 View more
View more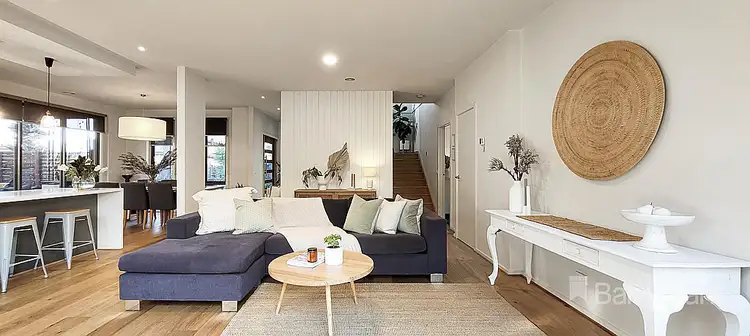 View more
View more
