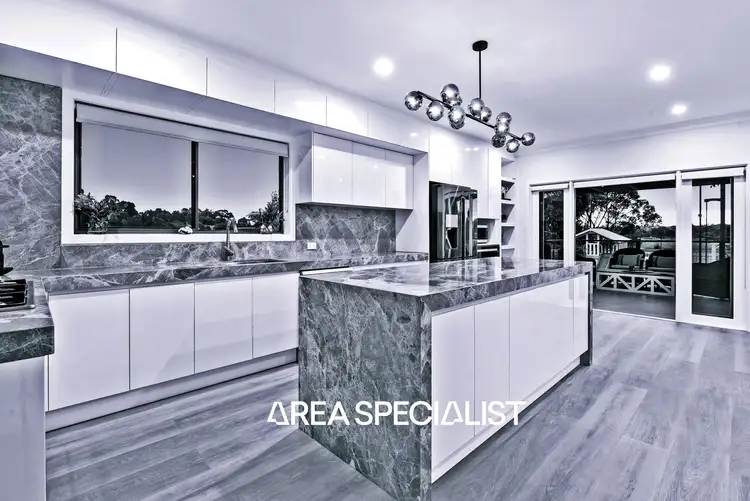Its Addressed:
Nestled within the catchment zones of Maramba Primary School and Fountain Gate Secondary College, this immaculate acreage-style home exudes sophistication and tranquility. Positioned on an expansive block, it enjoys a peaceful location on the fringes of open space, close to parklands and sporting fields.
Enjoying a wide frontage, the home showcases a fully rendered front facade and a meticulously landscaped yard. The double garage has been converted into additional living space and is filled with natural light. A triple lock-up garage is adjoined by an expansive carriageway-style circular driveway. The manicured lawns, tall trees and large muntin windows contribute to the property's picturesque charm, with a welcoming entryway framed by neat hedging.
The living space features ducted heating, evaporative cooling, high ceilings and luxurious timber-look floating floorboards. The spacious open-plan design is finished with modern LED downlights, roller blinds and a stunning wood fireplace with a stacker stone surround in the main family zone. A cubby house and swing set for the kids, along with a full-sized LED-lit newly-resurfaced synthetic grass tennis court plus basketball zone create a place to play and make memories. The exceptional entertainers' deck, complete with an illuminated jet spa, provides sweeping views across the tennis court.
The kitchen is a masterpiece of opulence, boasting 80mm marble-look stone countertops with waterfall feature edging, matching stone splash-backs and elegant pendant lighting over the breakfast island. Gloss white soft-close handleless cabinetry, an undermount sink, gooseneck mixer, stainless steel dishwasher, 900mm gas burner cooktop and electric oven, as well as a sizeable butler’s pantry, complete this haven.
The home offers four well-sized bedrooms with ample built-in robe storage, and the fourth bedroom serves as a versatile multipurpose space. The master suite vaunts a walk-in robe and ensuite featuring an oversized shower. The bathrooms are highly appointed with high wall tiles, semi-frameless showers, mixer tapware, while the main bathroom adds a deluxe spa bath and double vanity unit. A separate powder room for guests and a spacious laundry with a stone prep bench add to the home's functionality.
Contact us today, as this is a must-inspect!
Property specifications
· Four bedrooms, open-plan living and dining, separate rumpus, large entertainers’ deck
· Manicured grounds, full sized tennis court, kids playground, jet spa
· Ducted heating, cooling, LEDs, high ceilings, blinds and quality flooring
· Triple lock-up garage
· Opulent, high-end finishes
For more Real Estate in Narre Warren, contact your Area Specialist.
Note: Every care has been taken to verify the accuracy of the details in this advertisement, however, we cannot guarantee its correctness. Prospective purchasers are requested to take such action as is necessary, to satisfy themselves with any pertinent matters.








 View more
View more View more
View more View more
View more View more
View more
