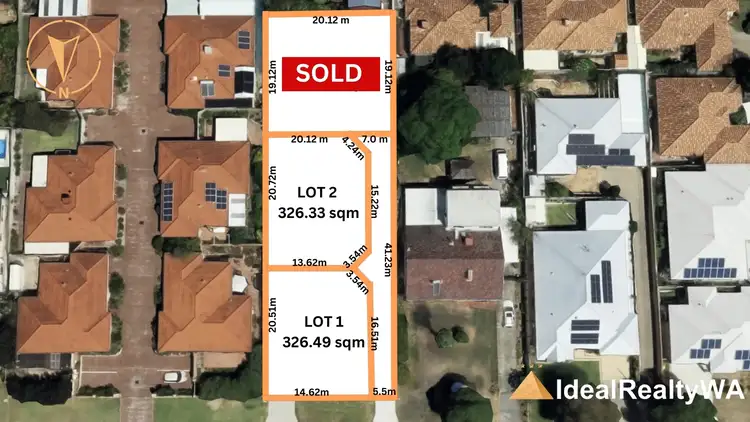$620,000
4 Bed • 2 Bath • 2 Car • 326m²



+9
Sold





+7
Sold
A;B;C/101 Barbican Street, Riverton WA 6148
Copy address
$620,000
- 4Bed
- 2Bath
- 2 Car
- 326m²
House Sold on Thu 15 Feb, 2024
What's around Barbican Street
House description
“LIFESTYLE with RIVER, PARK, SCHOOL FOR TWO OPTIONS”
Property features
Land details
Area: 326m²
Property video
Can't inspect the property in person? See what's inside in the video tour.
What's around Barbican Street
 View more
View more View more
View more View more
View more View more
View moreContact the real estate agent

Roy Li
IdealRealtyWA
5(1 Reviews)
Send an enquiry
This property has been sold
But you can still contact the agentA;B;C/101 Barbican Street, Riverton WA 6148
Nearby schools in and around Riverton, WA
Top reviews by locals of Riverton, WA 6148
Discover what it's like to live in Riverton before you inspect or move.
Discussions in Riverton, WA
Wondering what the latest hot topics are in Riverton, Western Australia?
Similar Houses for sale in Riverton, WA 6148
Properties for sale in nearby suburbs
Report Listing
