Price Undisclosed
5 Bed • 4 Bath • 6 Car • 4000m²
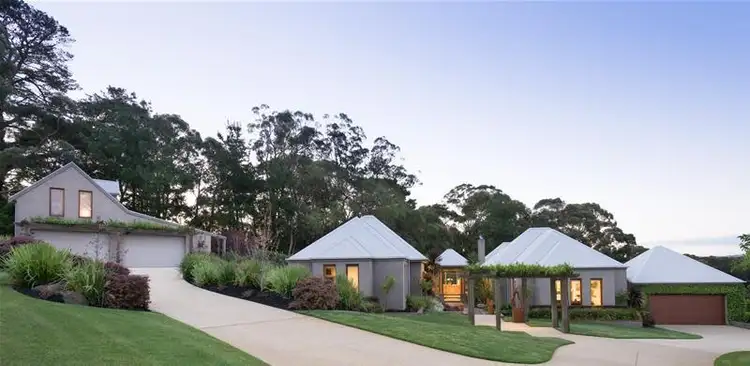
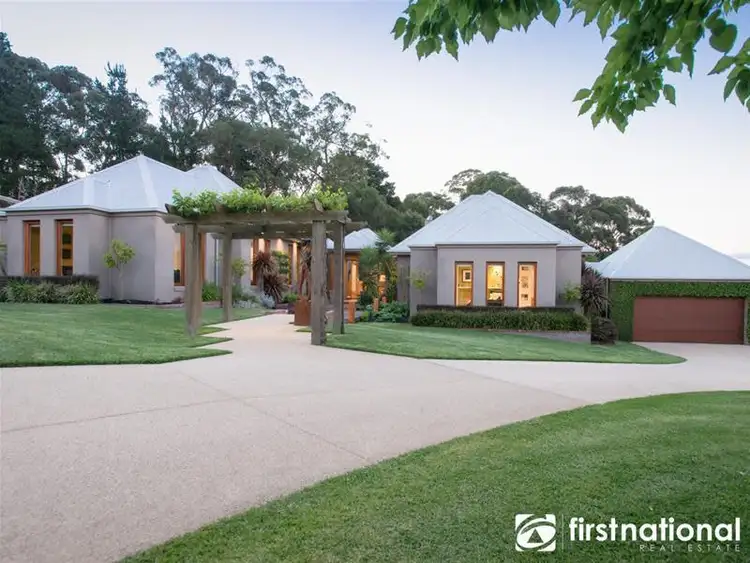
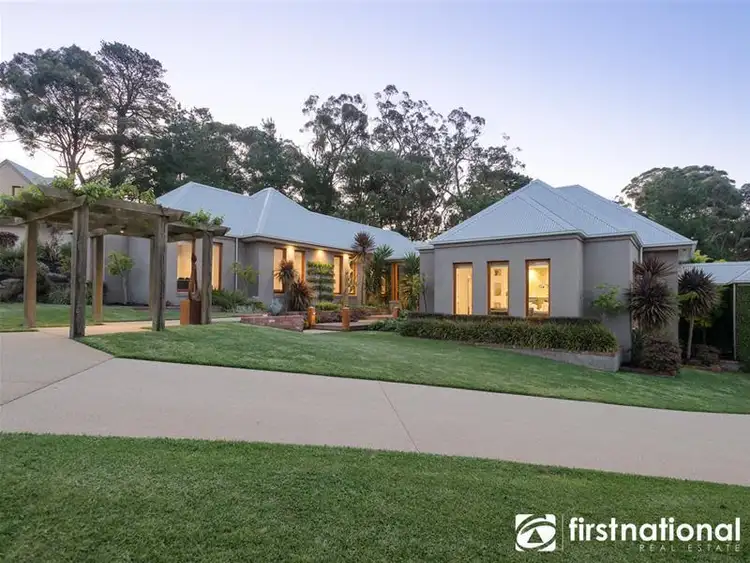
+18
Sold
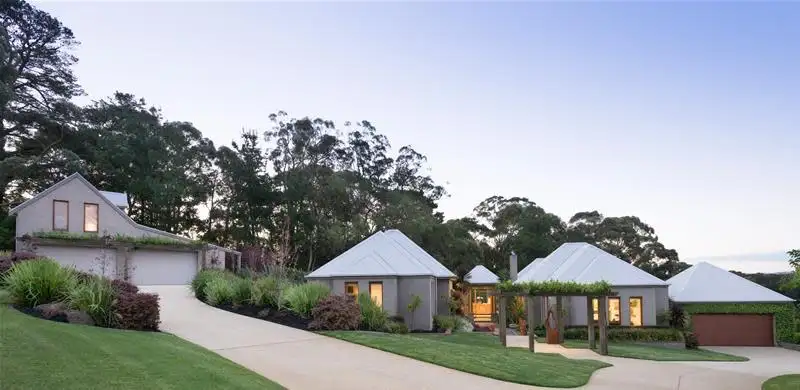


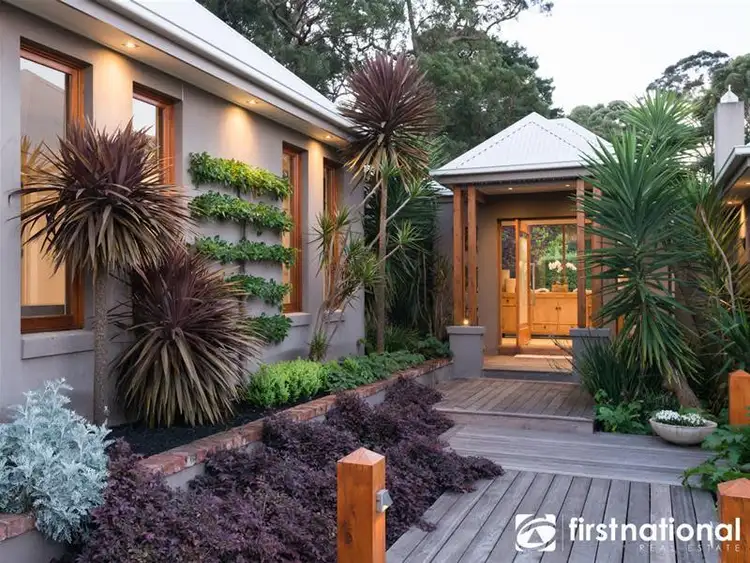
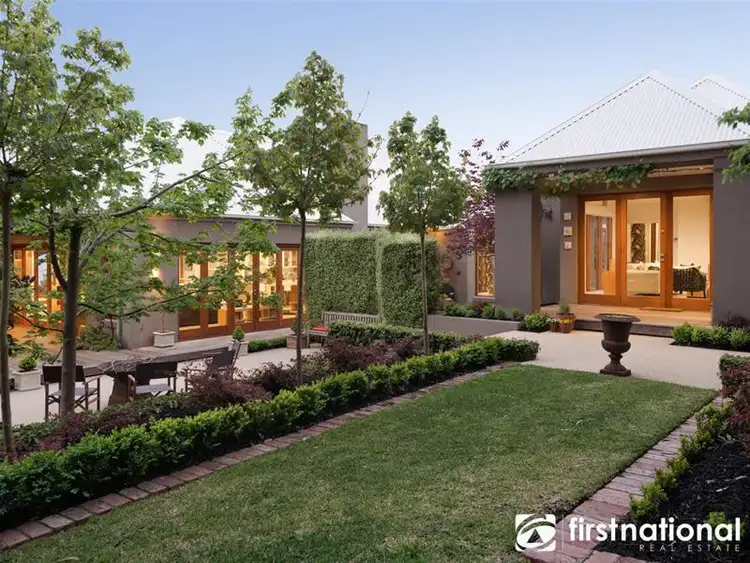
+16
Sold
Address available on request
Copy address
Price Undisclosed
- 5Bed
- 4Bath
- 6 Car
- 4000m²
House Sold on Wed 18 Nov, 2015
What's around Beaconsfield Upper
Get in touch with the agent to find out the address of this property
House description
“Architectural Brilliance and Elite Luxury”
Property features
Other features
Family Room, Range Hood, TV Antenna, Clothes LineBuilding details
Area: 409m²
Land details
Area: 4000m²
What's around Beaconsfield Upper
Get in touch with the agent to find out the address of this property
 View more
View more View more
View more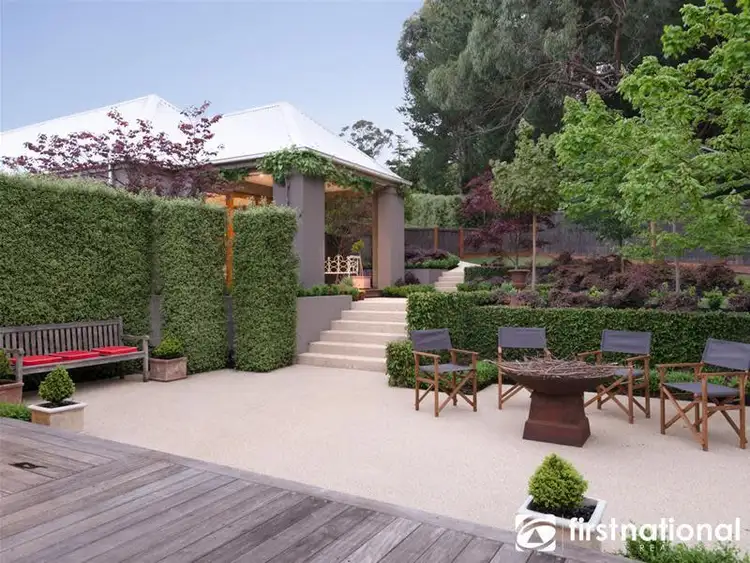 View more
View more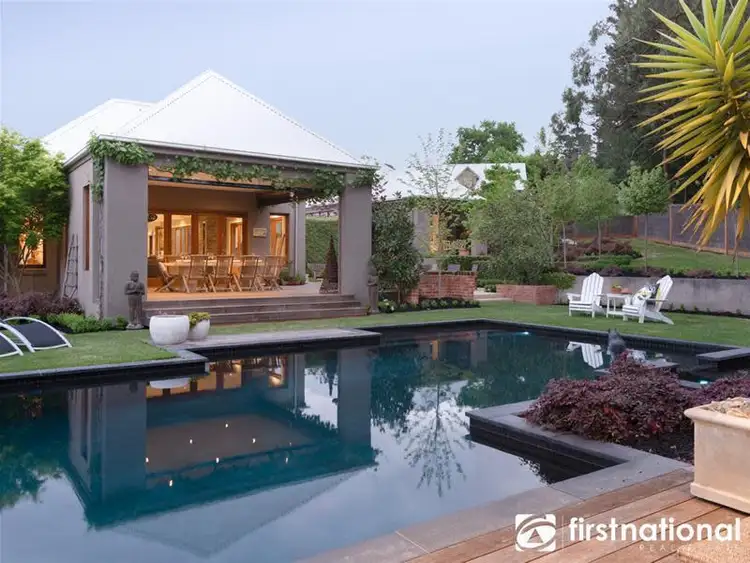 View more
View moreContact the real estate agent

Graeme Curtis
First National Real Estate Neilson Partners (Berwick)
5(7 Reviews)
Send an enquiry
This property has been sold
But you can still contact the agent, Address available on request
Nearby schools in and around Beaconsfield Upper, VIC
Top reviews by locals of Beaconsfield Upper, VIC 3808
Discover what it's like to live in Beaconsfield Upper before you inspect or move.
Discussions in Beaconsfield Upper, VIC
Wondering what the latest hot topics are in Beaconsfield Upper, Victoria?
Similar Houses for sale in Beaconsfield Upper, VIC 3808
Properties for sale in nearby suburbs
Report Listing
