Price Undisclosed
4 Bed • 2 Bath • 2 Car • 614m²

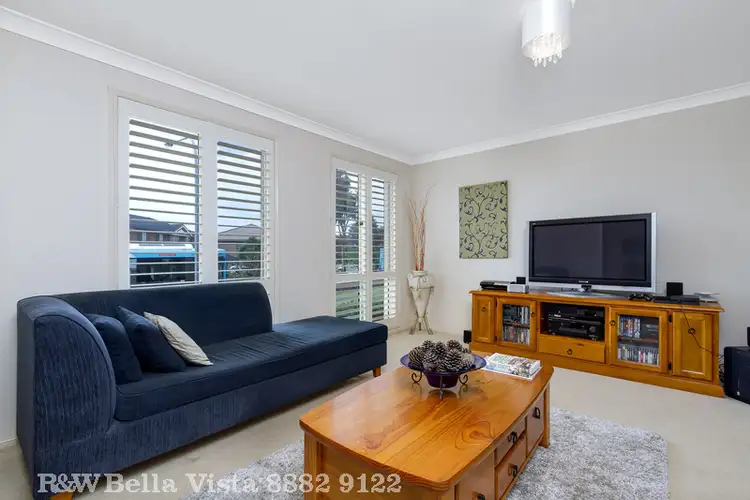
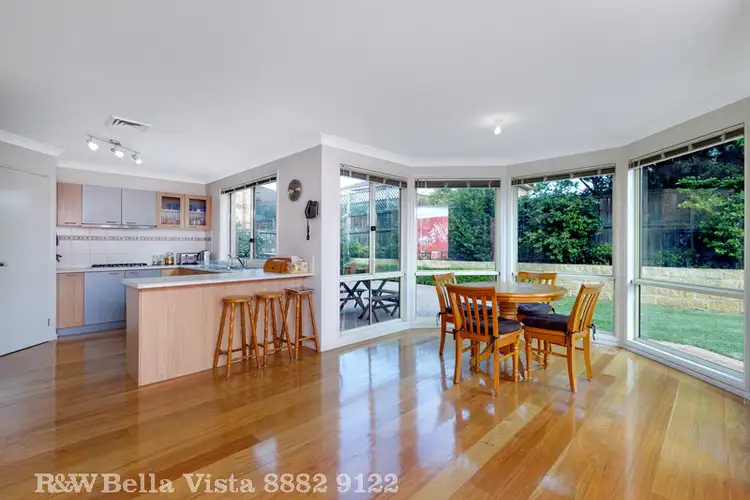
+8
Sold



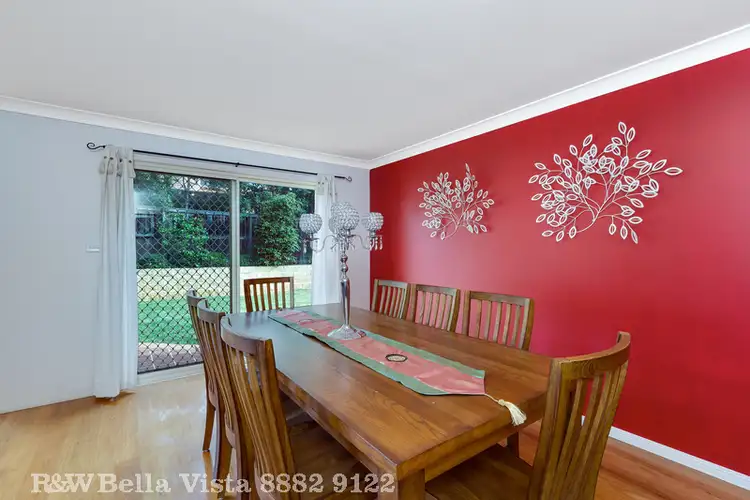
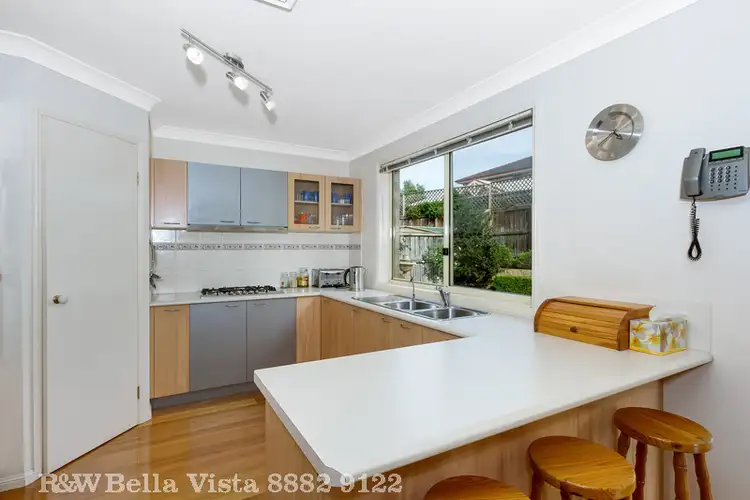
+6
Sold
Address available on request
Copy address
Price Undisclosed
- 4Bed
- 2Bath
- 2 Car
- 614m²
House Sold on Thu 20 Nov, 2014
What's around Beaumont Hills
Get in touch with the agent to find out the address of this property
House description
“UNDER OFFER SORRY OPEN HOME CANCELLED!”
Property features
Other features
bath, formal lounge, modern bathroom, close to parklands, close to schools, close to shopsLand details
Area: 614m²
Property video
Can't inspect the property in person? See what's inside in the video tour.
What's around Beaumont Hills
Get in touch with the agent to find out the address of this property
 View more
View more View more
View more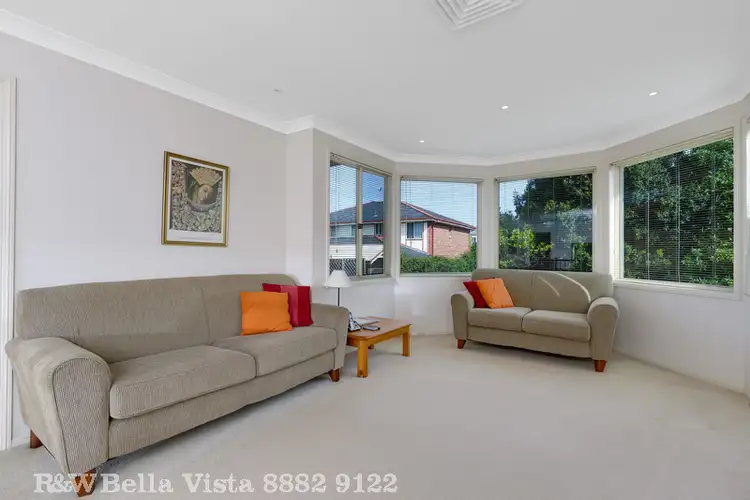 View more
View more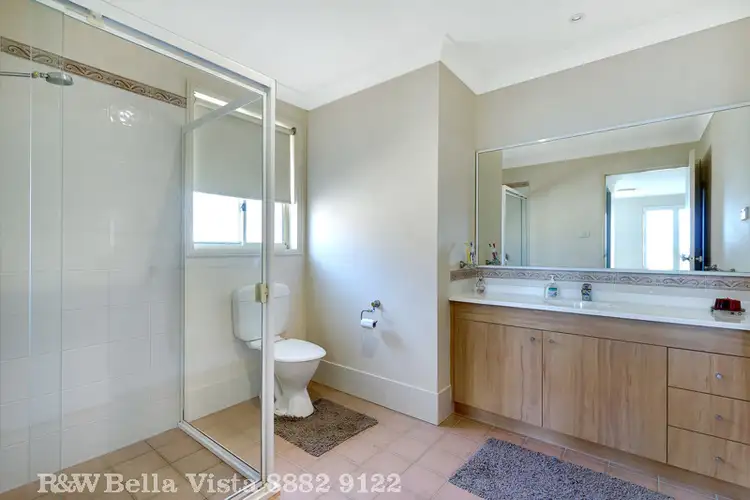 View more
View moreContact the real estate agent
Nearby schools in and around Beaumont Hills, NSW
Top reviews by locals of Beaumont Hills, NSW 2155
Discover what it's like to live in Beaumont Hills before you inspect or move.
Discussions in Beaumont Hills, NSW
Wondering what the latest hot topics are in Beaumont Hills, New South Wales?
Similar Houses for sale in Beaumont Hills, NSW 2155
Properties for sale in nearby suburbs
Report Listing

