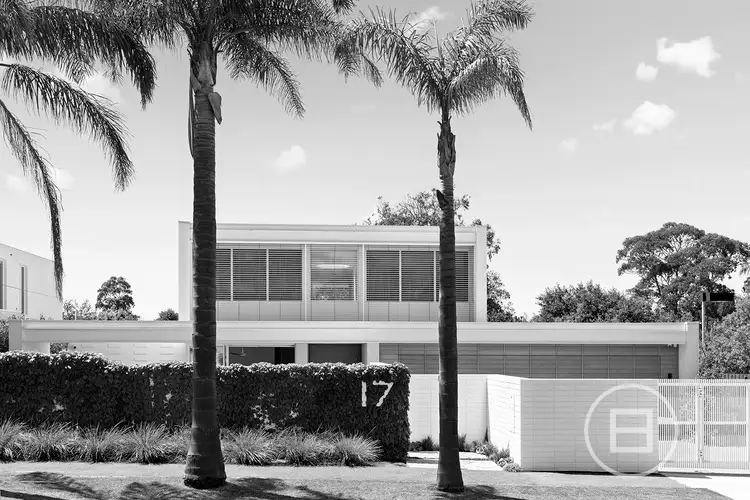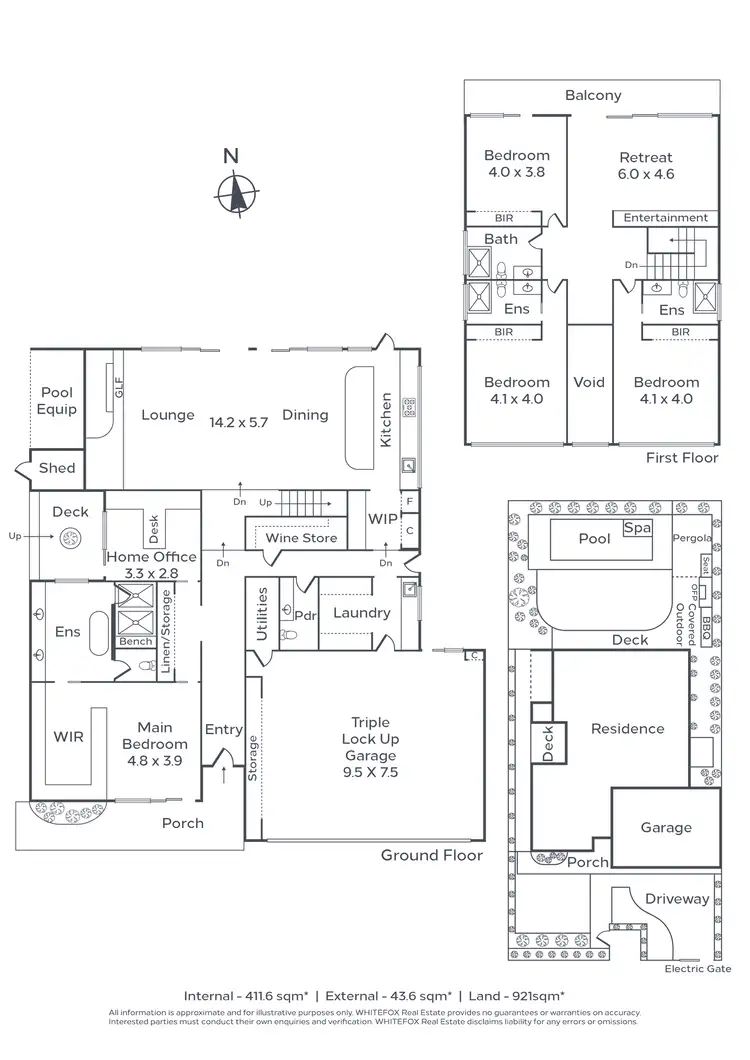Price Undisclosed
4 Bed • 4 Bath • 5 Car • 923m²



+29
Sold





+27
Sold
Address available on request
Copy address
Price Undisclosed
- 4Bed
- 4Bath
- 5 Car
- 923m²
House Sold on Mon 9 Dec, 2024
What's around Brighton East
Get in touch with the agent to find out the address of this property
House description
“Sold”
Land details
Area: 923m²
Property video
Can't inspect the property in person? See what's inside in the video tour.
Interactive media & resources
What's around Brighton East
Get in touch with the agent to find out the address of this property
 View more
View more View more
View more View more
View more View more
View moreContact the real estate agent

Lana Samuels
WHITEFOX Real Estate
0Not yet rated
Send an enquiry
This property has been sold
But you can still contact the agent, Address available on request
Nearby schools in and around Brighton East, VIC
Top reviews by locals of Brighton East, VIC 3187
Discover what it's like to live in Brighton East before you inspect or move.
Discussions in Brighton East, VIC
Wondering what the latest hot topics are in Brighton East, Victoria?
Similar Houses for sale in Brighton East, VIC 3187
Properties for sale in nearby suburbs
Report Listing
