Contact Agent
3 Bed • 2 Bath • 2 Car
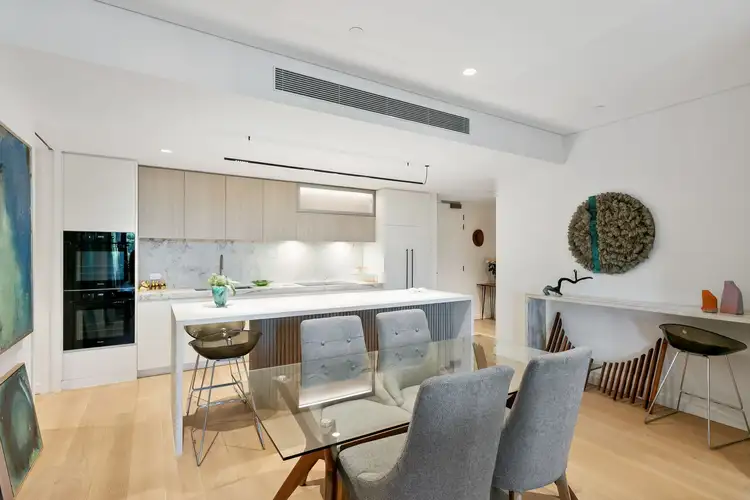
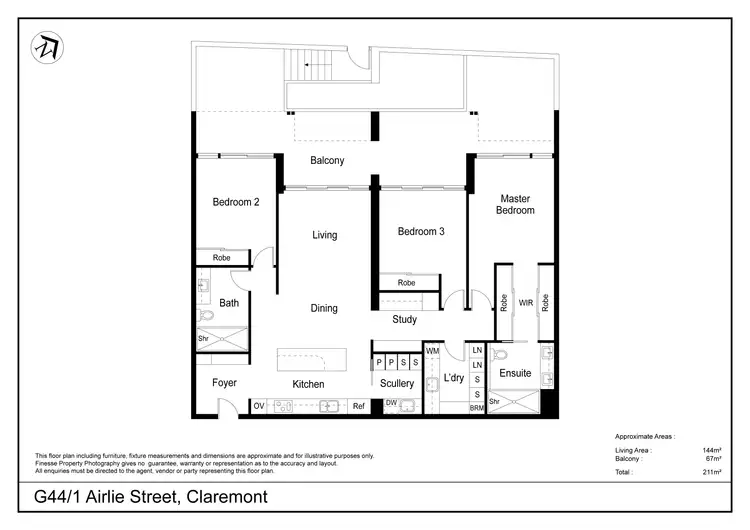
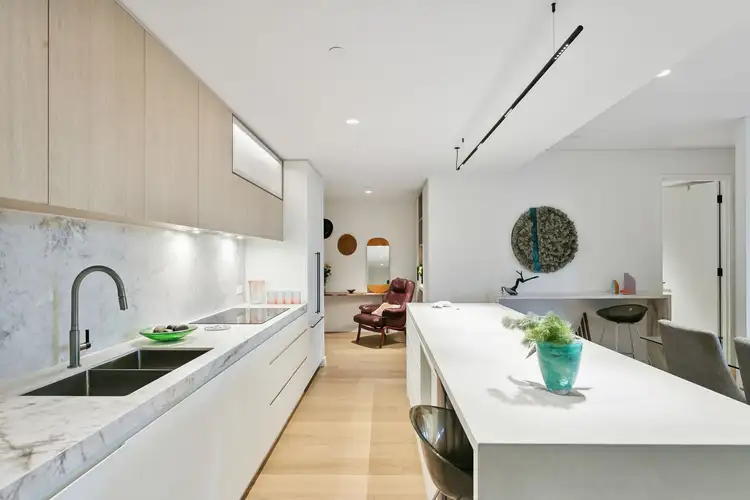
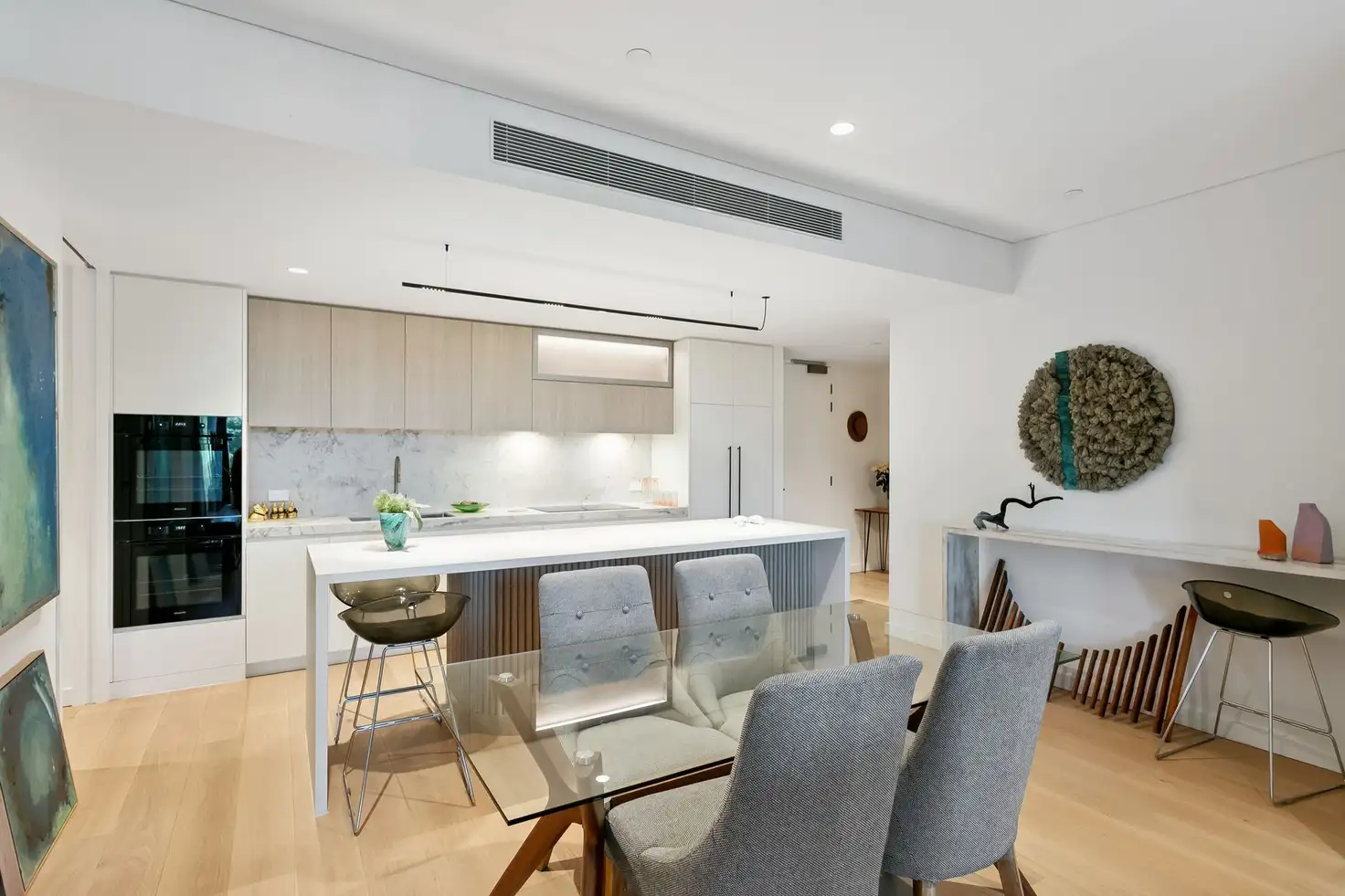


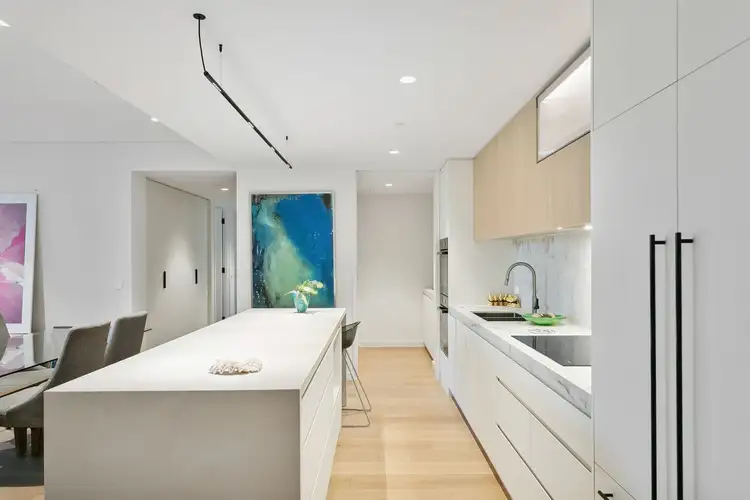
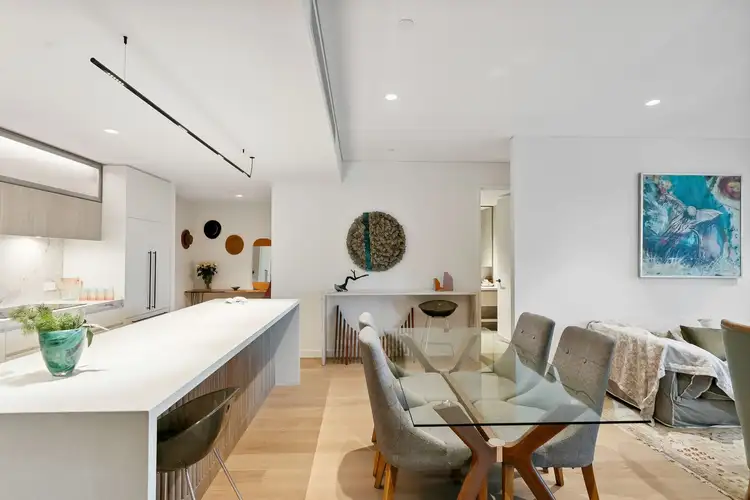
G44/1 Airlie Street, Claremont WA 6010
Contact Agent
- 3Bed
- 2Bath
- 2 Car
Apartment for sale21 days on Homely
What's around Airlie Street
Apartment description
“The Luxuries of Life!”
Welcome to "The Grove Residences," Perth's most sought-after developments by Blackburne, ideally situated on a peaceful, leafy street. This spacious ground-level apartment, located in the Brighton precinct, offers the best of both worlds: urban living seamlessly blended with nature's tranquility. This apartment is designed to maximize natural light, featuring a huge rear entertaining courtyard where you can enjoy magical sunsets over the coastal pine trees every day. An intimate semi-alfresco alcove, accessible via sliding-stacker doors from the open-plan living, dining, and kitchen area, offers one of many spots to relax with your favorite drink.
The kitchen is truly the heart of this home, boasting sleek benchtops, a breakfast bar, double sinks, and soft-closing drawers. It's equipped with high-end appliances, including an integrated Fisher and Paykel double-door fridge and freezer drawer, an integrated range hood, a Miele Induction cooktop, and double Miele ovens. Adjacent to the kitchen, a scullery provides even more convenience with an integrated Miele dishwasher, an extra single sink, and ample storage, including two full-height side-by-side double-door pantries.
All three bedrooms are carpeted for comfort. The master suite offers direct access to the open-air courtyard, providing a pleasant leafy aspect and another amazing sunset vantage point. It includes separate full-height triple-sliding-door "his and hers" built-in wardrobes, leading to a sublime fully-tiled ensuite bathroom with a walk-in rain shower, twin-vanity basins, and custom mirrored cabinetry.
The second bedroom features mirrored built-in robes and access to a generous alfresco-style alcove within the courtyard. Nearby, a separate laundry offers ample wall-to-wall storage. You'll also find a built-in hallway study nook, complete with overhead cupboards and full-height side-by-side double linen presses directly opposite.
The third bedroom is privately situated, with mirrored built-in robes and its own alcove offering courtyard access. An adjacent fully-tiled main bathroom is complete with an over-sized walk-in rain shower, a toilet, vanity, under-bench storage, and mirrored cabinetry.
Beyond the apartment, "The Grove" offers world-class resort-style amenities that are simply breathtaking. Residents can enjoy a cocktail lounge, media/games lounge, private dining room, provedore, café, kids' club, and a residents' workshop. There's also a residents' garden, a discovery garden, and a shimmering heated swimming pool framed by poolside dining and lounge areas.
The complex further boasts a sauna, steam room, fitness centre/gym, thermal bathhouse, bocce court, golf simulator, and a residents' lounge. Additional facilities include health and assisted-living services, plus a concierge and butler. All of this is bordered by lush green landscaped parklands, making it almost too good to be true.
"The Grove" is nestled uniquely between the river and the sea, encircled by a boulevard of trees. Residents can enjoy an easy bike ride to glorious Cottesloe Beach or an afternoon paddle at Freshwater Bay, with world-class shopping at the renowned Claremont Quarter precinct also within easy reach. The picturesque Swan River is just down the road, and some of the State's top public and private schools are only a short distance away. This truly embodies the epitome of opulence and a lavish western-suburbs' lifestyle.
The kitchen is truly the heart of this home, boasting sleek benchtops, a breakfast bar, double sinks, and soft-closing drawers. It's equipped with high-end appliances, including an integrated Fisher and Paykel double-door fridge and freezer drawer, an integrated range hood, a Miele Induction cooktop, and double Miele ovens. Adjacent to the kitchen, a scullery provides even more convenience with an integrated Miele dishwasher, an extra single sink, and ample storage, including two full-height side-by-side double-door pantries.
All three bedrooms are carpeted for comfort. The master suite offers direct access to the open-air courtyard, providing a pleasant leafy aspect and another amazing sunset vantage point. It includes separate full-height triple-sliding-door "his and hers" built-in wardrobes, leading to a sublime fully tiled ensuite bathroom with a walk-in rain shower, twin-vanity basins, and custom mirrored cabinetry. The second bedroom features mirrored built-in robes and access to a generous alfresco-style alcove within the courtyard. Nearby, a separate laundry offers ample wall-to-wall storage. You'll also find a built-in hallway study nook, complete with overhead cupboards and full-height side-by-side double linen presses directly opposite. The third bedroom is privately situated, with mirrored built-in robes and its own alcove offering courtyard access. An adjacent fully-tiled main bathroom is complete with an over-sized walk-in rain shower, a toilet, vanity, under-bench storage, and mirrored cabinetry.
Beyond the apartment, "The Grove" offers world-class resort-style amenities that are simply breathtaking. Residents can enjoy a cocktail lounge, media/games lounge, private dining room, provedore, café, kids' club, and a residents' workshop. There's also a residents' garden, a discovery garden, and a shimmering heated swimming pool framed by poolside dining and lounge areas. The complex further boasts a sauna, steam room, fitness centre/gym, thermal bathhouse, golf simulator, and a residents' lounge. Additional facilities include health and assisted-living services, plus a concierge. All of this is bordered by lush green landscaped parklands, making it almost too good to be true.
"The Grove" is nestled uniquely between the river and the sea, encircled by a boulevard of trees. Residents can enjoy an easy bike ride to glorious Cottesloe Beach or an afternoon paddle at Freshwater Bay, with world-class shopping at the renowned Claremont Quarter precinct also within easy reach. The picturesque Swan River is just down the road, and some of the State's top public and private schools are only a short distance away. This truly embodies the epitome of opulence and a lavish western-suburbs' lifestyle.
Living Area: 134sqm
Outdoor Area: 65sqm
Storeroom: 9sqm
Carbays: 26sqm
**KEY FEATURES:**
• Ground level for easy access
• Store room 9sqm
• Large courtyard with deep garden bed suitable for mature trees and lush garden
• Direct street access
• Sunset views
• Resort-style facilities
• Secure parking and storage
**LOCATION FEATURES:**
• Nestled between the river and the sea
• Steps away from local cafés, restaurants, and shops
• Walking distance to Cottesloe Beach
• Easy access to public transport
Council Rates: $3,021.93 pa approx
Water Rates: $1,931.37 pa approx
Strata Levies: $1,171 pq approx
Building details
Interactive media & resources
What's around Airlie Street
Inspection times
 View more
View more View more
View more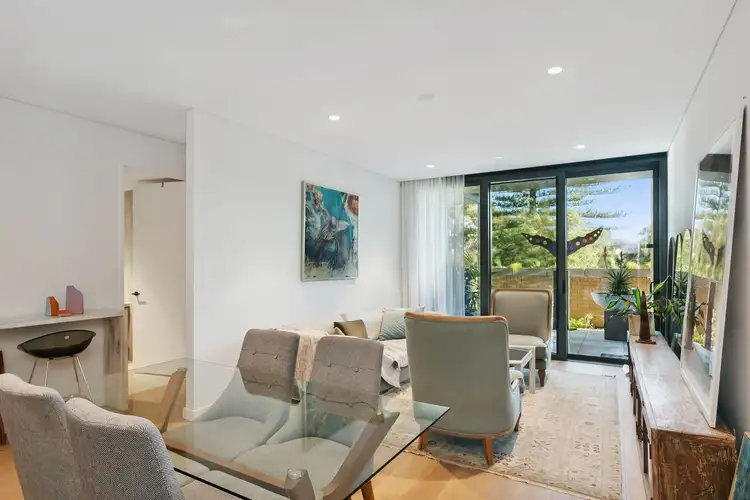 View more
View more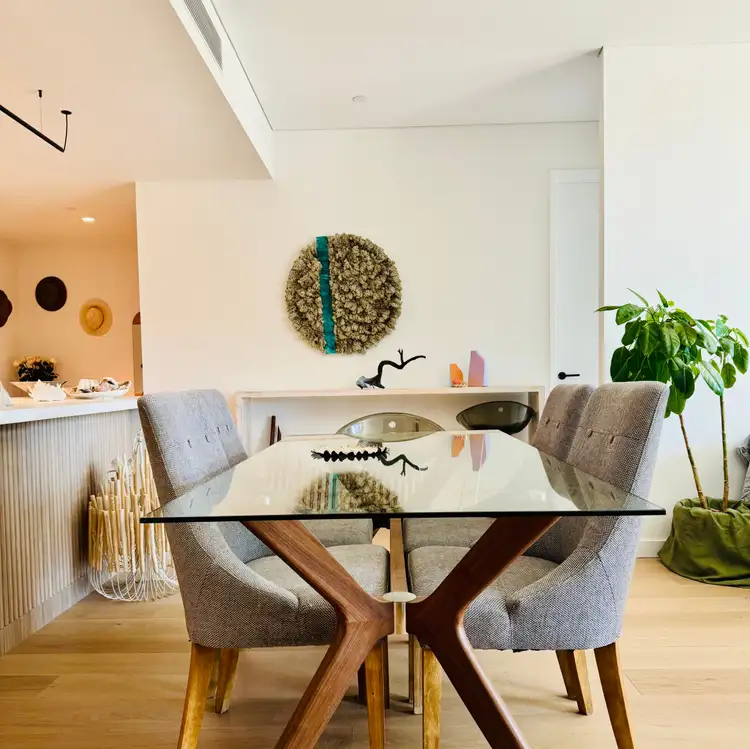 View more
View more
