Price Undisclosed
5 Bed • 2 Bath • 2 Car • 1012m²
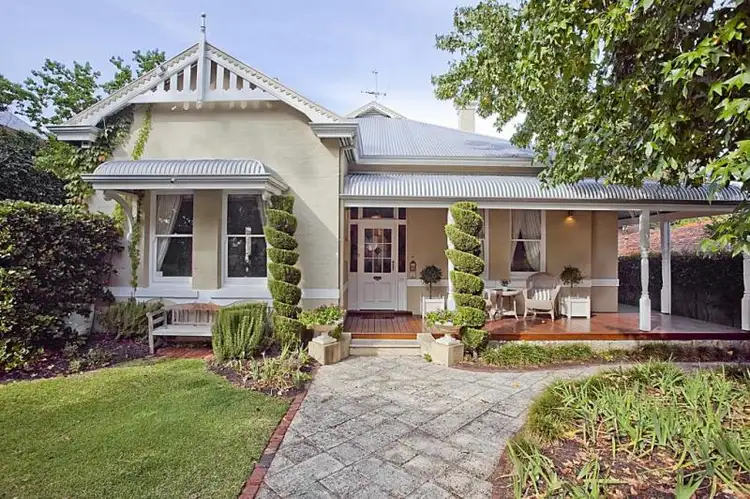
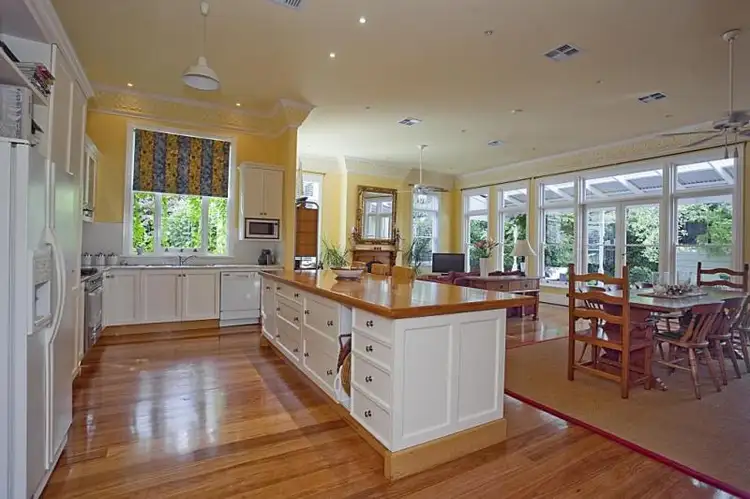
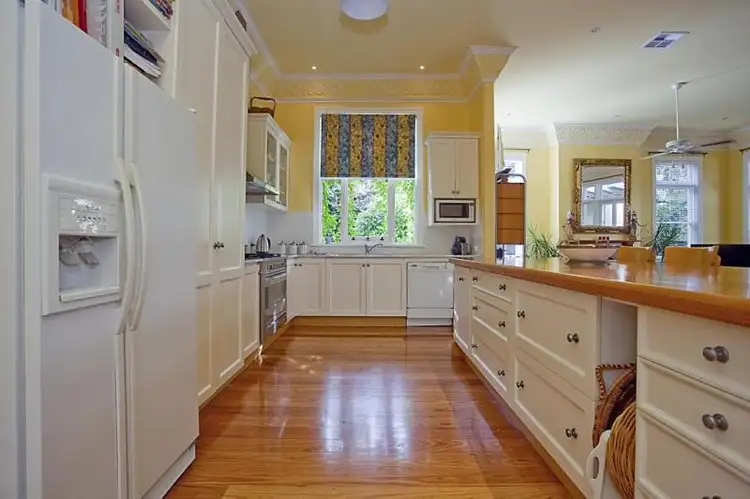
+12
Sold
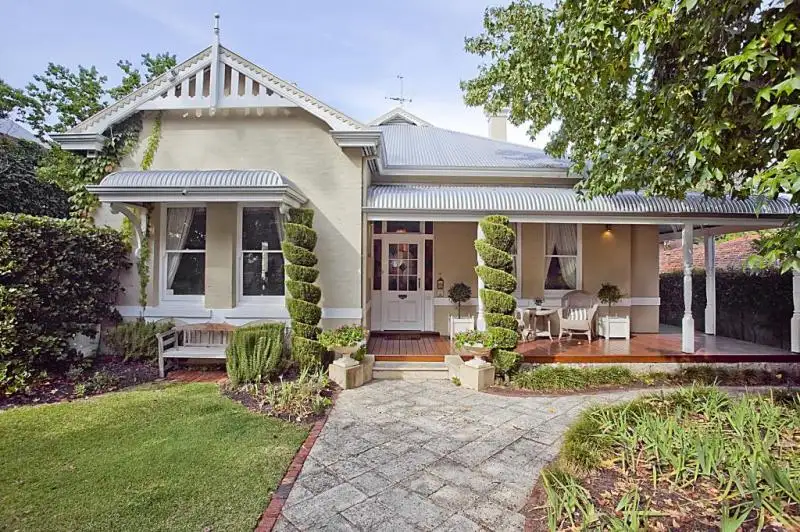


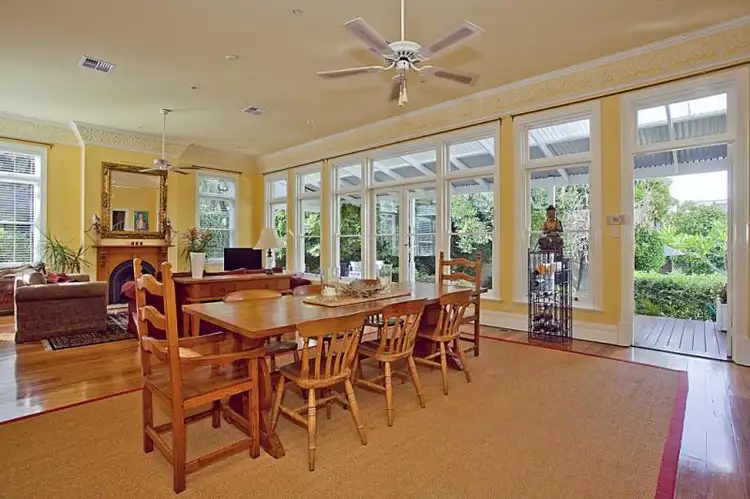
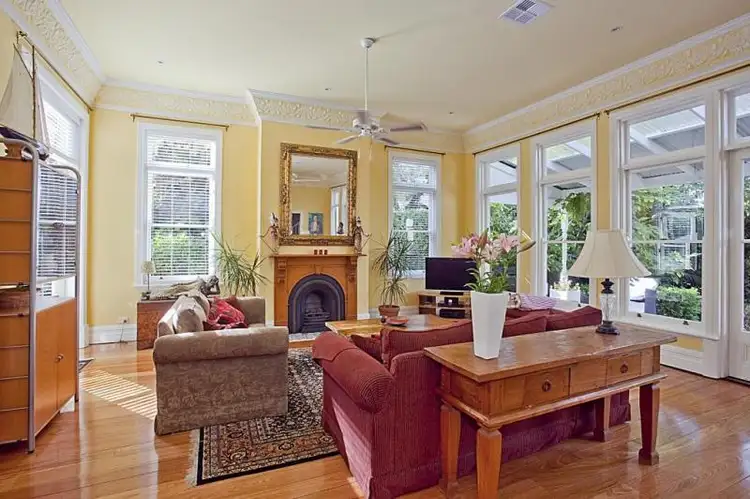
+10
Sold
Address available on request
Copy address
Price Undisclosed
- 5Bed
- 2Bath
- 2 Car
- 1012m²
House Sold
What's around Claremont
Get in touch with the agent to find out the address of this property
House description
“LANDMARK CHARACTER”
Property features
Land details
Area: 1012m²
What's around Claremont
Get in touch with the agent to find out the address of this property
 View more
View more View more
View more View more
View more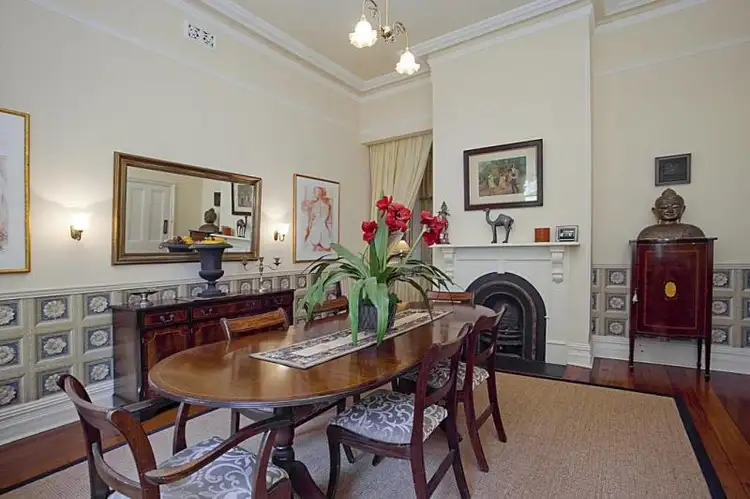 View more
View moreContact the real estate agent
Nearby schools in and around Claremont, WA
Top reviews by locals of Claremont, WA 6010
Discover what it's like to live in Claremont before you inspect or move.
Discussions in Claremont, WA
Wondering what the latest hot topics are in Claremont, Western Australia?
Similar Houses for sale in Claremont, WA 6010
Properties for sale in nearby suburbs
Report Listing

