Price Undisclosed
4 Bed • 4 Bath • 2 Car • 809m²
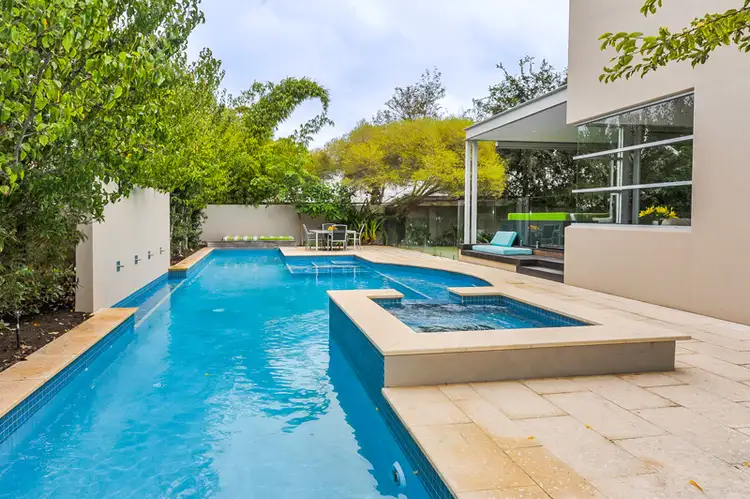
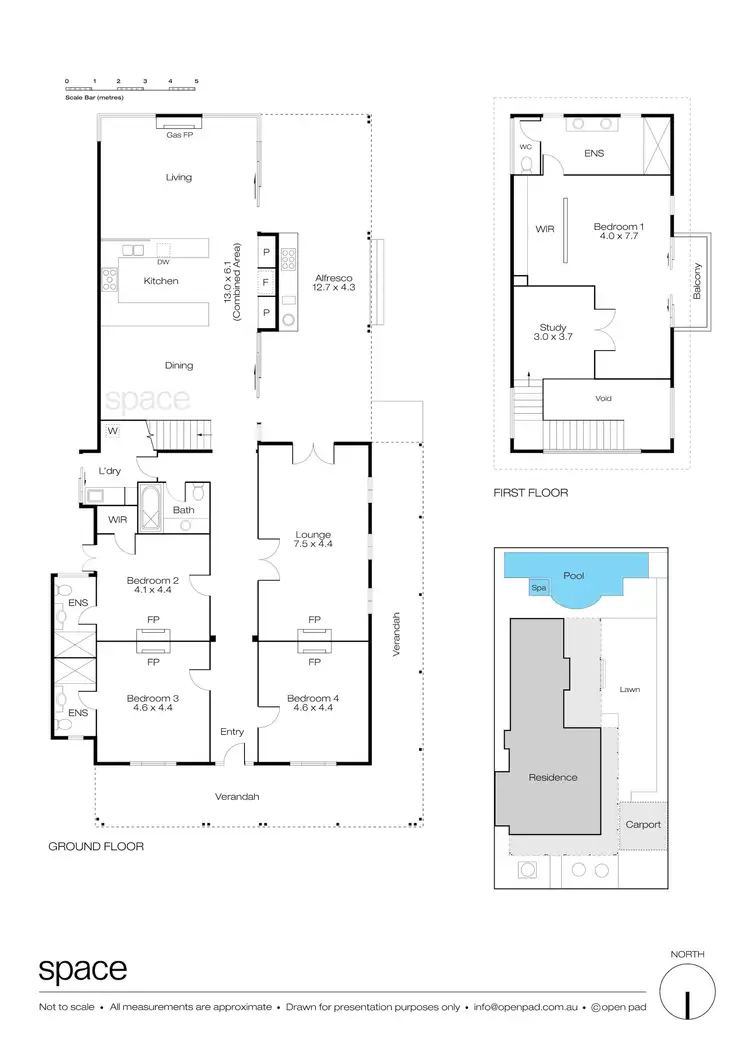
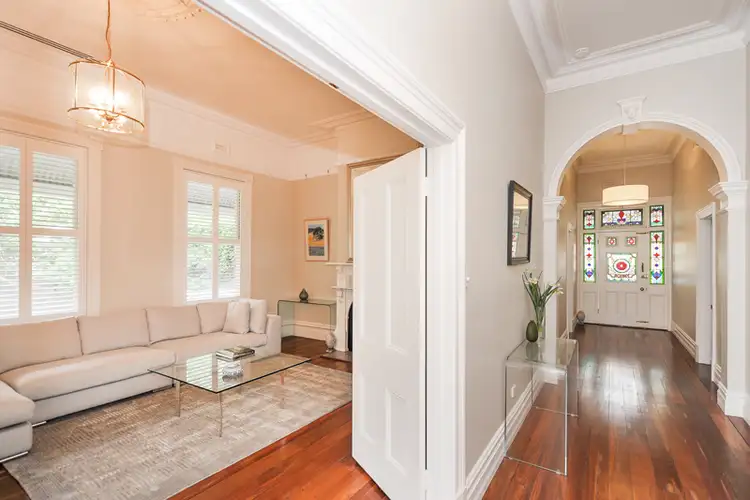
+4
Sold



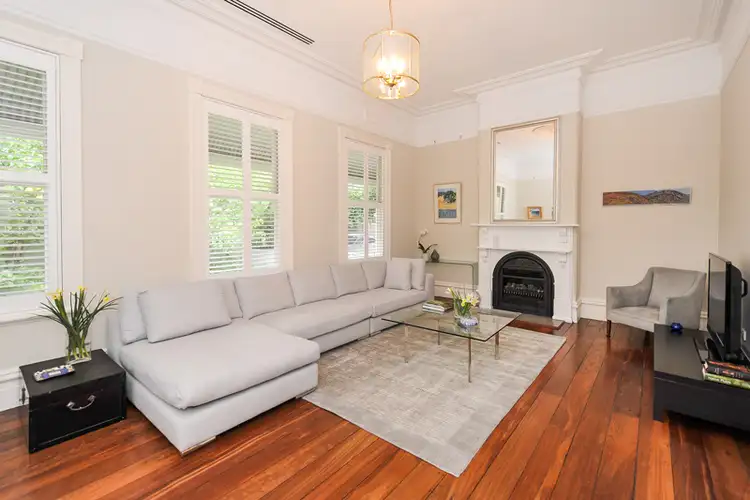
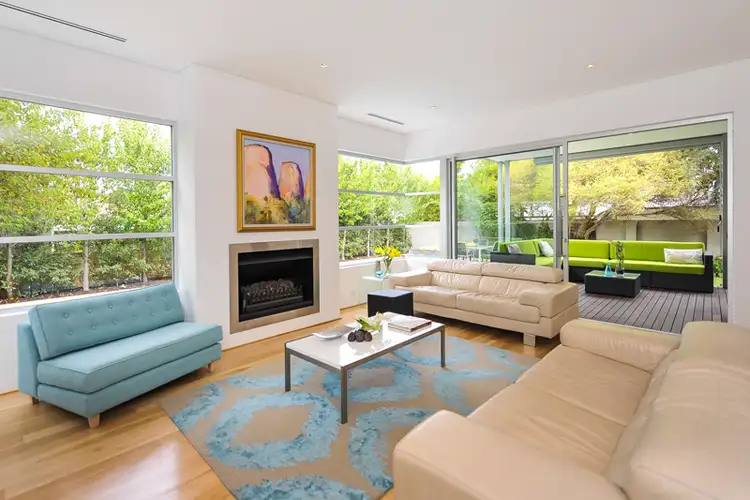
+2
Sold
Address available on request
Copy address
Price Undisclosed
- 4Bed
- 4Bath
- 2 Car
- 809m²
House Sold on Thu 25 Jun, 2015
What's around Claremont
Get in touch with the agent to find out the address of this property
House description
“HERITAGE RESTORATION, RIVER & SCHOOL PRECINCT”
Property features
Other features
Built-In Wardrobes, Close to Schools, Close to Shops, Close to Transport, Fireplace(s)Land details
Area: 809m²
Interactive media & resources
What's around Claremont
Get in touch with the agent to find out the address of this property
 View more
View more View more
View more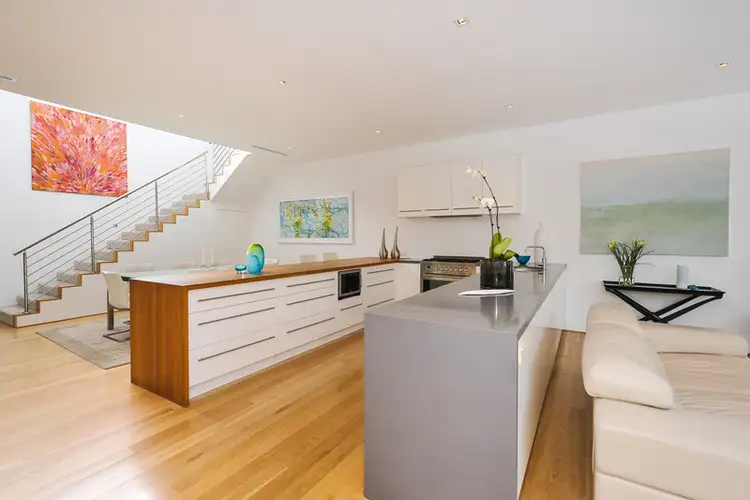 View more
View more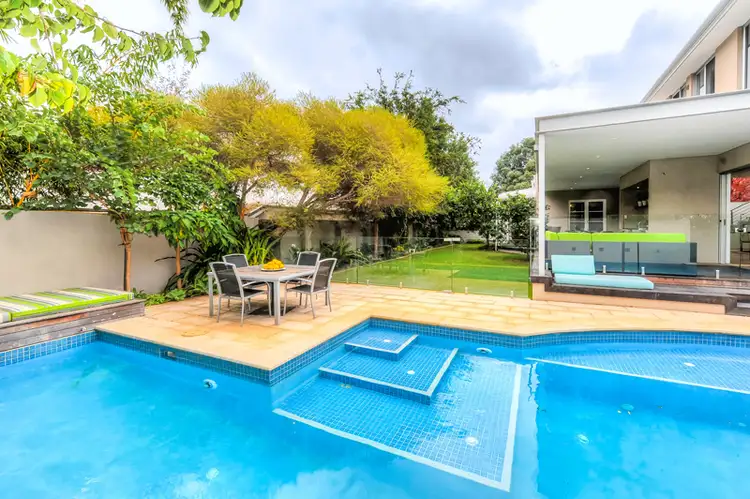 View more
View moreContact the real estate agent
Nearby schools in and around Claremont, WA
Top reviews by locals of Claremont, WA 6010
Discover what it's like to live in Claremont before you inspect or move.
Discussions in Claremont, WA
Wondering what the latest hot topics are in Claremont, Western Australia?
Similar Houses for sale in Claremont, WA 6010
Properties for sale in nearby suburbs
Report Listing

