Set in the sought-after Berwick Waters Estate, this double-storey stunner offers exceptional space, designer inclusions, and a floor plan that caters to the evolving needs of modern families. Sitting on a generous 448sqm block with an impressive 354sqm (approx.) of living space, this home strikes the perfect balance between luxury and practicality.
Downstairs delivers multiple living zones including a formal lounge, study, powder room, open-plan living and meals area, and a seamless indoor-outdoor flow to the alfresco – ideal for entertaining. The designer kitchen boasts a walk-in pantry, expansive island bench, and quality appliances.
Upstairs is a haven of comfort with four spacious bedrooms, all with walk-in robes, plus a central rumpus, balcony, a study nook, and a private retreat. The oversized master suite is complete with a huge walk-in robe and luxe double vanity ensuite.
Additional features include:
- Separate lounge, study, and retreat zones
- Upstairs rumpus and balcony for relaxed living
- Generous master with ensuite and WIR
- Double garage with internal access
- Laundry with walk-in linen and extra storage
Whether you're upsizing or looking for your forever home, this one ticks every box.
This fixed Price Home and Land Package Includes:
- Fixed price site costs.
- Landscaping to front: Includes a dripper irrigation system with a battery operated timer so no need to worry about time consuming maintenance.
- Rear landscaping: Includes mulched garden beds with trees or plants to rear boundary, turf and topping to remainder of the land to rear and side boundaries with a dripper system connected to the tap.
- Fencing: Full share fencing to sides and rear boundaries as well as a side gate to comply with the developers guidelines.
- Coloured concrete driveway.
- Fold away clothesline with a coloured concrete pad.
- Concrete letterbox to suit house type and meet the design guidelines of the estate.
- Timber Laminate Flooring and Carpet, and tiles to wet areas.
- Heating and Cooling
- Hollands blinds throughout
- Flyscreens to all windows
- Sliding flywire doors
- Stainless steel 900mm Kitchen appliances
- 2580mm High ceilings
- Stainless dishwasher
- Stone benchtops to kitchen
- Tiled shower bases
- Downlights throughout
- Alarm system including sensors and keypad to entry
- Bushfire Attack 12.5 if required
- A re-establishment survey of the block if required
- Gold, Black or Crome tapware to kitchen
- Council infrastructure levy if required
- Brickwork above all windows and doors i.l.o FC Sheet (excludes above garage door)
- Facade render when required for Developer Approval
- All Developer requirements
- Temporary fencing during build
- All Occupational Health & Safety build requirements
Why Live in Berwick Waters
Berwick Waters in Clyde North is more than just a place to live – it's a thriving, masterplanned community designed for families, professionals, and lifestyle seekers alike. Here’s why so many are proud to call it home:
✅ Over 50 hectares of wetlands and open space – enjoy lush landscapes and fresh air every day
🚶♂️ Extensive walking and cycling trails – perfect for morning strolls, weekend rides, or keeping active outdoors
🏞️ Beautiful parks, playgrounds & BBQ areas – offering plenty of room for the kids and family catch-ups
🛍️ Future town centre – set to include retail, dining, and essential services right at your doorstep
🎓 Close to top schools – including Hillcrest Christian College, Rivercrest Christian College, St Francis Xavier College, and local public schools
🚗 Easy access to Berwick, M1 Freeway & public transport – making commutes and weekend trips a breeze
🏡 Family-friendly atmosphere – with tree-lined streets, safe neighbourhoods, and a genuine sense of community
Berwick Waters brings together natural beauty, modern convenience, and a warm neighbourhood vibe – the ideal backdrop for your next chapter.

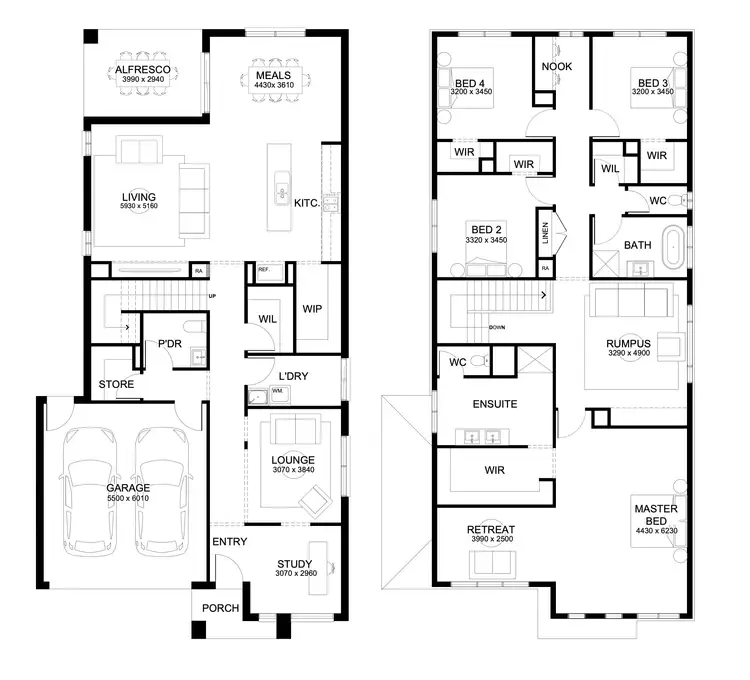
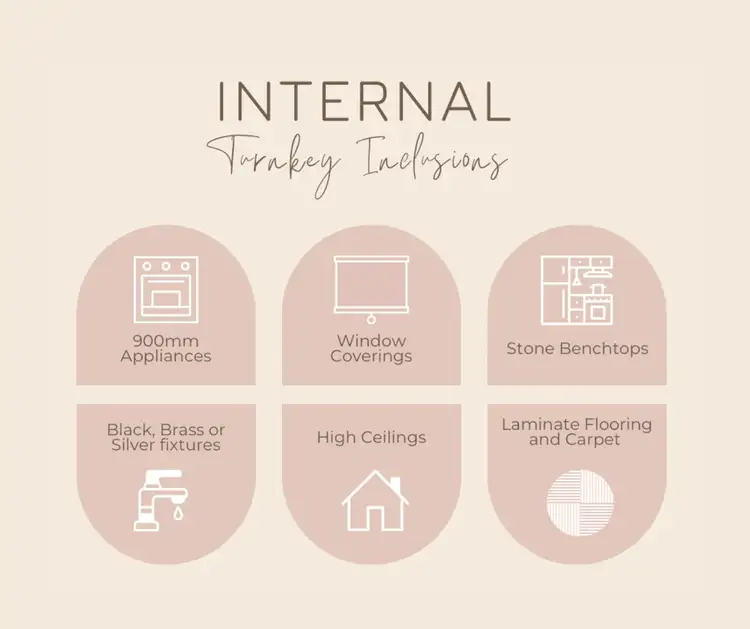
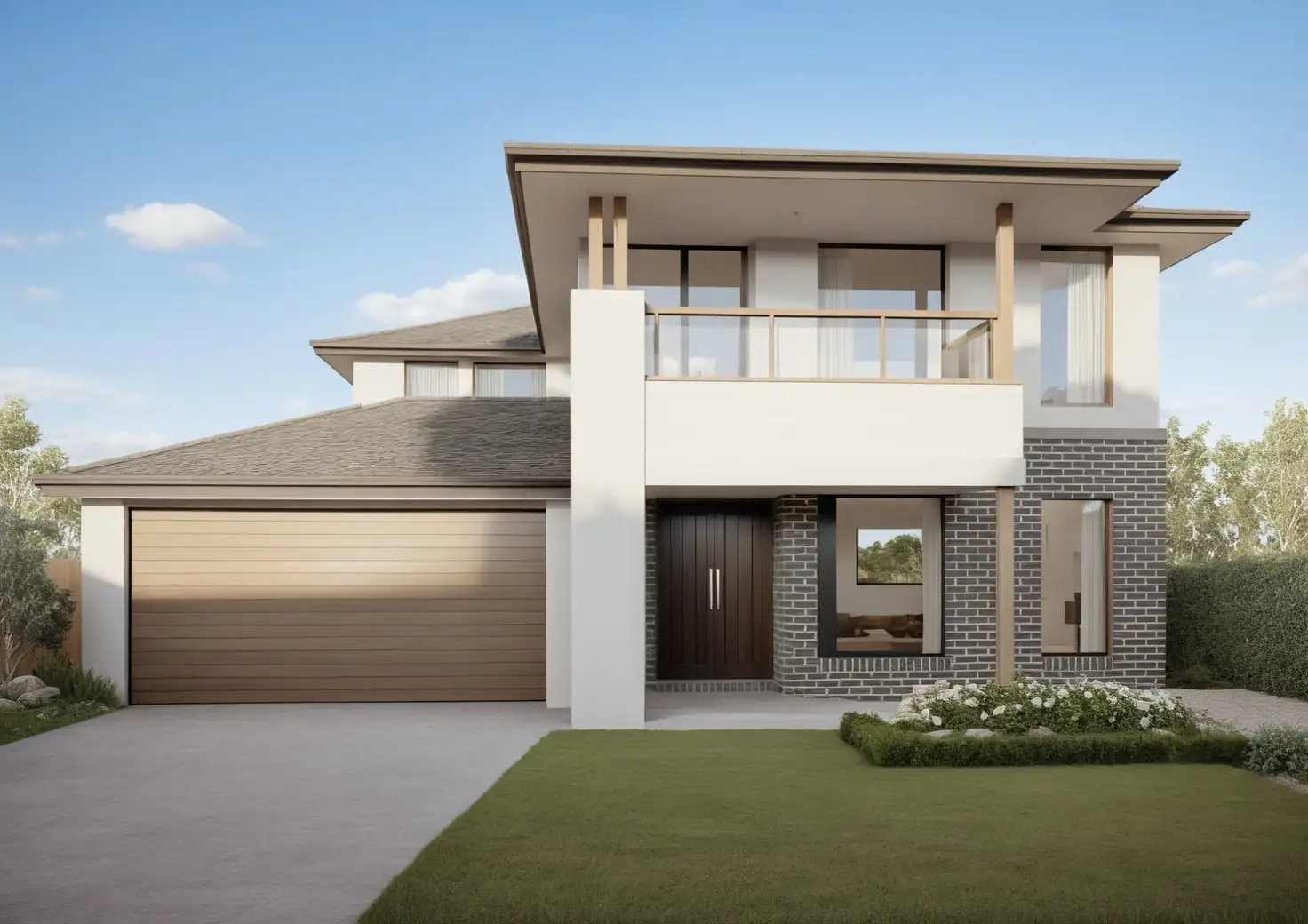


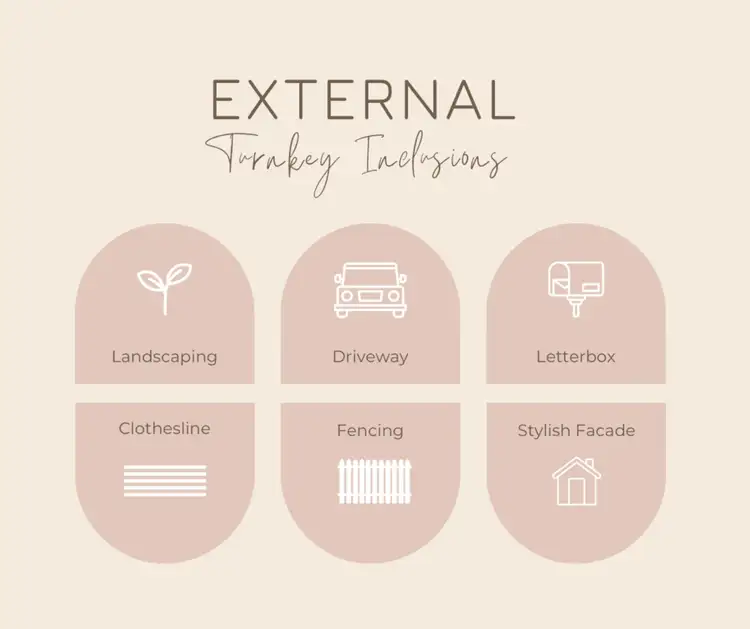 View more
View more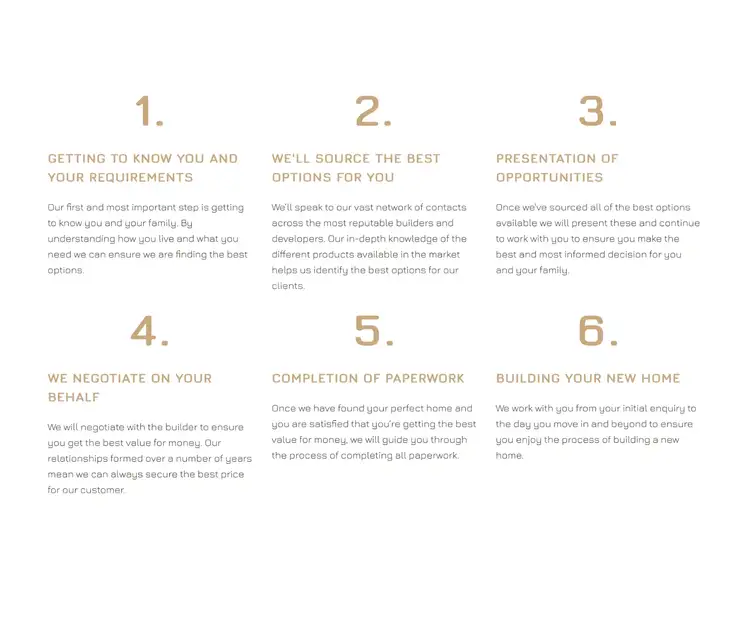 View more
View more View more
View more View more
View more
