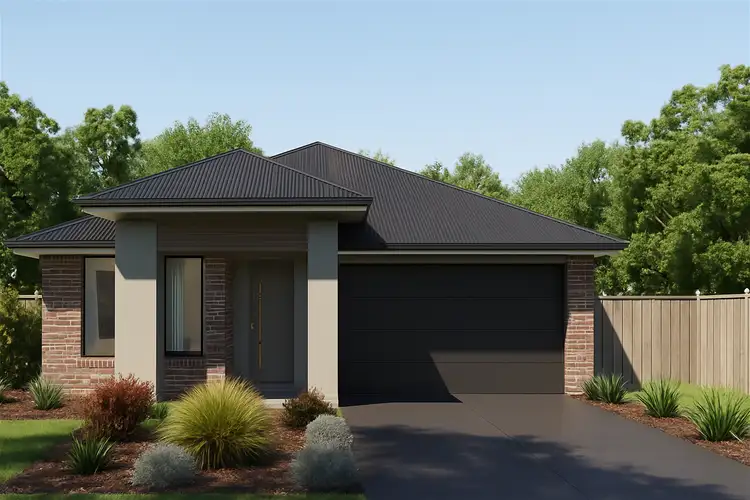About the Suburb - Clyde North
In Melbournes vibrant south-east, Five Farms will be a community surrounded by everything you need for a happy, healthy, connected life. Take the family to the beach on the Mornington Peninsula or stay in the neighbourhood and be one with nature. Stock up at the nearby shops, or easily get wherever else you need to go, stopping to pinch yourself every time you arrive home.
Residents of the area enjoy access to many local amenities including a large range of sporting and recreational services. Located in the area are the Casey Indoor Sports Centre, Casey Fields sporting hub and Casey Race indoor pool and gym. The area is reached by the nearby Cranbourne train station, and major roadways including the Monash Freeway and Western Port Highway. Schools located in the area include Cardinia Primary School, Clyde Primary School, Cranbourne Secondary College and Chisholm Institute of Tafe. The area is set for continued growth and the addition of further services.
Welcome home to this beautiful and spacious 4 bedroom, 2 bathroom house located in a quiet and family-friendly neighborhood. This charming home offers everything you need for comfortable and modern living. With its perfect combination of functionality and style, this house is an ideal place for any growing family.
Step inside and be greeted by an open and airy living area. The large windows allow natural light to flood in, creating a warm and inviting atmosphere. The modern kitchen is equipped with high-end appliances, ample storage space, and a breakfast bar. The adjacent dining area is perfect for hosting family meals and entertaining guests. The living room features a cozy fireplace, making it the perfect spot to relax and unwind after a long day.
The master bedroom is a true retreat, featuring an ensuite bathroom and a spacious closet. Three additional bedrooms provide plenty of space for a home office, guest room, or children's rooms. The bathrooms are updated with modern fixtures and beautifully tiled showers. The spacious layout of this house ensures that every member of the family has their own private space. Additional features include a garage for one car, providing convenient and secure parking, and a well-maintained backyard that is perfect for outdoor activities and gatherings. Don't miss your chance to make this stunning house your new home. Schedule a showing today!
Disclaimer The images, floor plans, and descriptions provided are for illustrative purposes only and may include features not included in the standard price.
Pricing is subject to change without notice and may vary depending on land availability, developer requirements, and site conditions.
House and land packages are sold separately the contract for the purchase of land is with the land developer, and the contract for the house construction is with the builder.
Package price is based on the builders standard specifications and the nominated lot at the time of advertising. Additional costs may apply for upgrades, variations, or unforeseen site works (e.g., rock removal, retaining walls).
Availability of land and home design is subject to developer approval and council regulations.
First Home Owner Grant and any government incentives are subject to eligibility criteria and approval from relevant authorities.
All areas, dimensions, and measurements are approximate and may vary depending on final working drawings and construction tolerances.
This is not a legally binding offer. Interested parties should rely on their own enquiries, independent legal advice, and the formal contract documentation provided at the time of purchase.








 View more
View more View more
View more
