Opulence, Glamorous Lifestyle
Luxurious living complemented by outstanding entertaining credentials and sensational alfresco-pool enjoyment awaits the family with an appreciation for the finer things in life.
-Radiating excellent Street appeal, infused with class and sophistication, premium appointments and positioned within the desirable Golf Links Estate.
-Built in November 2017 to the highest standards, superbly presented, this youthful, imposing residence showcases modern living, fluid generous proportions and outstanding attention to detail both inside and out reflecting pride of ownership.
- The impressive entrance hallway introduces the first bedroom with a WIR and modern ensuite-bathroom, double doors open into the lounge room, the huge and inviting open plan zone highlights the classic gourmet kitchen-breakfast bar adjoining the dining and family area, all warmed by a gas log fire.
-A second fully equipped preparation kitchen off the principal kitchen is very handy feature indeed.
- French doors merge onto the generous undercover dining destination overlooking the landscaped gardens, a sparkling solar and gas heated, fully automated in ground pool and spa set the scene for summer time fun.
- Returning inside is a wine room, the ideal inviting space to mix a cocktail or two and a spacious laundry completes this level.
- An ornate staircase connects the two levels, revealing an upstairs living room and three additional robed bedrooms with the substantial master bedroom comprising a splendid WIR-dressing room and lavish ensuite.
- A private balcony from the main bedroom captures views across to the Dandenongs.
-The deluxe bathroom provides a modern free standing bath and nearby powder room.
-Noteworthy inclusions, gas ducted heating, evaporative ducted cooling, quality stainless steel appliances, namely Miele and Bosch, gleaming polished floorboards, CCTV cameras, security system, solar hot water, automated sprinkler system, keyless entry via the auto double garage access with internal entry into the home.
Proudly positioned on the high side of this premier Street occupying 859 square metres approx. Stroll to Barngeong and Silcock Reserves. Handy to Primary schools and leading Private schools including Oxley College, Luther College and Yarra Valley Grammar. Short drive to Croydon shopping precinct and station, also the Eastlink network.
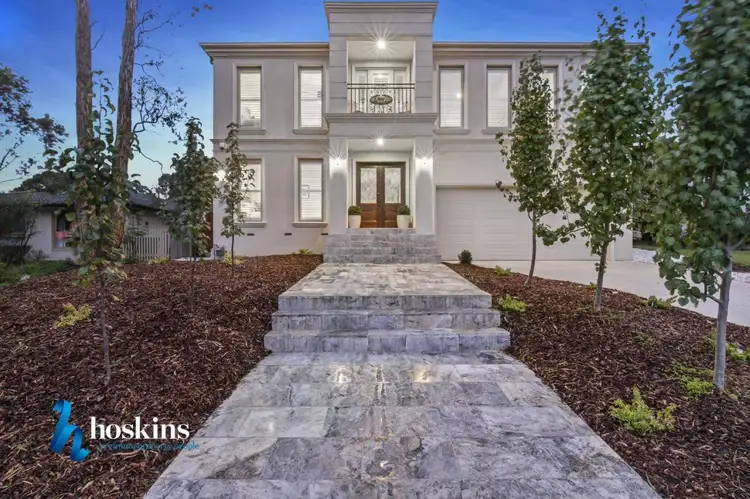
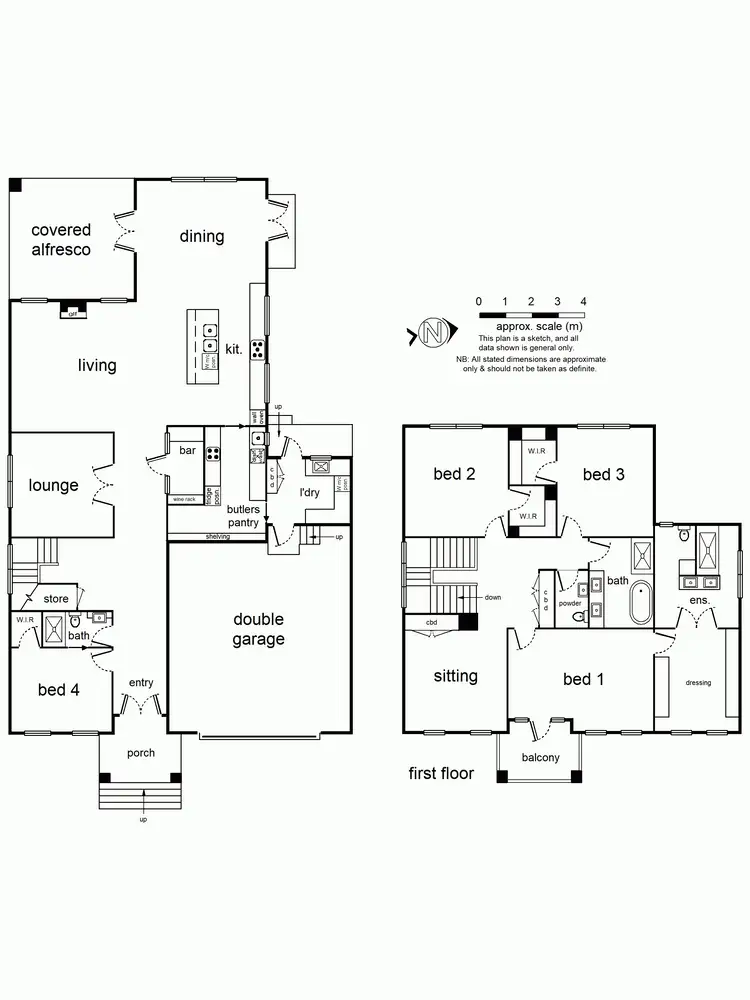
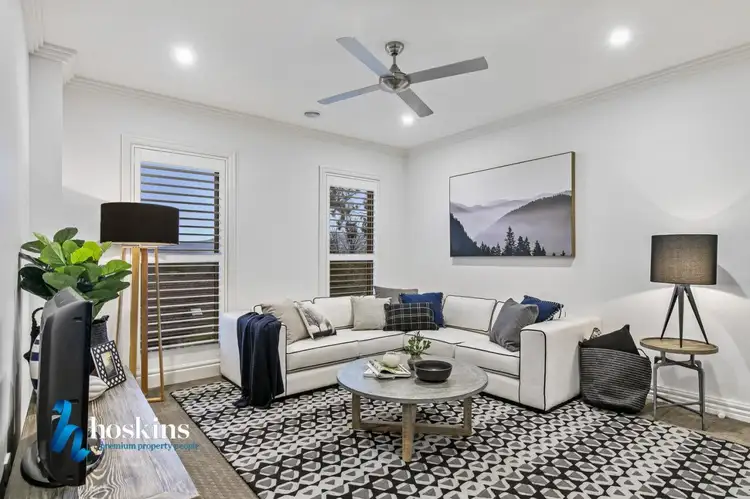
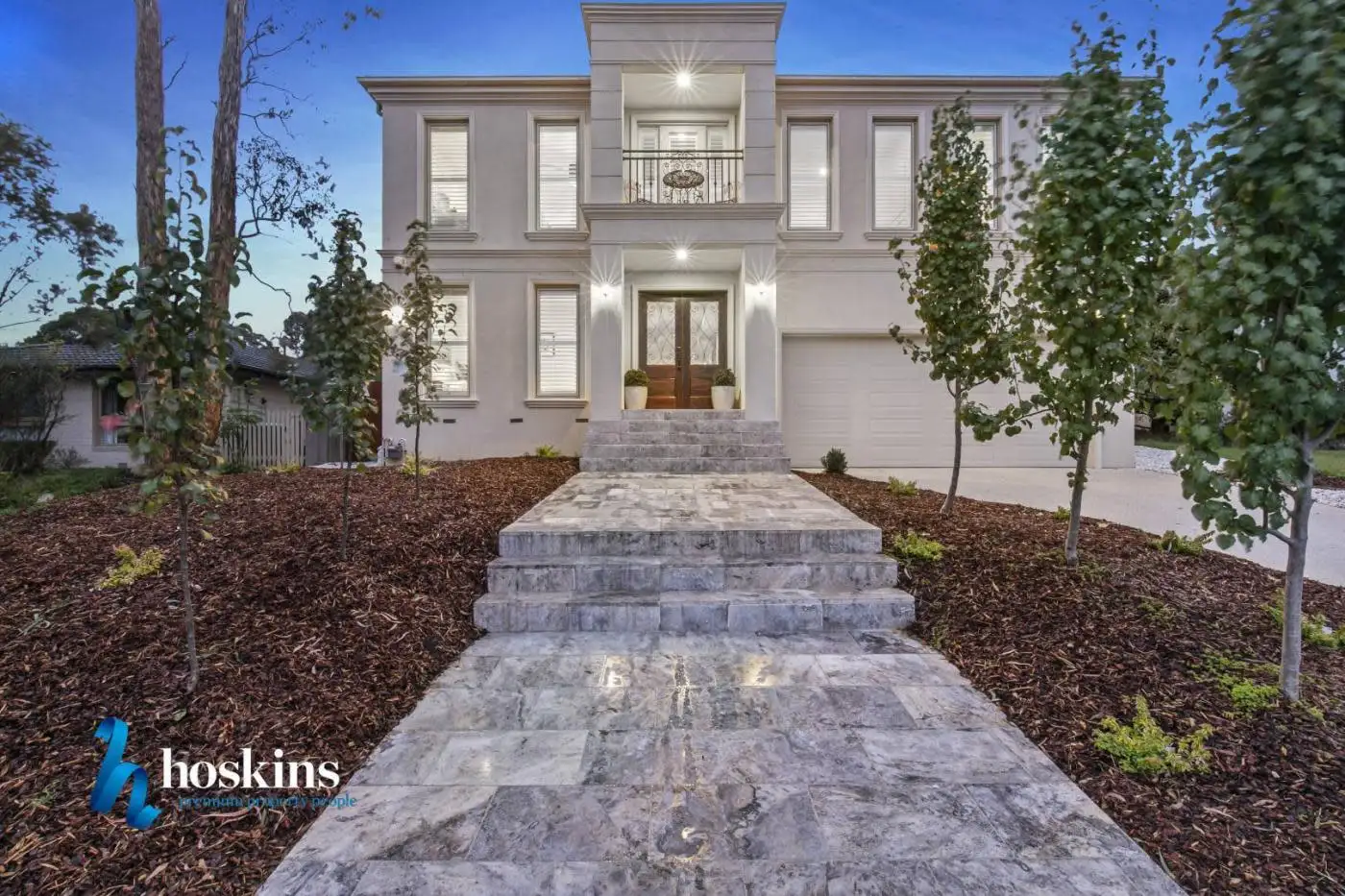


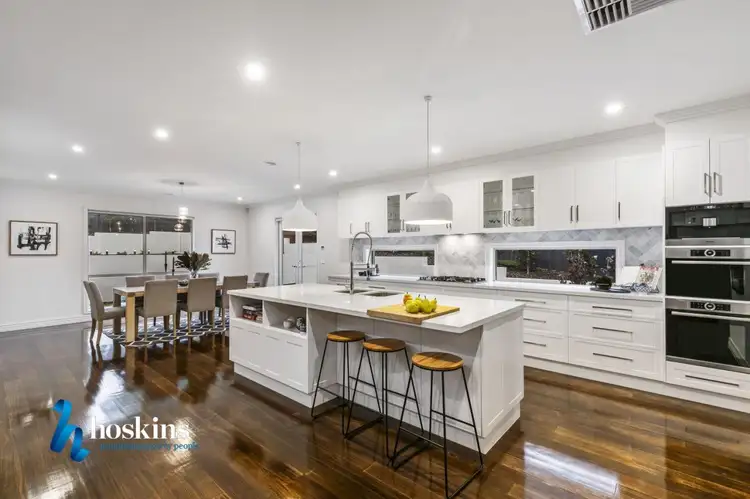
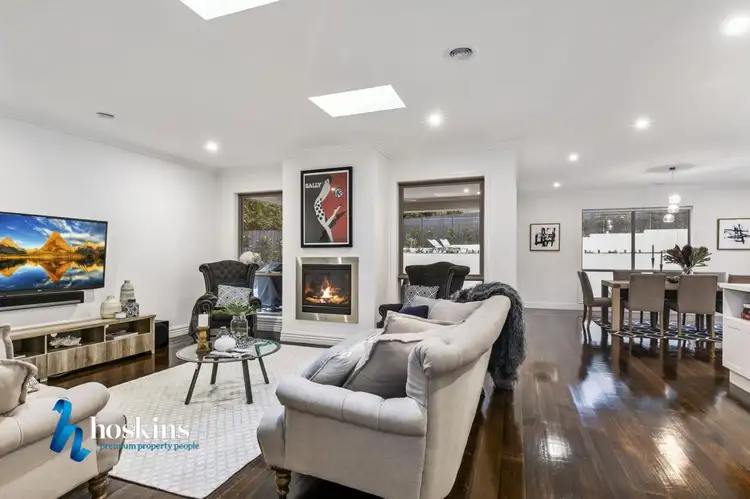
 View more
View more View more
View more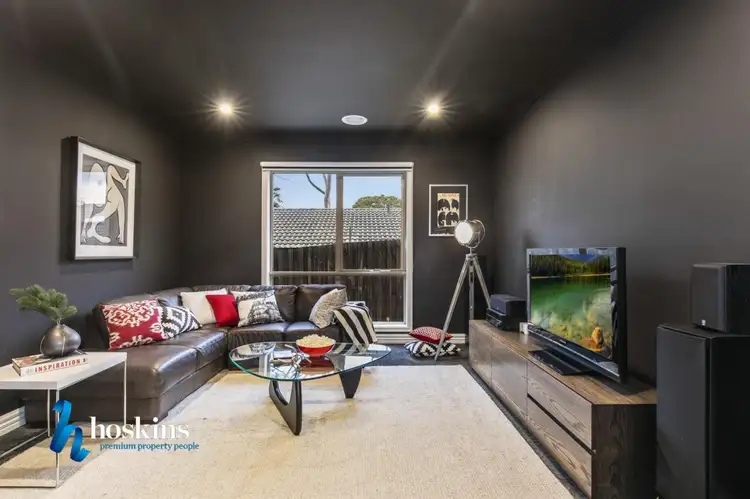 View more
View more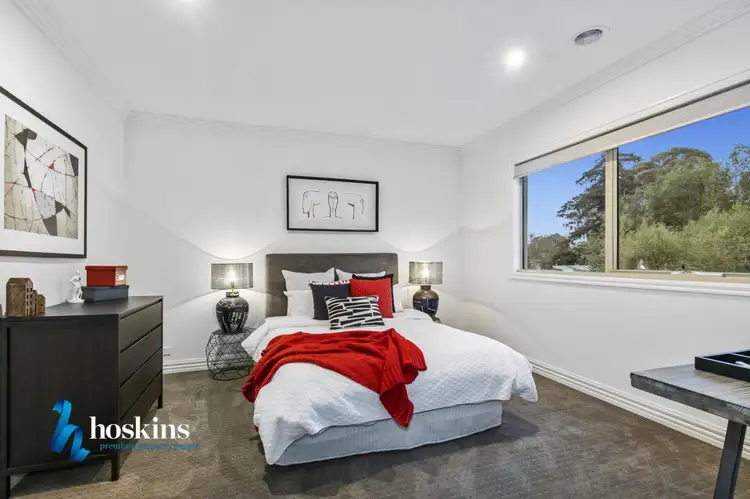 View more
View more
