UNDER OFFER By PETER ROBERTSON
3 Bed • 2 Bath • 2 Car
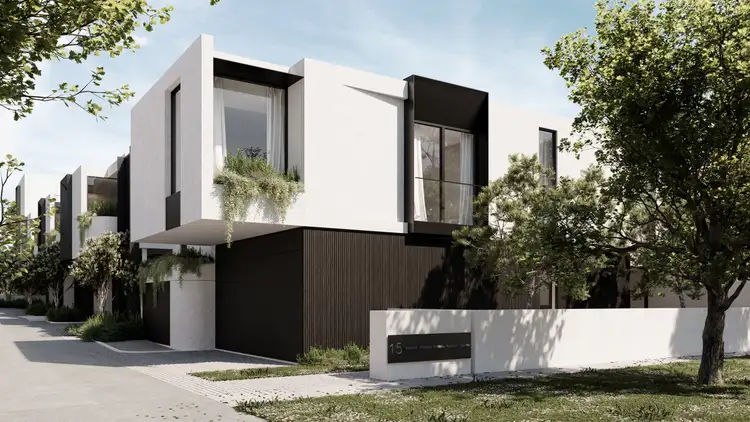
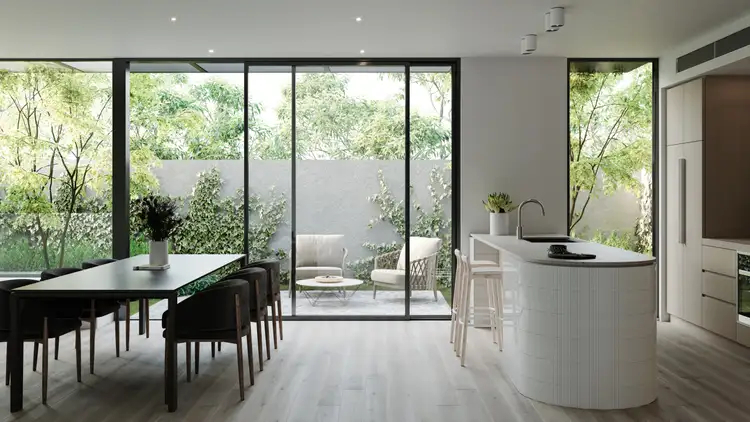
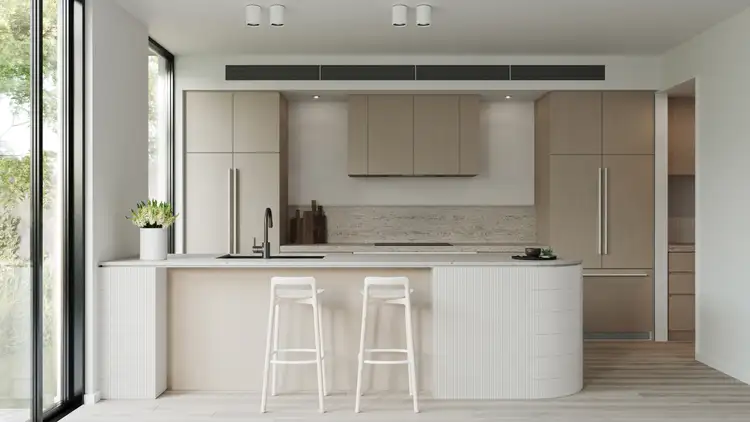
+2
Under Offer
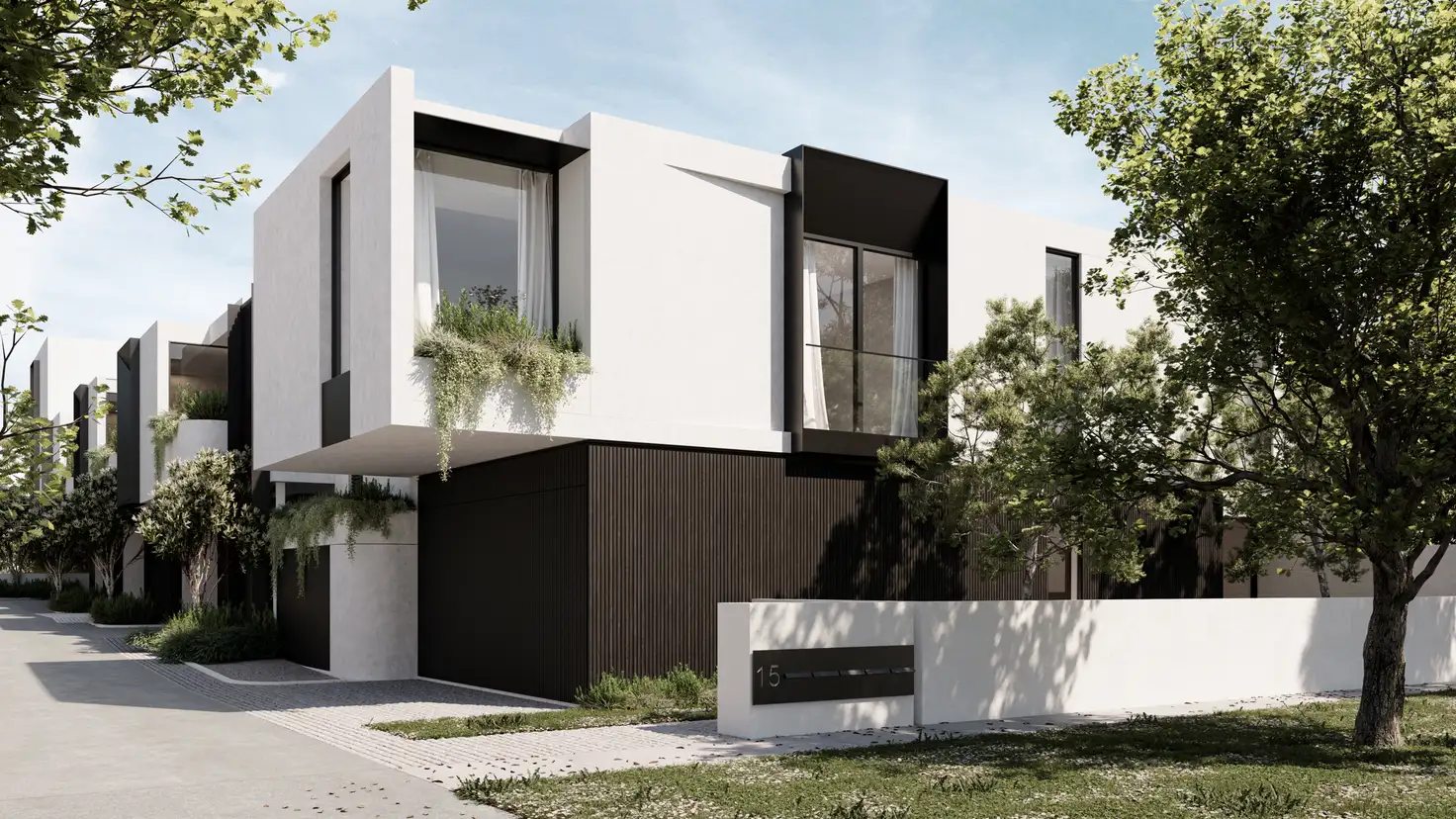


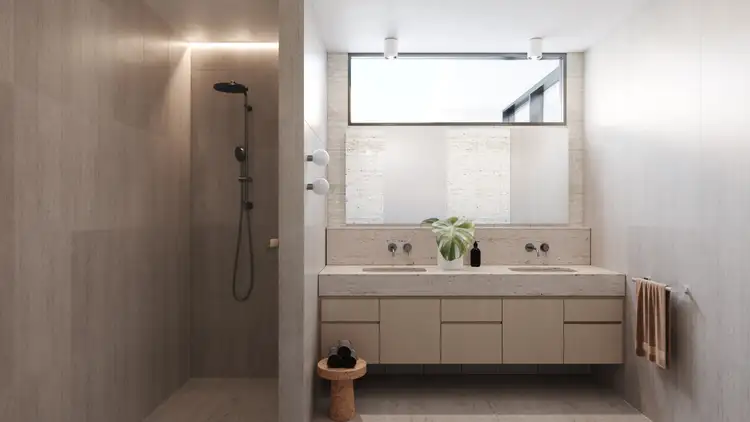
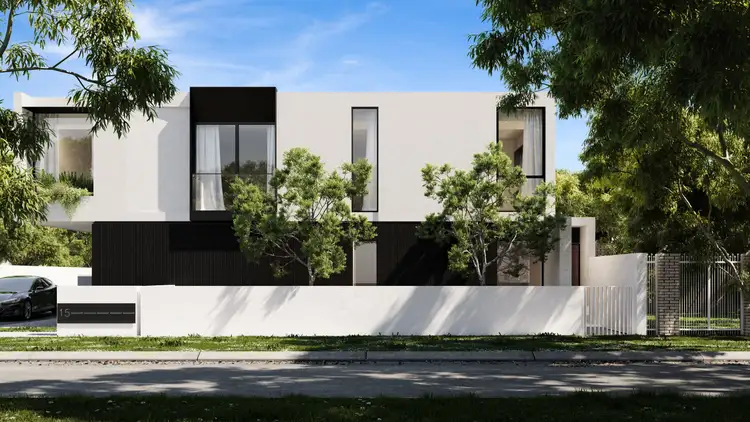
Under Offer
D/15 Thomas Street, Nedlands WA 6009
Copy address
UNDER OFFER By PETER ROBERTSON
- 3Bed
- 2Bath
- 2 Car
Townhouse under offer
What's around Thomas Street
Townhouse description
“BRAND NEW OSWALD BUILT, PREMIUM TOWNHOUSE”
Property features
Building details
Area: 198m²
Construction
NewWhat's around Thomas Street
Inspection times
Contact the agent
To request an inspection
 View more
View more View more
View moreContact the real estate agent

Peter Robertson
William Porteous Properties International
0Not yet rated
Send an enquiry
D/15 Thomas Street, Nedlands WA 6009
Nearby schools in and around Nedlands, WA
Top reviews by locals of Nedlands, WA 6009
Discover what it's like to live in Nedlands before you inspect or move.
Discussions in Nedlands, WA
Wondering what the latest hot topics are in Nedlands, Western Australia?
Similar Townhouses for sale in Nedlands, WA 6009
Properties for sale in nearby suburbs
Report Listing
