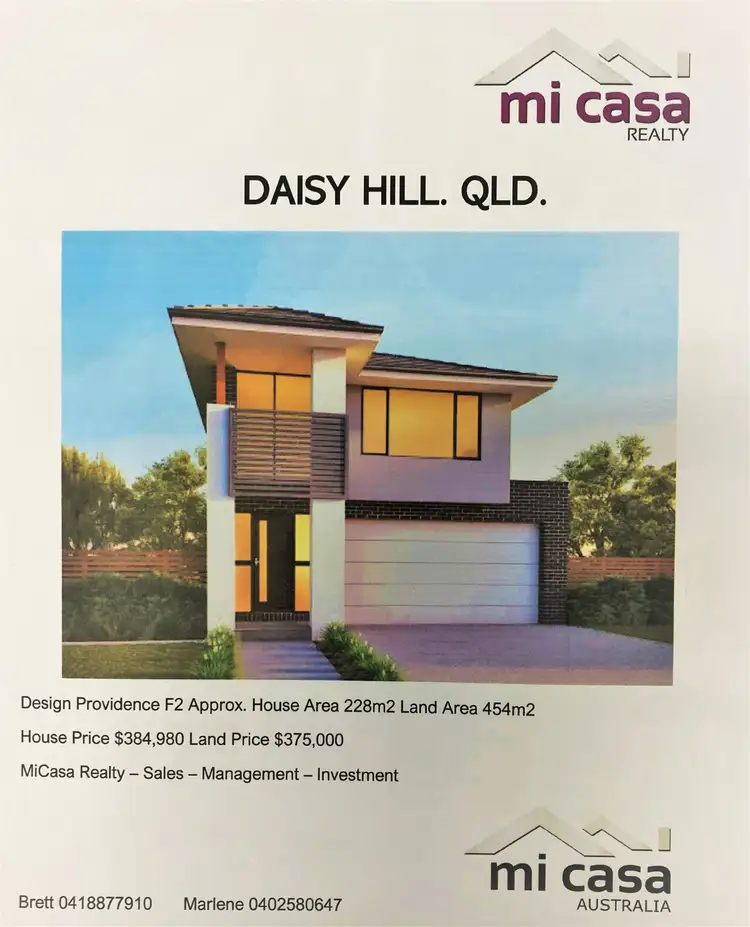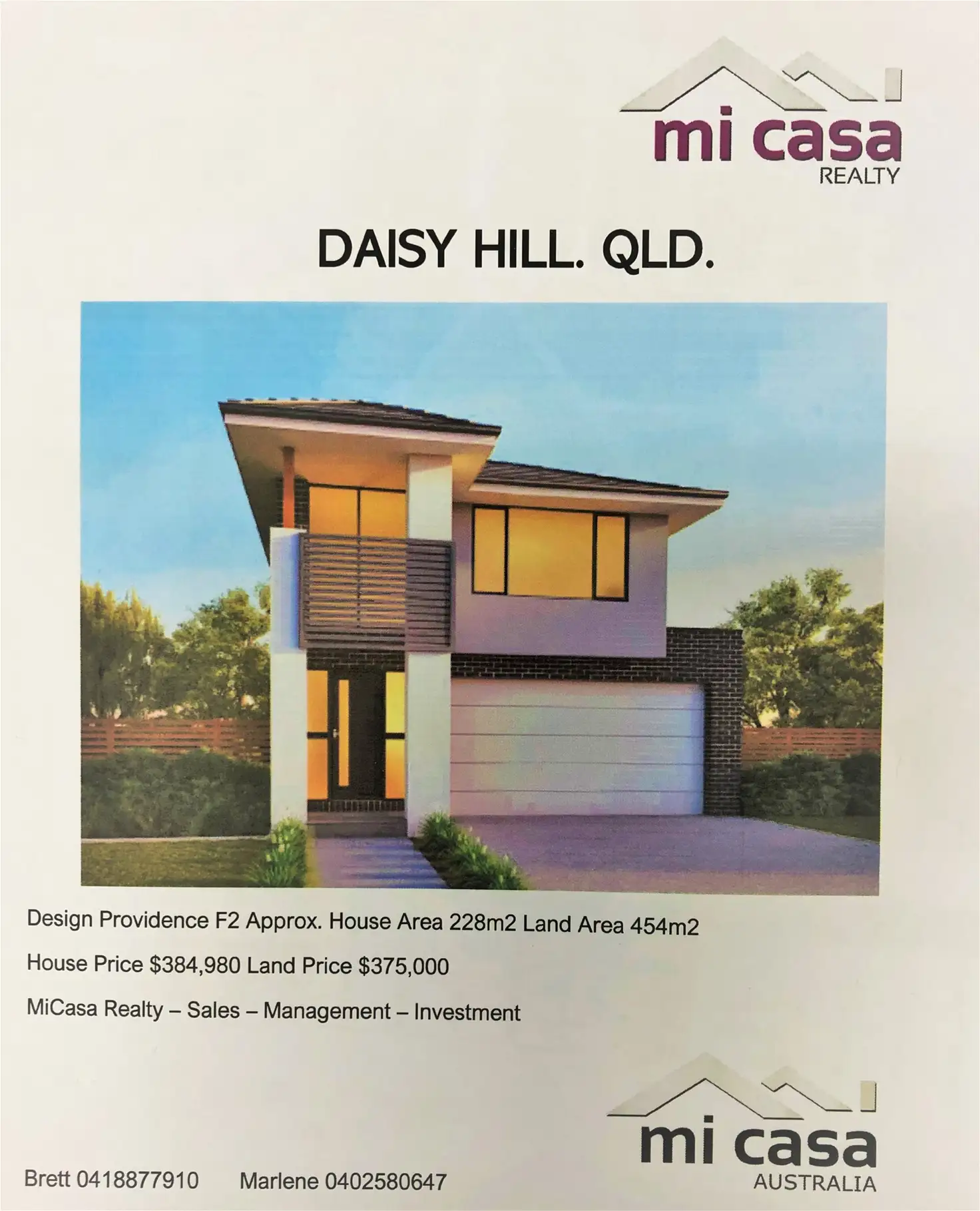$759980
4 Bed • 2 Bath • 2 Car



Under Offer



Under Offer
Address available on request
Copy address
$759980
- 4Bed
- 2Bath
- 2 Car
House under offer
What's around Daisy Hill
Get in touch with the agent to find out the address of this property
House description
“Exciting New Homes”
Property features
Other features
houseAndLandPackage, isANewConstructionBuilding details
Area: 228m²
Land details
Frontage: 454m²
What's around Daisy Hill
Get in touch with the agent to find out the address of this property
Inspection times
Contact the agent
To request an inspection
Contact the real estate agent

Marlene Sieira
Mi Casa Realty
0Not yet rated
Send an enquiry
, Address available on request
Nearby schools in and around Daisy Hill, QLD
Top reviews by locals of Daisy Hill, QLD 4127
Discover what it's like to live in Daisy Hill before you inspect or move.
Discussions in Daisy Hill, QLD
Wondering what the latest hot topics are in Daisy Hill, Queensland?
Similar Houses for sale in Daisy Hill, QLD 4127
Properties for sale in nearby suburbs
Report Listing