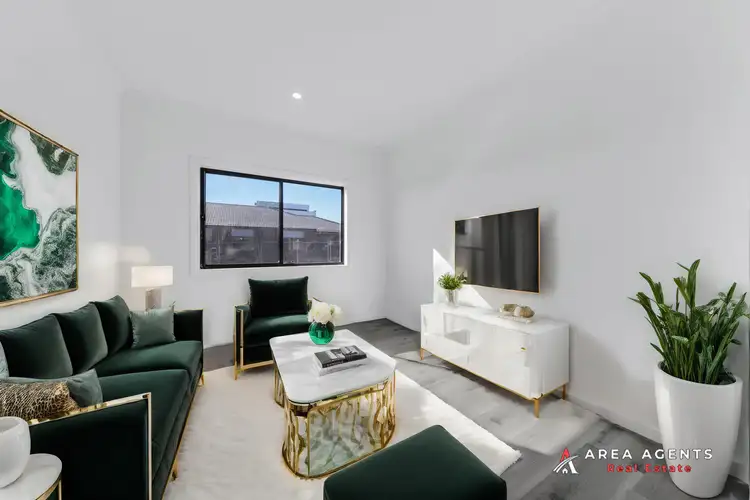Contact Agent
4 Bed • 2 Bath • 2 Car • 408m²



+10





+8
Address available on request
Copy address
Contact Agent
What's around Donnybrook
Get in touch with the agent to find out the address of this property
House description
“MODERN DESIGN EXCELLENCE IN THE RIGHT LOCATION!!”
Other features
0Land details
Area: 408m²
Documents
Statement of Information: View
What's around Donnybrook
Get in touch with the agent to find out the address of this property
Inspection times
Contact the agent
To request an inspection
 View more
View more View more
View more View more
View more View more
View moreContact the real estate agent

Ricky Randhawa
Area Agents Real Estate
0Not yet rated
Send an enquiry
, Address available on request
Nearby schools in and around Donnybrook, VIC
Top reviews by locals of Donnybrook, VIC 3064
Discover what it's like to live in Donnybrook before you inspect or move.
Discussions in Donnybrook, VIC
Wondering what the latest hot topics are in Donnybrook, Victoria?
Similar Houses for sale in Donnybrook, VIC 3064
Properties for sale in nearby suburbs
Report Listing
