Welcome to the perfect family home! This brand-new house, located in a desirable urban or suburban town center, offers the ideal combination of modern convenience and comfortable living. With 4 bedrooms, 2 bathrooms, and a 2-car garage, there is plenty of space for you and your loved ones to spread out and make lasting memories.
As you enter the front door, you will be greeted by an open and airy floor plan, perfect for entertaining. The spacious living room features large windows that allow natural light to flood in, creating a warm and inviting atmosphere. The adjacent dining area opens up to a modern kitchen with all the amenities you could need, including stainless steel appliances, granite countertops, and plenty of storage space.
Each of the 4 bedrooms is generously sized and boasts ample closet space. The master bedroom is a true retreat, with its own en-suite bathroom featuring a luxurious soaking tub, separate shower, and double vanity. The additional 3 bedrooms share a well-appointed bathroom with a tub/shower combo. Plus, the convenience of a 2-car garage means you'll never have to worry about finding parking or hauling groceries in the rain.
But the benefits of this house don't stop there. As part of an urban or suburban town center, you'll have easy access to top-rated schools, making it the perfect location for families with school-aged children. This town center also offers a plethora of shopping, dining, and entertainment options, all just a short distance from your front door. Don't miss your opportunity to call this beautiful house your new home.
Full Turnkey Inclusions are as follows:
Fixed site costs
Colourbond gutter, downpipe & fascia
High Ceilings
Quality floor coverings including quality tiles
Overhead kitchen cabinets including above fridge
LED Lighting
900mm European inspired kitchen appliances
Luxury porcelain kitchen splash back
Designer range dishwasher
Stone benchtops to kitchen
Stone benchtops to bathroom & ensuite
Laminated laundry cabinets
Concrete driveway
Flyscreens & Window locks
Designer range tapware and China basins
Council & OH&S requirements
Ducted Heating & Cooling, Front & Rear Landscaping & Fencing
WIR to Bedrooms
All design guidelines covered
For further information please give David Kolliou a call on 0418 511 241.
Disclaimer: The images displayed in this advertisement are artistic representations and renderings intended to showcase the conceptual design and potential aesthetic of the development. They are for illustrative purposes only and should not be considered as exact depictions of the final product. Actual properties may vary in appearance, dimensions, specifications, and features. Furniture, fixtures, landscaping, and other decorative elements depicted in the images are not included unless expressly stated otherwise. Prospective buyers are advised to rely solely on the information provided in the official documentation and to physically inspect the property before making any purchasing decisions. The developer reserves the right to make modifications, alterations, and substitutions to the project without prior notice. We do not warrant the accuracy, completeness, or reliability of the information presented herein. All interested parties are encouraged to seek independent professional advice. The agency or the agent takes no responsibility for any discrepancies between the images and the actual property.
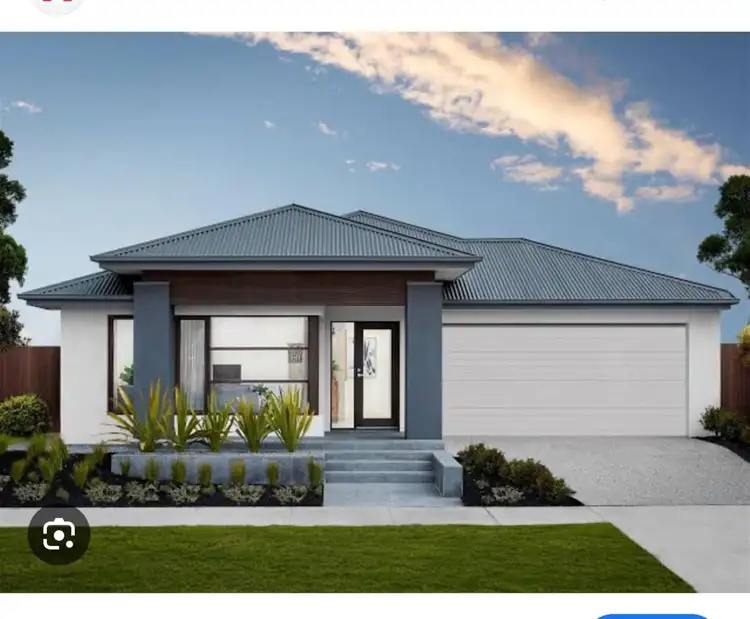
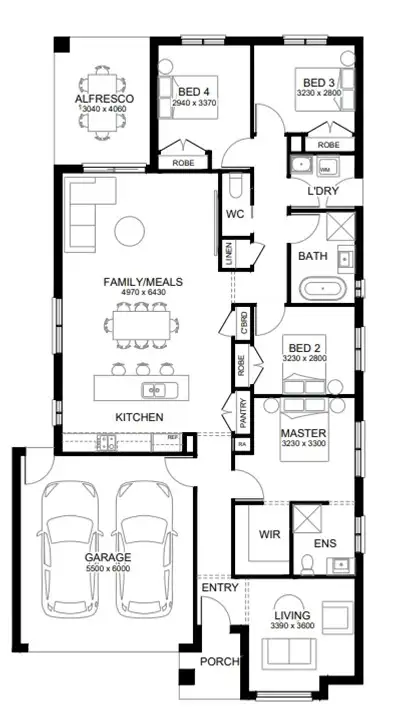
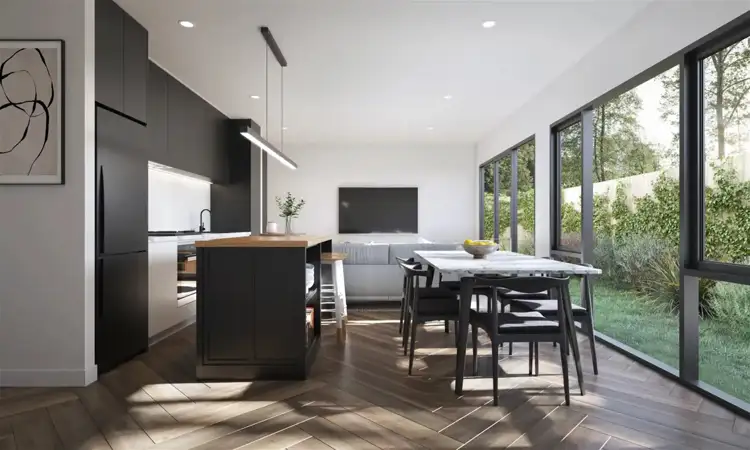
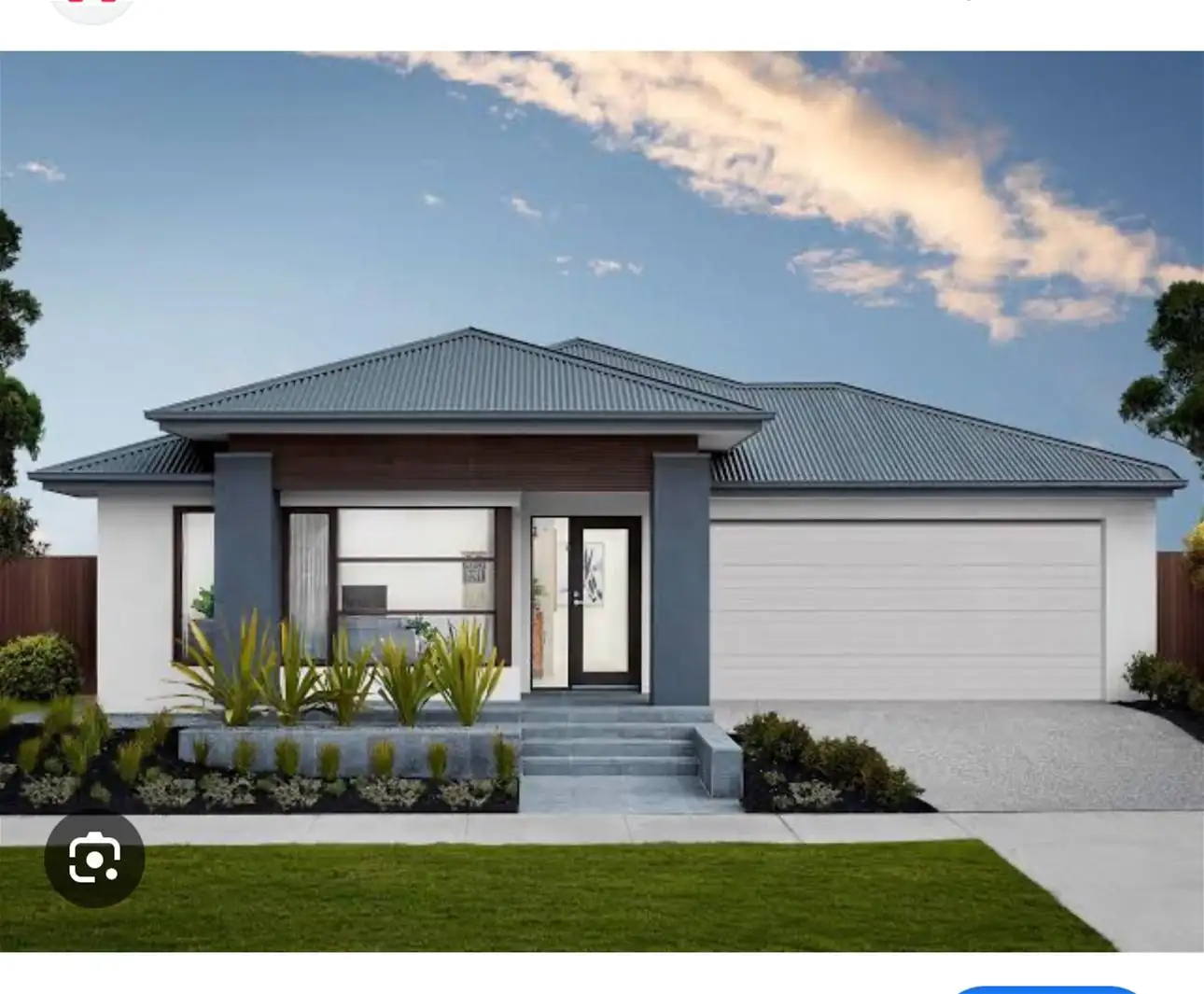


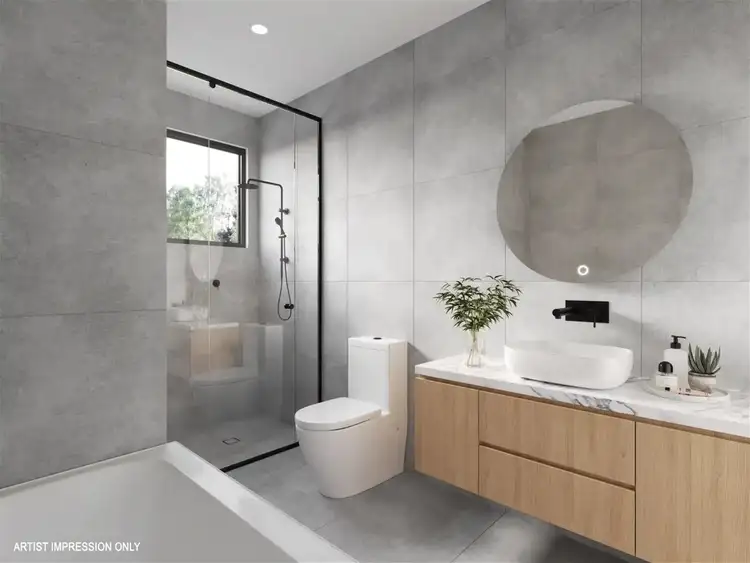 View more
View more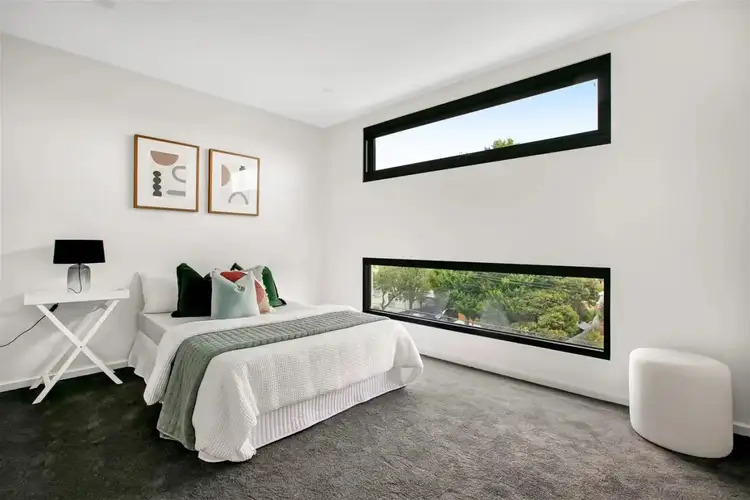 View more
View more View more
View more View more
View more
