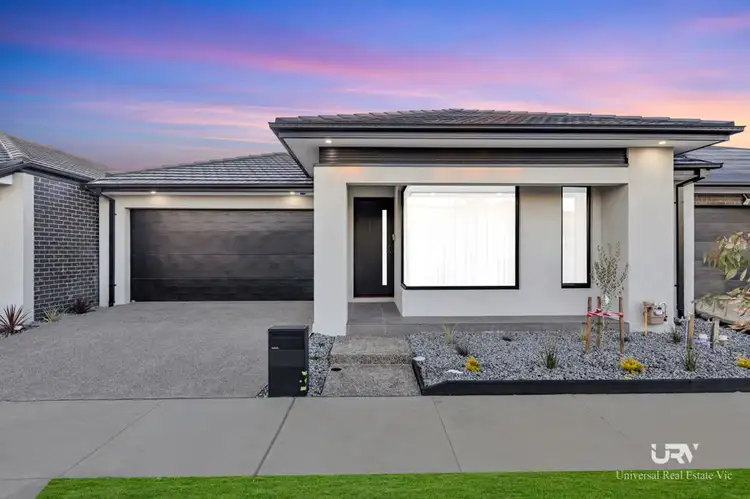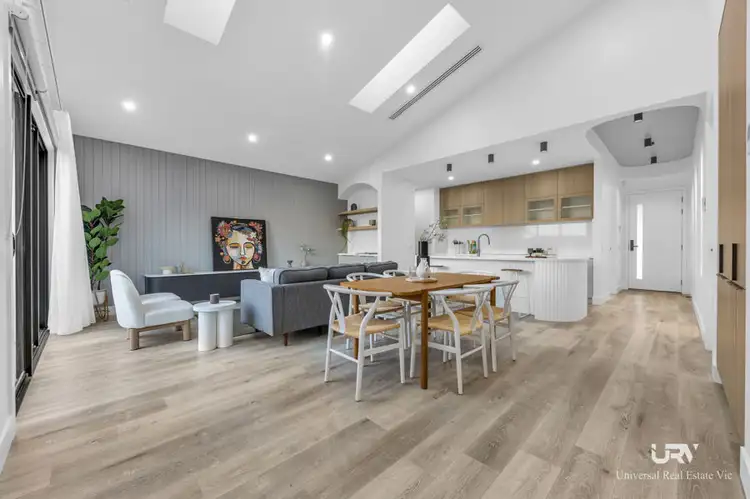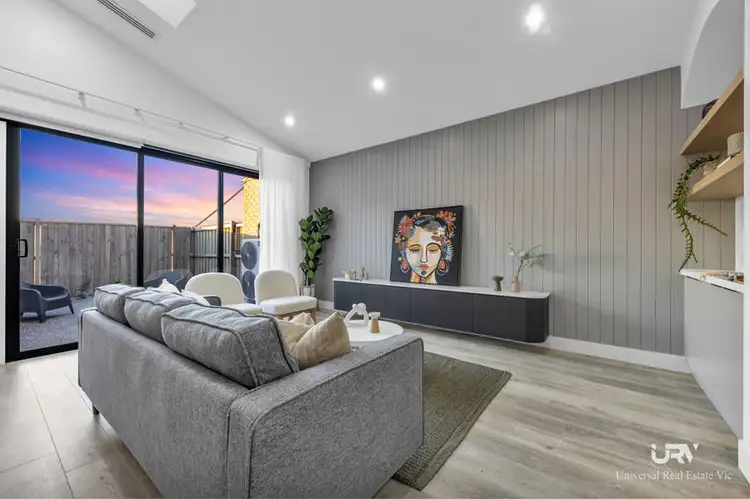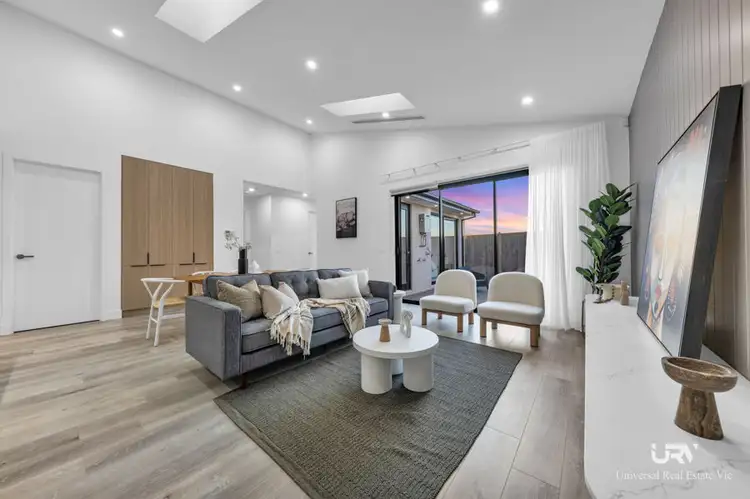This stunning brand-new home presents the perfect balance of elegance, comfort, and practicality in one of Melbourne's most exciting growth corridors. Designed with families in mind, the floor plan has been carefully crafted to provide both private retreats and inviting shared spaces.
From the moment you arrive, you are welcomed by a stylish entry porch that flows into a formal living area, ideal for entertaining or creating a quiet retreat. The master bedroom, positioned at the front for privacy, is a true sanctuary with a in-built dressing table and walk-in robe and a luxurious ensuite featuring a double vanity and oversized shower.
The heart of the home is its expansive open-plan living, dining, and kitchen zone. With 4m high ceilings and an abundance of natural light, this space is both warm and inviting. The kitchen comes complete with a walk-in pantry, quality appliances, and a dishwasher, while seamlessly connecting to the meals and family area. Large sliding doors open onto the covered alfresco, creating the perfect setting for year-round entertaining and effortless indoor-outdoor living.
Three additional bedrooms, each with built-in robes, are located off a central passage and are serviced by a stylish main bathroom with both shower and bathtub, alongside a separate toilet for convenience. A powder room, full-sized laundry with external access, and ample storage throughout the home ensure everyday practicality is never compromised. Adding to its appeal are thoughtful design elements such as a feature wall in the living area, raked ceilings in the entry and meals zones, and a double garage with secure internal access. A spacious backyard and sideyard further enhances the lifestyle appeal, offering plenty of room for children to play or for future landscaping.
Key Features
• 4 generously sized bedrooms
• Formal living area + expansive open plan living & dining
• Fully equipped modern kitchen with dishwasher
• Refrigerated cooling & heating throughout
• Double garage with secure internal access
• High ceilings enhancing space and light
• Feature wall in the main living area
• Ample storage solutions
• Separate powder room and laundry
• Backyard and sideyard ideal for entertaining and relaxation
Positioned in the heart of Donnybrook, this home is surrounded by established and emerging amenities. Donnybrook Railway Station is just minutes away, providing a quick and direct link to Melbourne's CBD. Shopping options are abundant with Craigieburn Central and Merrifield City nearby, along with plans for a vibrant Donnybrook Town Centre in the future. Families will appreciate the growing number of schools in the area, including future education precincts already planned, while upcoming sports facilities, community hubs, and health services will further enhance the lifestyle offering.
Contact us today to arrange your private inspection and experience the difference this home has to offer.
Due diligence checklist - for home and residential property buyers - http://www.consumer.vic.gov.au/duediligencechecklist.
DISCLAIMER: All stated dimensions are approximate only. Particulars, floorplan, writeup & photos given are for general information only and do not constitute any representation on the part of the vendor or agent.
*Please note: Any open times displayed are current at the time of publishing but may change at any time. We recommend checking the listing prior to attending to confirm if the open home information is still current.








 View more
View more View more
View more
