Price Undisclosed
4 Bed • 2 Bath • 2 Car
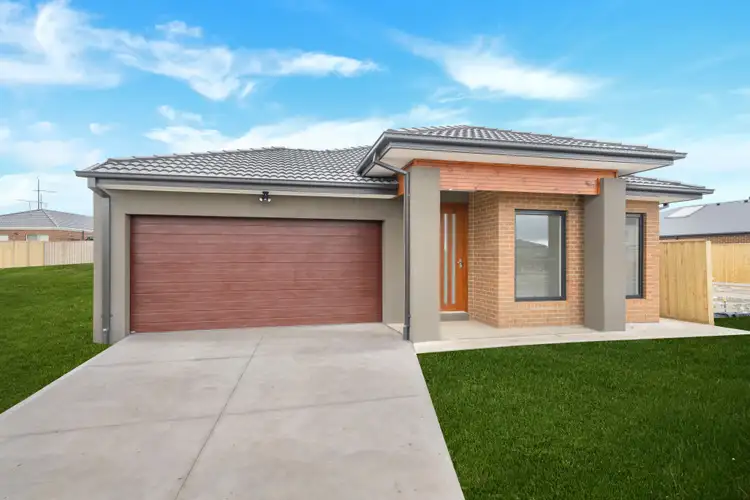
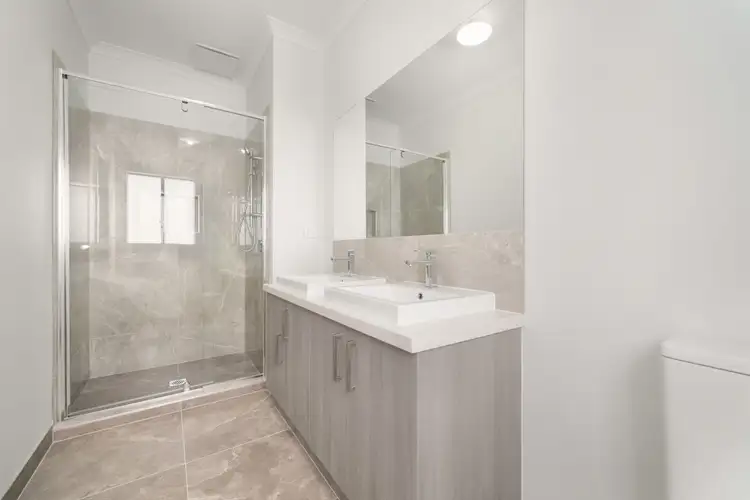
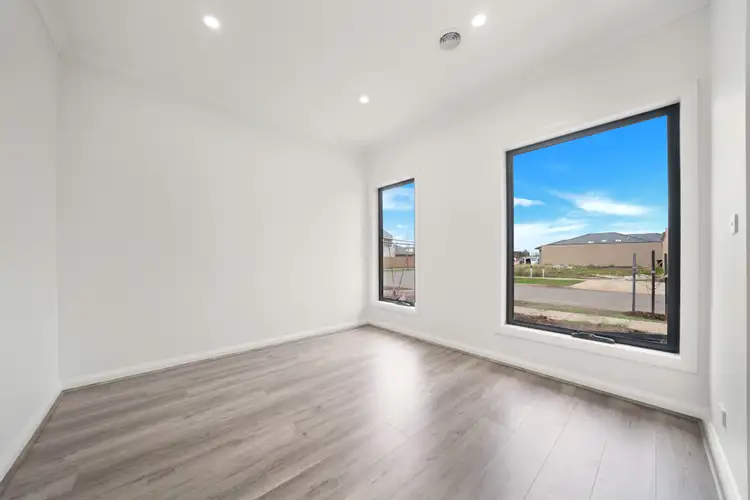
+7
Sold



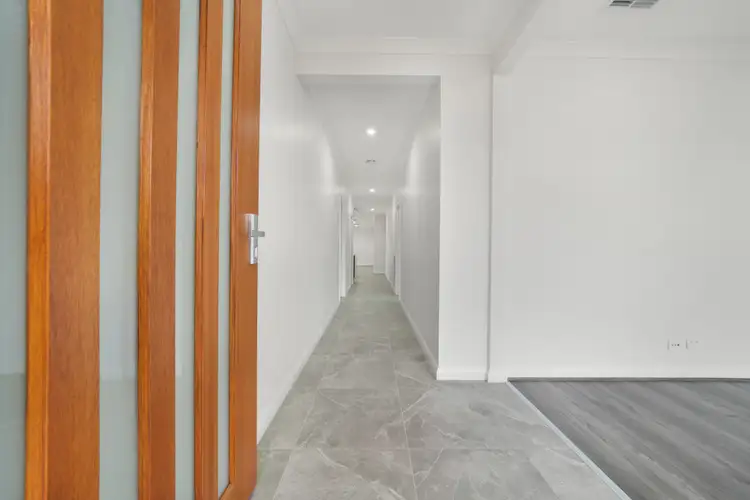
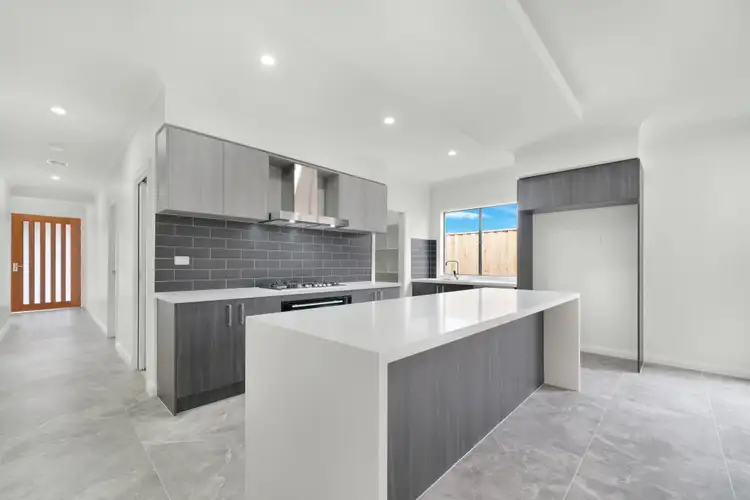
+5
Sold
Address available on request
Copy address
Price Undisclosed
What's around Donnybrook
Get in touch with the agent to find out the address of this property
House description
What's around Donnybrook
Get in touch with the agent to find out the address of this property
 View more
View more View more
View more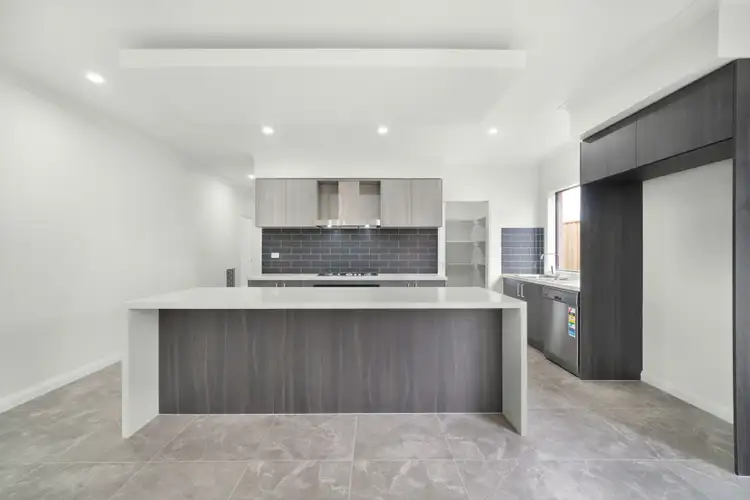 View more
View more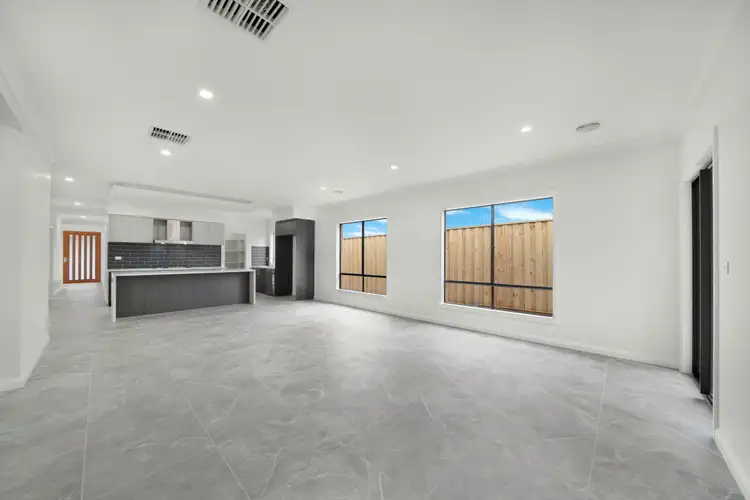 View more
View moreContact the real estate agent

Taran Arora
Pine Crest Real Estate
0Not yet rated
Send an enquiry
This property has been sold
But you can still contact the agent, Address available on request
Nearby schools in and around Donnybrook, VIC
Top reviews by locals of Donnybrook, VIC 3064
Discover what it's like to live in Donnybrook before you inspect or move.
Discussions in Donnybrook, VIC
Wondering what the latest hot topics are in Donnybrook, Victoria?
Similar Houses for sale in Donnybrook, VIC 3064
Properties for sale in nearby suburbs
Report Listing
