UNDER CONTRACT IN 2 WEEKS
This home occupies a corner position in one of Fitzroy's best locations and has been exquisitely renovated over 30 years, offering an abundance of versatile accommodation including up to 6 bedrooms, 4 living areas and 3 bathrooms,
The result is a wonderful private, tranquil indoor/outdoor oasis, surrounded by prestige accommodations, and only moments from exciting and vibrant O'Connell Street, the Prospect shopping precinct, Blackfriars Priory School, Entertainment centre and Aquatic centre.
Ground Floor: Set back behind high white brick walls with gated entry is this substantial Mediterranean contemporary style family home. Starting with the statement double front doors to entrance/ foyer, spacious lounge leading to the casual dining area with French doors to paved garden patio.A quality ,well planned state of the art, dream kitchen , a formal dining or music room, 5th bedroom, laundry and guest toilet. Solid high polished Jarrah flooring features throughout.
Further private accommodation offering home activity/ mullti purpose living room with it own street access and access to bedroom 5/ office ,full kitchen overlooking the pool area and bathroom. Well suited for a grandparents retreat or business home activity. Ideal for a professional to practice from home.
Upstairs comprises 4 spacious bedrooms, the master complete with ensuite and walk in robe, bedroom 2 & 3 with built in robes , bedroom 4 with built in cabinetry, landing to the large family bathroom with free-standing bath and double shower. Tiled,open plan lounge/study to large family entertaining games area with built in bar,guest toilet separate office, access to upper level mezzanine floor teenagers retreat, gym, private studio or sixth bedroom.
Wind down in the enclosed undercover spa area surrounded by lush green plants. The private leafy garden with expansive areas ideal for entertaining includes a kidney shaped swimming pool next to the pergola, all of which adds to the beauty of this home.
Situated on a large allotment of 630sqm, without reservation it is a pleasure to offer.
Features Include
* 6 Bedrooms, 4 living areas, 3 bathrooms, 5 toilets
* Master bedroom ensuite, walk in robe
* Extensive solid polished Jarrah floors
* New Plush carpet
* State of the art gourmet kitchen, includes 2 integrated fridges,
built in temperate controlled wine fridge , blanco steam oven, fisher and paykel self
cleaning oven, Bosch inbuilt coffee machine, induction cooktop , franke curved twin motor range hood,
granite bench top, quality built cabinetry and metallic glass splash back.
* Music room overlooking dedicated spa area, surrounded by lush green plants
* Family entertainment facility with bar, balcony, separate office and toilet
* Beautiful established garden outlook behind high brick walls
* Swimming pool adjacent a vine covered entertainment area.
* Double lock up garage with direct internal access.
* Over 350 m2 of Home plus garage
Council:
Zoning: Residential
Council Rates: $729 per quarter (approx.)
SA Water: $578 per quarter (approx.)
Emergency Services Levy: $125 per quarter (approx.)
Land Size: 630sqm (approx.)
Year Built: original character home 1935 .
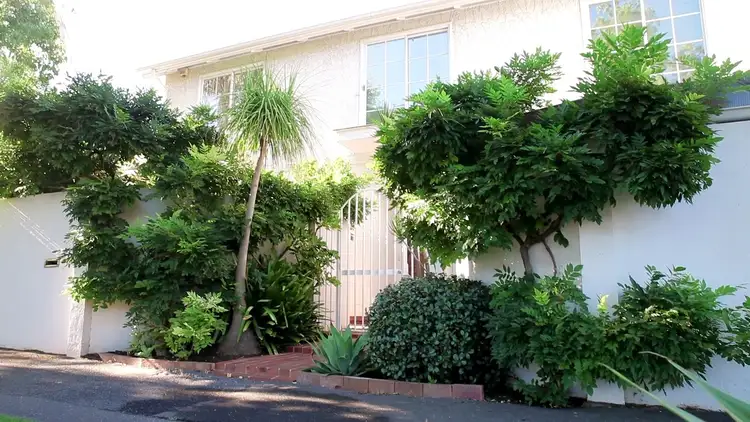
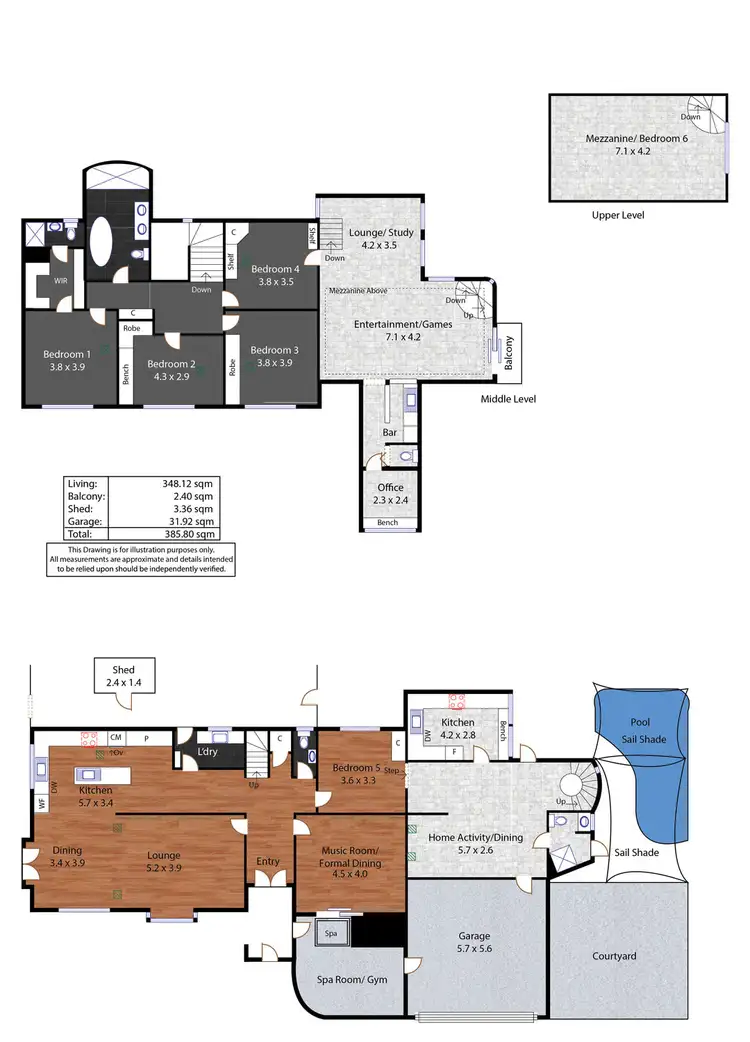
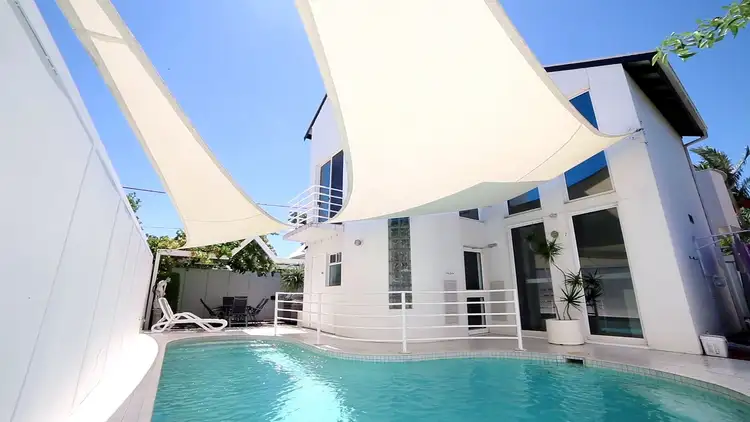
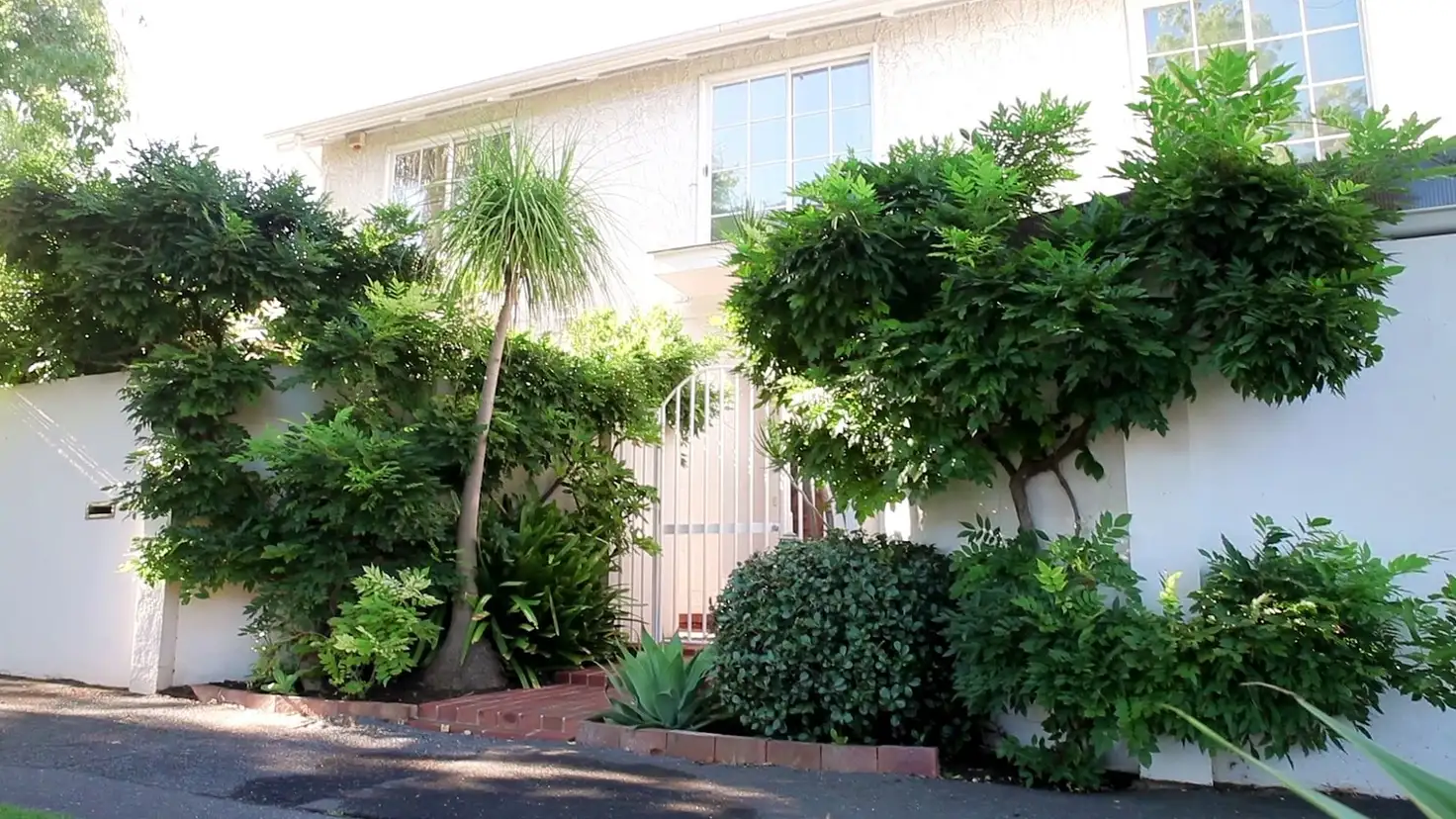


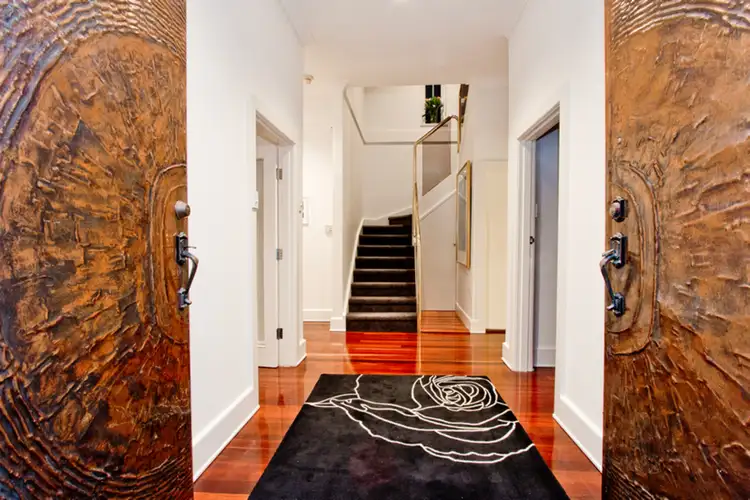
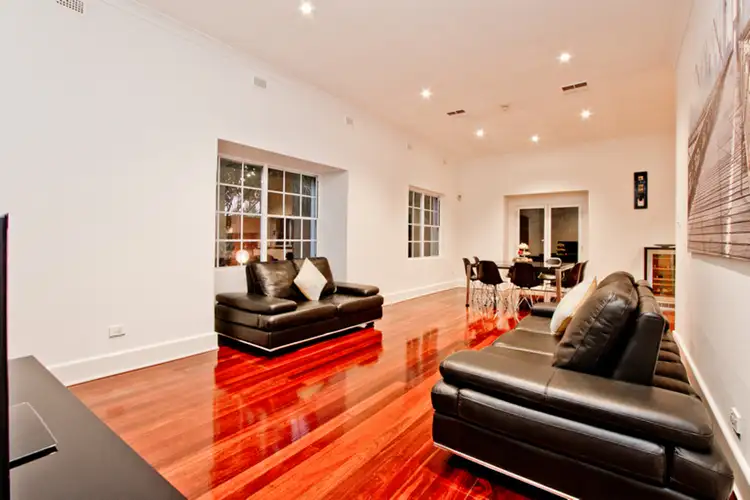
 View more
View more View more
View more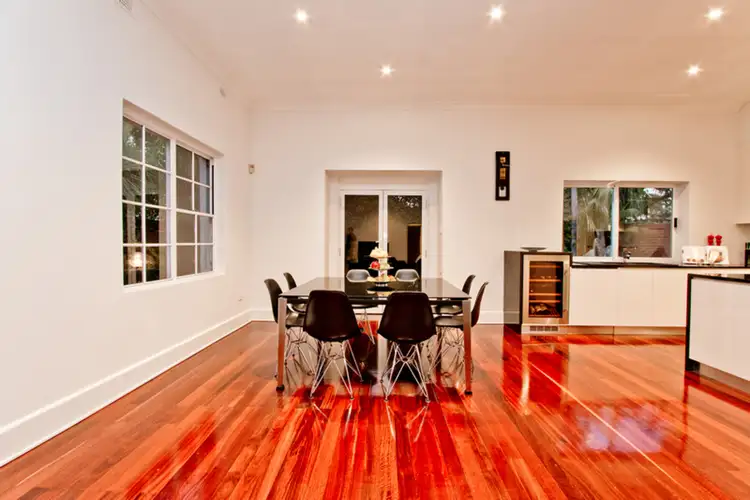 View more
View more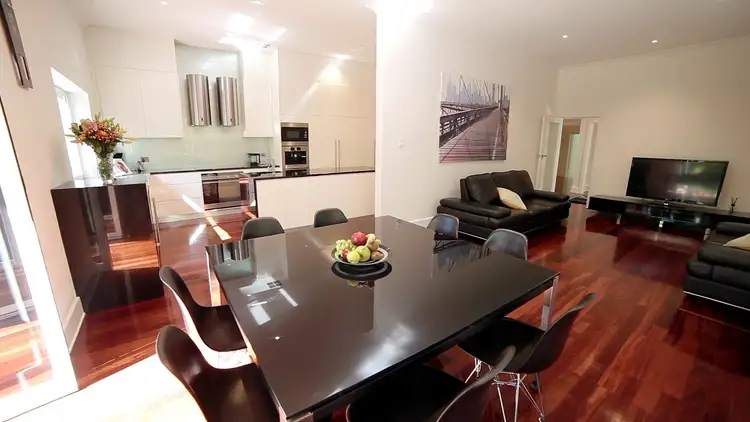 View more
View more
