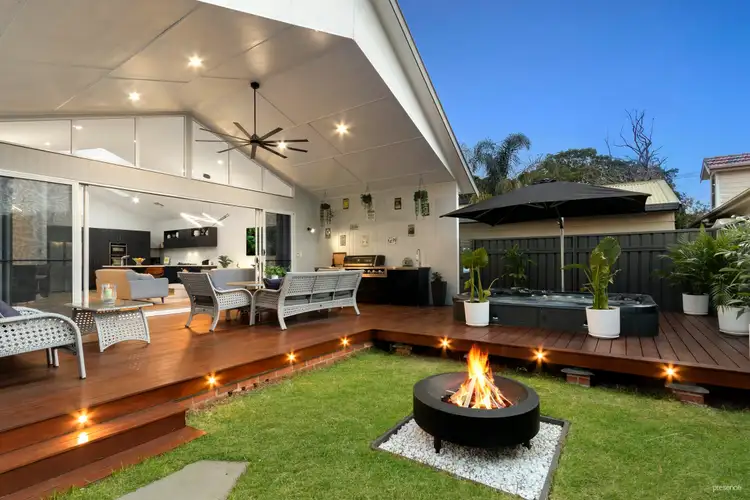Beautifully renovated and extended, this double brick home strikes the perfect balance between Art Deco charm and modern family comfort. Step into the rear extension and you're greeted by a vast open plan living zone crowned by a soaring 4.1m cathedral ceiling. Skylights flood the space with natural light, while stacker doors dissolve the boundary between indoors and a Merbau deck under matching cathedral lines giving you one seamless space for living, gathering, and entertaining.
The island kitchen, finished with stone benches and premium Neff cooking appliances, anchors the home with effortless style. Original ornate ceilings and picture rails frame three generous bedrooms plus a sitting room. The main retreat includes a sunroom/study and a luxe ensuite with freestanding tub and underfloor heating, while a second bathroom serves the remaining bedrooms. Practical touches including a carport, storage, and undercover entry, blend with ducted a/c, low-maintenance gardens and a firepit zone ready for winter evenings outdoors.
Living here puts you in the heart of a connected, community-minded pocket. Hamilton South Public School is just 500m away, Newcastle High is 350m from home, and you're a flat level stroll to National Park's sports grounds. Grab groceries at Marketown or head to The Junction for cafes and boutiques with Bar Beach just five minutes away.
Fully renovated double brick and tiled roof home, 473sqm block
Stretch out in the sitting room or huge open plan living area at rear
Island kitchen, stone benches, Neff gas cooktop, combi/microwave, pyrolytic steam oven, Miele dishwasher
Large main bedroom with built-in robe, study, full-size ensuite with under floor heating
Two additional bedrooms with built-in robes, ceiling fans and shutters
Second bathroom, fully tiled with shower
Merbau deck, cathedral roof with fan, water and town gas connected
Carport offers under cover access into home, extra driveway parking, storage shed
Stroll to Hamilton Sth Public & Newcastle High, St Joseph's Primary – 500m, SFX – 1.3km
Newcastle Interchange – 1.5km, Honeysuckle – 1.6km, Bar Beach – 1.5km
Outgoings:
Council Rates: $4,064 approx. per annum
Water Rates: $971.82 approx. per annum
Expected Rental Income: $1,350 - $1,485 per week
Disclaimer:
All information provided by Presence Real Estate in the promotion of a property for either sale or lease has been gathered from various third-party sources that we believe to be reliable. However, Presence Real Estate cannot guarantee its accuracy, and we accept no responsibility and disclaim all liability in respect of any errors, omissions, inaccuracies or misstatements in the information provided. Prospective purchasers and renters are advised to carry out their own investigations and rely on their own inquiries. All images, measurements, diagrams, renderings and data are indicative and for illustrative purposes only and are subject to change. The information provided by Presence Real Estate is general in nature and does not take into account the individual circumstances of the person or persons objective financial situation or needs.








 View more
View more View more
View more View more
View more View more
View more
