#soldbyholly $830,000
This beautiful, light and spacious 2-bedroom 2-bathroom apartment is a centrally located gem. This generous ground floor apartment has been tastefully updated with sophisticated features, polished hard wood floors and Scandinavian style lighting.
The bedrooms are a serene retreat, tucked away in their own enclave away from the main area. Both rooms are generously proportioned with built in robes blending seamlessly into the spaces. The main bedroom has its own ensuite and is one of the few ground floor apartments with access to a private balcony overlooking a mature garden. The second bedroom could easily be transformed into a workspace, or lush guest room.
Down a small set of stairs, you'll find the open plan living area that is bursting with natural light and pops of greenery coming from all three sides. Relax after work in the lounge room with the afternoon sun streaming in or find respite on the balcony with the stunning view overlooking Manuka pool and Oval.
The sophisticated kitchen with rustic splash back has ample cabinetry, stainless steel Bosch appliances, granite countertops, and an induction stove top. Best of all, you could enjoy a cup of tea and a crossword at the breakfast bar.
The large bathrooms have luxury qualities with marble tiles going from floor-to-wall, stainless steel fixtures, spacious vanities and hidden toiletry storage.
Situated in Griffith, this apartment is walking distance to both Manuka and Kingston shopping centres, lush parklands, and Manuka swimming pool is literally across the road. Perfect for downsizers, singles, couples or interstate workers, G2/2 Currie Crescent is a lovely apartment that anyone would be proud to call their home.
FEATURES:
. Open living/dining area with timber flooring and sliding door access to balcony
. Tiled, covered balcony with leafy views towards Manuka Oval and Pool
. Kitchen with breakfast bar, ample cabinetry, microwave nook, electric cooking appliances and dishwasher
. Main bedroom with carpet, ceiling fan, built-in wardrobe, balcony access and ensuite bathroom with corner bath
. Second room with carpet, ceiling fan and built-in wardrobes
. Main bathroom with shower, vanity, mirrored shaving cabinets and integrated laundry
. Large secure single basement car space
. 4sqm storage room
.Split system inverter heating/cooling, and bonus Nobo electric heater in dining room
FINE DETAILS (all approximate):
EER: 4
Year built: 1993
Living size: 94m2
Balcony size: 12m2
Total size: 106m2
Rental Appraisal: $700- $750/week
Admin Fund: $678pq
Sinking Fund: $608pq
Rates: $1,848.82 pa
Land tax: $2,457.29 pa (investors only)
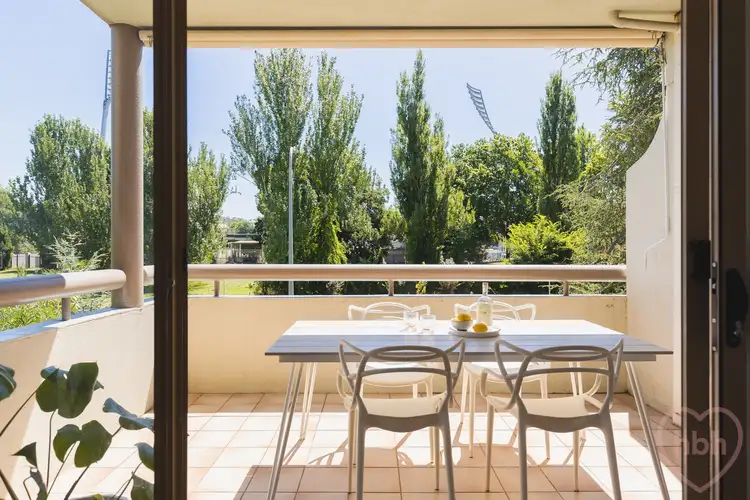
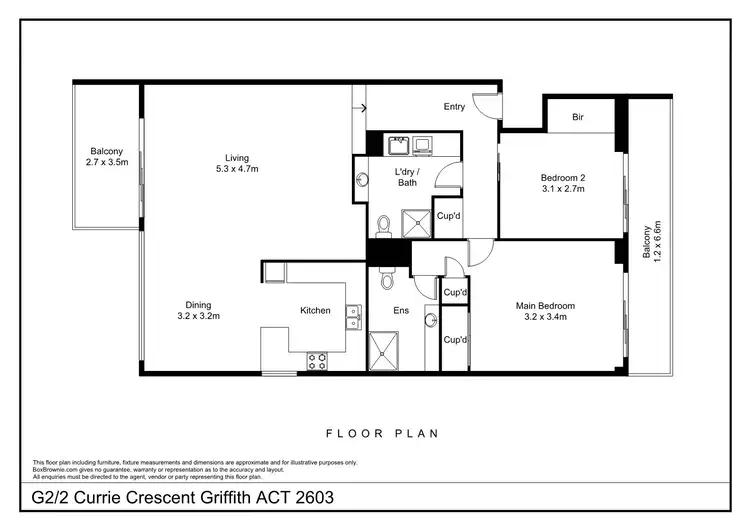
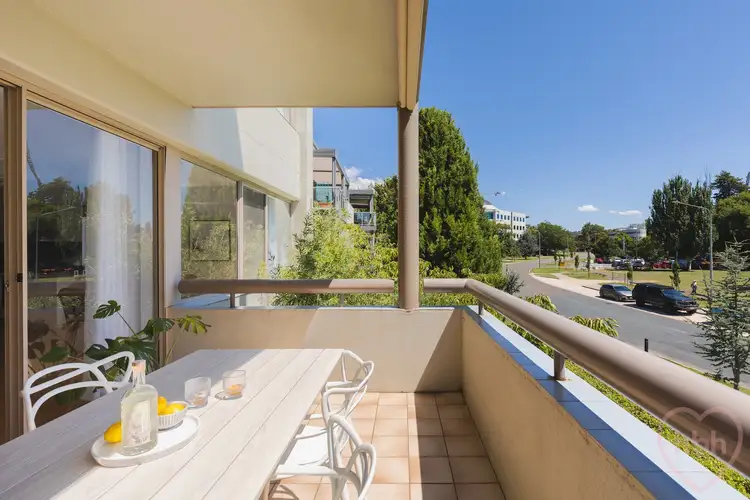
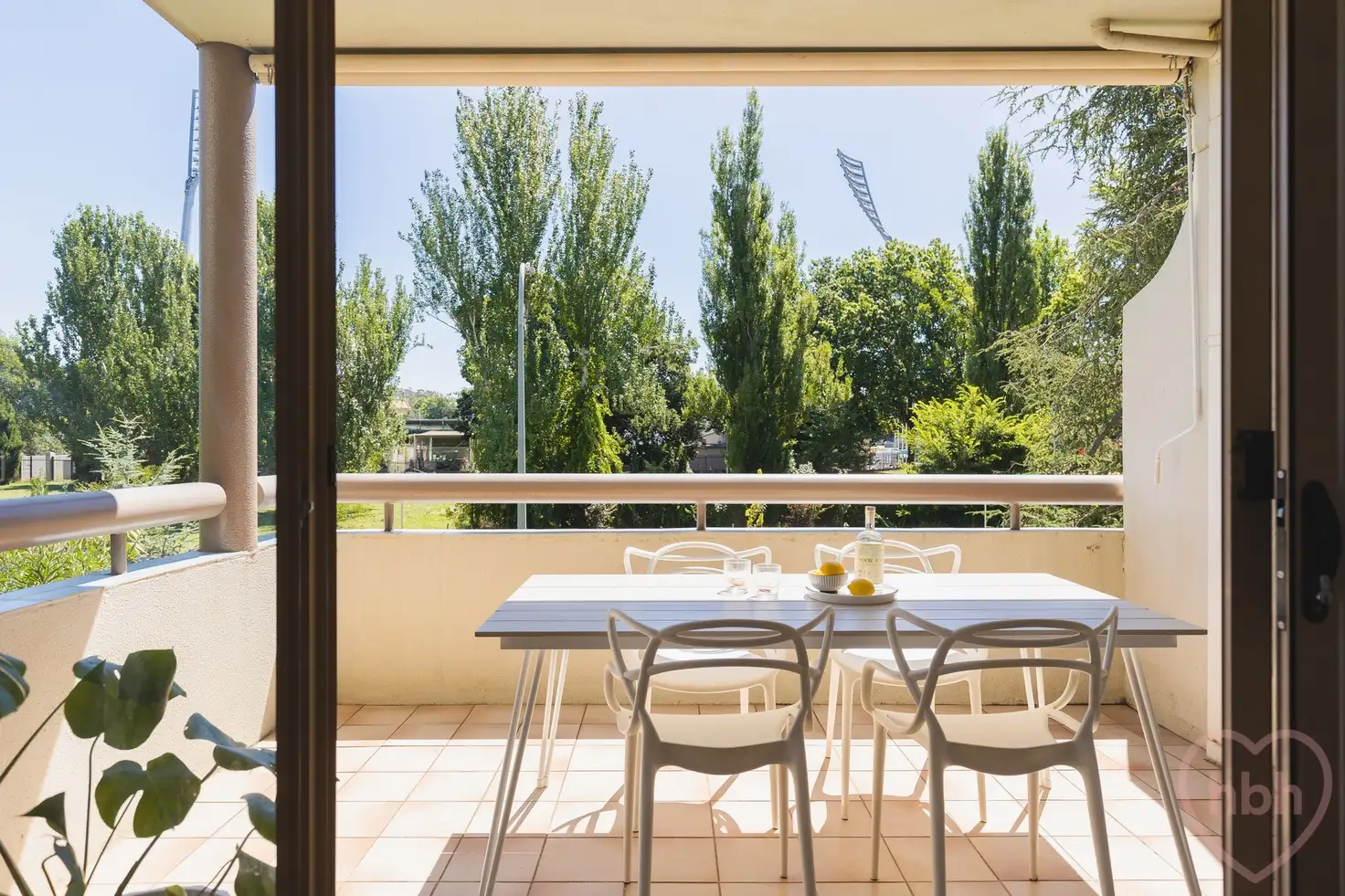


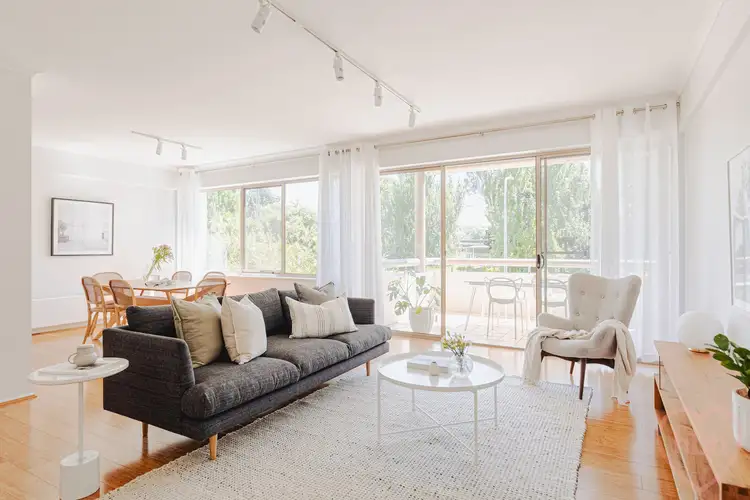
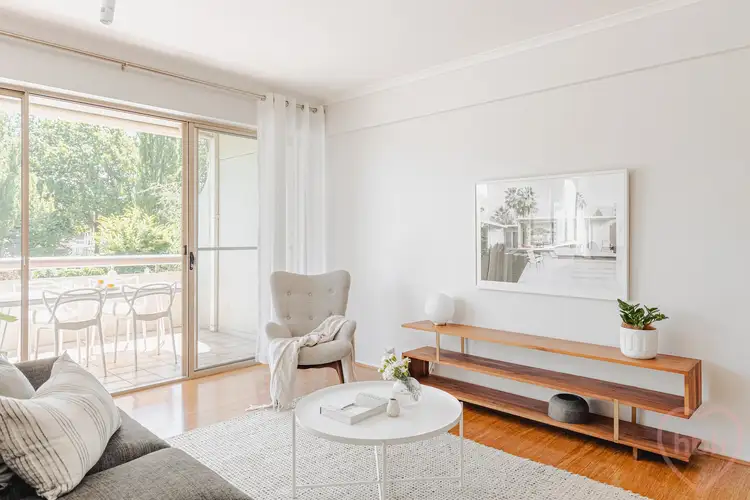
 View more
View more View more
View more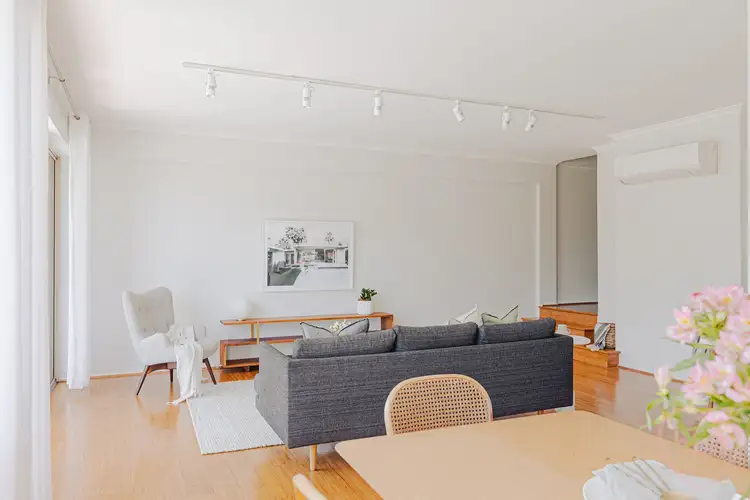 View more
View more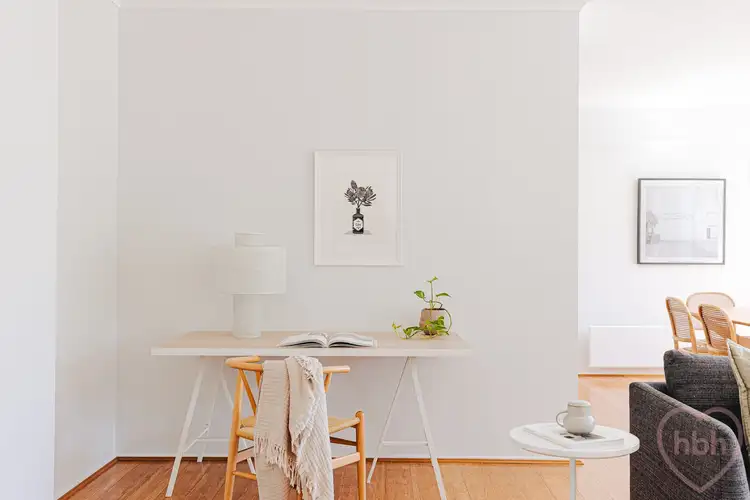 View more
View more
