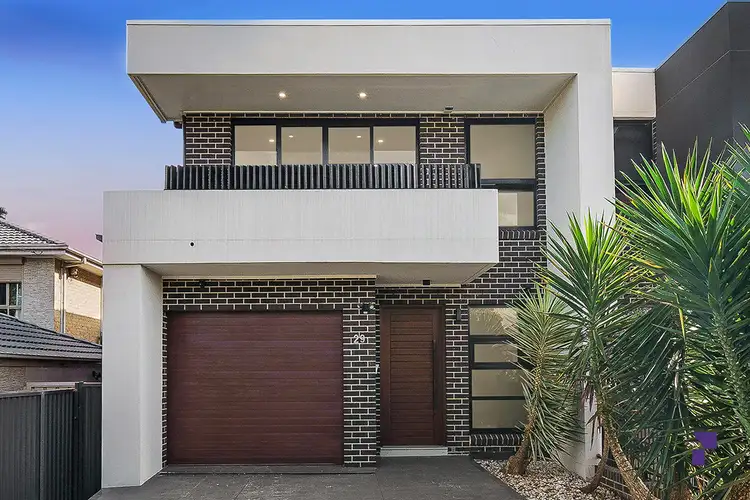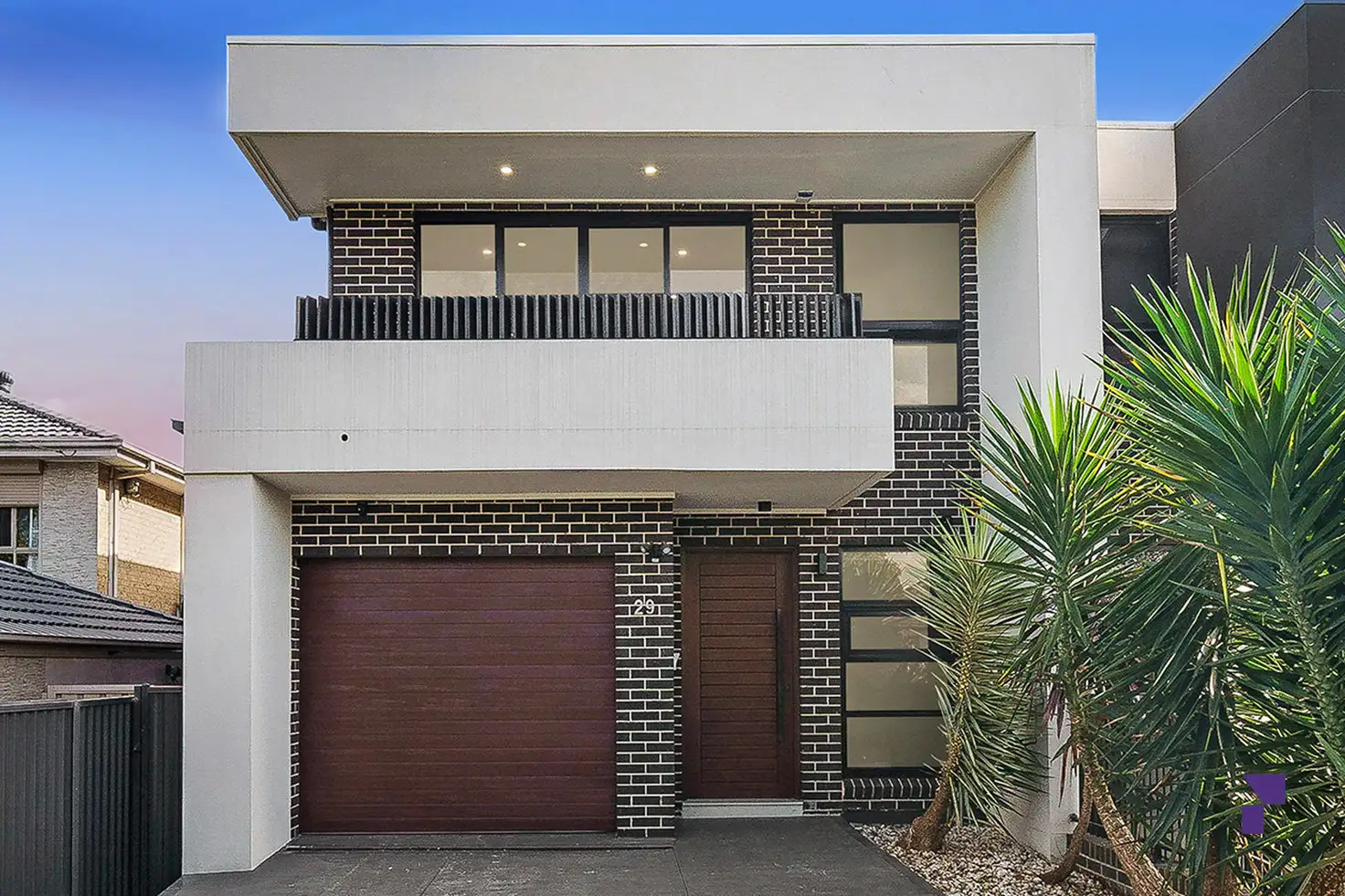Contact Agent
4 Bed • 3 Bath • 3 Car • 323.3m²



+7





+5
Address available on request
Copy address
Contact Agent
- 4Bed
- 3Bath
- 3 Car
- 323.3m²
Semi-detached for sale32 days on Homely
What's around Greenacre
Get in touch with the agent to find out the address of this property
Semi-detached description
“Elegant full brick, high-spec family residence promises comfort, space and style”
Property features
Land details
Area: 323.3m²
Interactive media & resources
What's around Greenacre
Get in touch with the agent to find out the address of this property
Inspection times
Contact the agent
To request an inspection
 View more
View more View more
View more View more
View more View more
View moreContact the real estate agent

Mark Saleh
Pace Property Agents
0Not yet rated
Send an enquiry
, Address available on request
Nearby schools in and around Greenacre, NSW
Top reviews by locals of Greenacre, NSW 2190
Discover what it's like to live in Greenacre before you inspect or move.
Discussions in Greenacre, NSW
Wondering what the latest hot topics are in Greenacre, New South Wales?
Similar Semi-detacheds for sale in Greenacre, NSW 2190
Properties for sale in nearby suburbs
Report Listing
