The Property Realtors is Proud to present this development site in the heart of greystanes.
ABSOLUTE CRACKER OF AN OPPORTUNITY! Cornor location - only 10 mins from Parramatta CBD
Unlock the potential of this CC approved mixed-use development site, perfectly positioned in the heart of Greystanes.
There are currently 4 X Titles on the Land. Can possibly be sub-divided into 2 Separate Lots & Build 4 X Terraces - STCA
only 10 mins from Parramatta CBD
The future is here. Parramatta 2050: Where Ambition Meets Opportunity!
Parramatta is on track to become Western Sydney’s economic powerhouse, creating over 150,000 new jobs in the next 25 years! As part of the bold Parramatta 2050 vision, City of Parramatta Council is transforming into a global city, offering opportunities closer to home for where most of Sydney lives.
Development Features:
5 X Spacious Townhouses – 2 Bedrooms Each - Designed with modern living in mind, perfect for long-term tenants or specialized accommodation.
2 x 1-Bedroom Studio Units - with Unit 1 approved adaptable and accessible features, including accessible parking for Unit 1.
2 Retail Shops – Boost your returns with high-visibility commercial spaces that offer convenience and community services to residents and locals alike.
PROJECT INFORMATION:
2 x Retail Shops
5 x Townhouses (2 Bedrooms Each)
2 x Units (1 Bedroom Each)
7 x Private Car spaces (Including 2 Accessible car parking spots)
2 x Visitors Car spaces
14 x Retail Car spaces (street)
Commercial Space: 163.114 m2
Residential Area (Internal): 452.2
Site Area: 742.8 m2
Gross Building Area: 699.7 m2 FSR Mixed 1.16:1 FSR Residential: 0.94:1
Accommodation Areas:
Unit 1: 79.2 m2 (1 Bedroom + Accessible Compliant & Approved)
Townhouse 2: 101.95 m2 (2 Bedrooms + 2 Bathrooms + Balcony)
Townhouse 3: 114.6 m2 (2 Bedrooms + 2 Bathrooms + Balcony)
Townhouse 4: 114.6 m2 (2 Bedrooms + 2 Bathrooms + Balcony)
Townhouse 5: 115.6 m2 (2 Bedrooms + 2 Bathrooms + Balcony)
Townhouse 6: 114.2 m2 (2 Bedrooms + 2 Bathrooms + Balcony)
Unit 7: 83.4 m2 (1 Bedroom + 1 Bathroom + Balcony)
Total : 454.2 m2 - Overall 723.55 m2
Key Features:
Strategic Location – Situated in a thriving residential and commercial area of Greystanes, close to public transport, shopping centers, schools, and health services, this development offers convenience and community integration.
Parking & Accessibility – Designed with accessible parking for ease of access
Potential High Return Investment for Developers & Builders
This is a rare opportunity to step into a fully approved, mixed-use project
all of this from one cornor location, being 3 minutes from Pemulwuy Marketplace & only 10 mins from Parramatta CBD
Don’t miss out on this outstanding opportunity to develop a property that combines residential, commercial, and social impact.
Contact AZEEM SARWAR today! 430 814 614
Disclaimer: All information contained herewith, including but not limited to the general property description, images, floor plans, figures, price and address, has been provided to The Property Realtors Pty Ltd, TPR commercial by third parties. Images are for illustrative and design purposes only and do not represent the final product or finishes. All Sizes, Measurements & Distances are approximate! We have obtained this information from sources that we believe to be reliable; however, we cannot guarantee the accuracy and or completeness of this information. The information contained herewith should not be relied upon as being true and correct. You should make independent inquiries and seek your own independent advice in respect of this property or any property on this website.
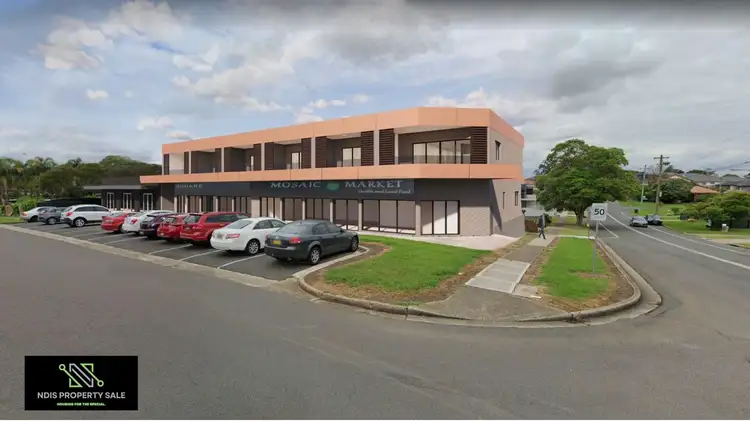

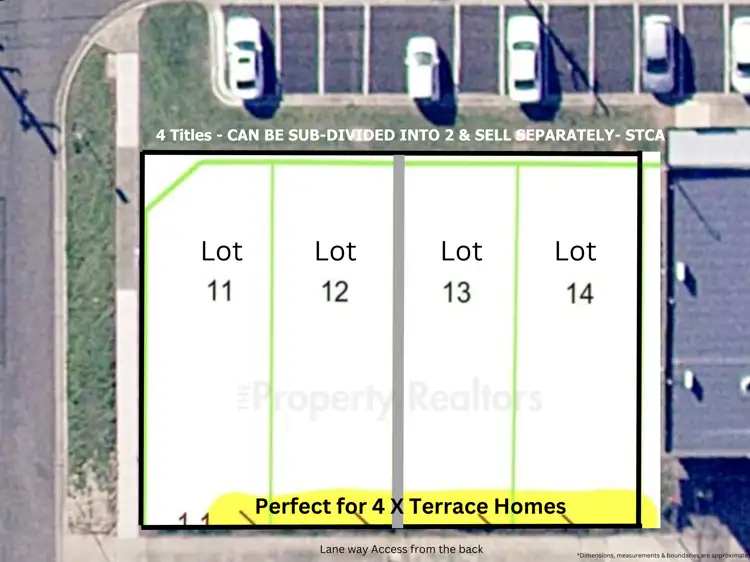
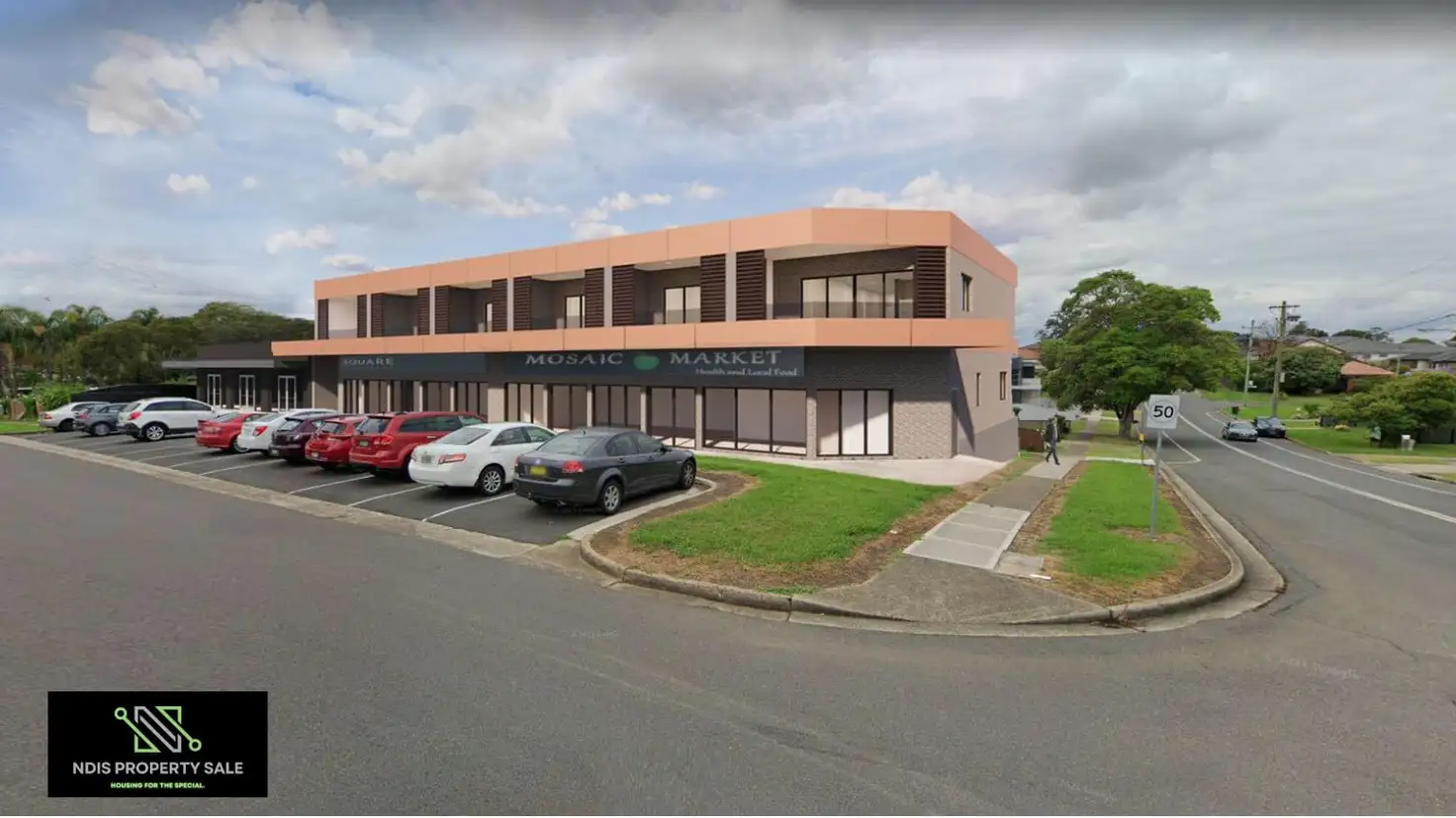


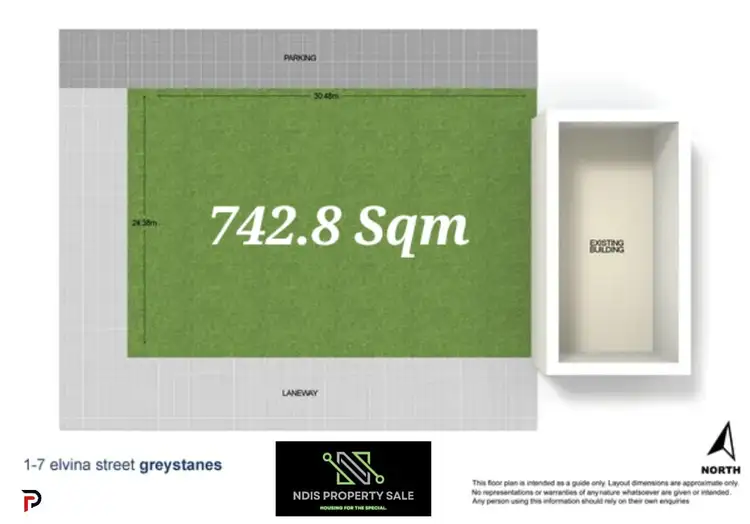
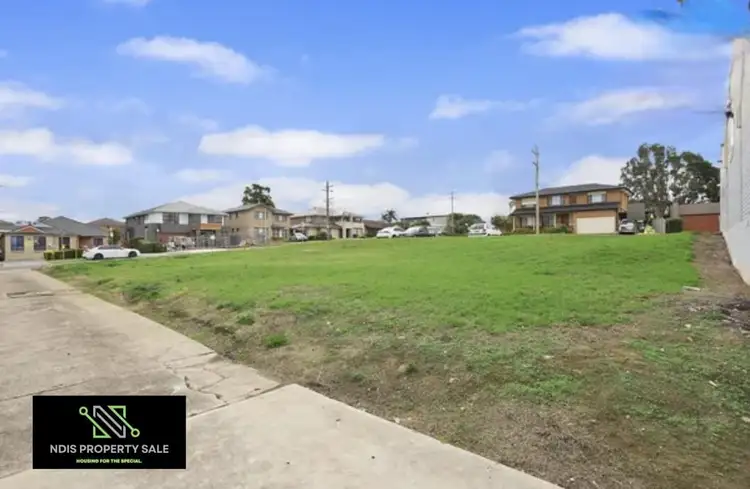
 View more
View more View more
View more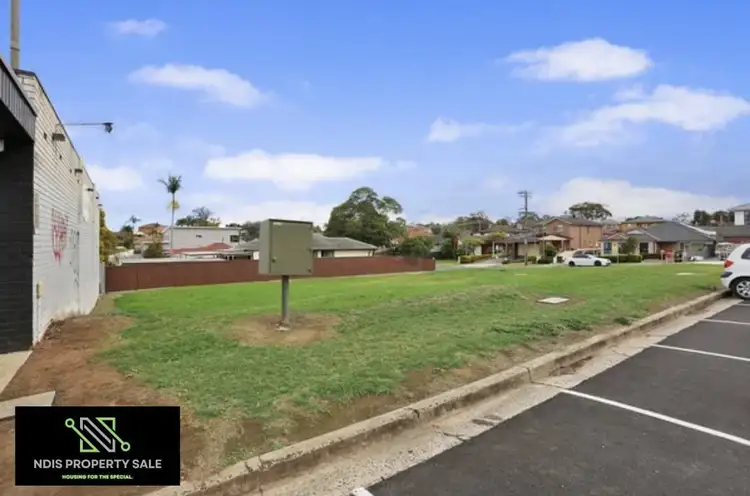 View more
View more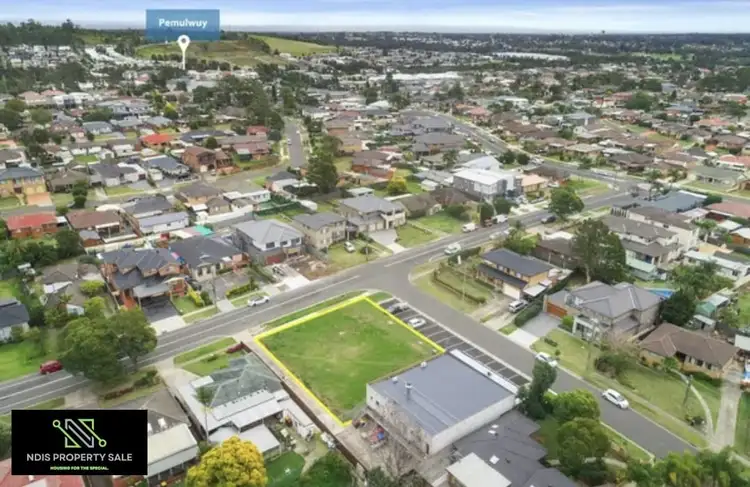 View more
View more
