$670,000
4 Bed • 2 Bath • 2 Car • 1105m²
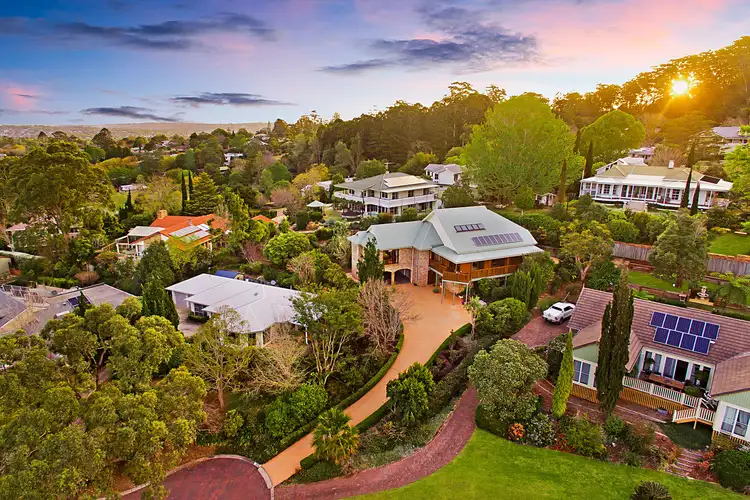
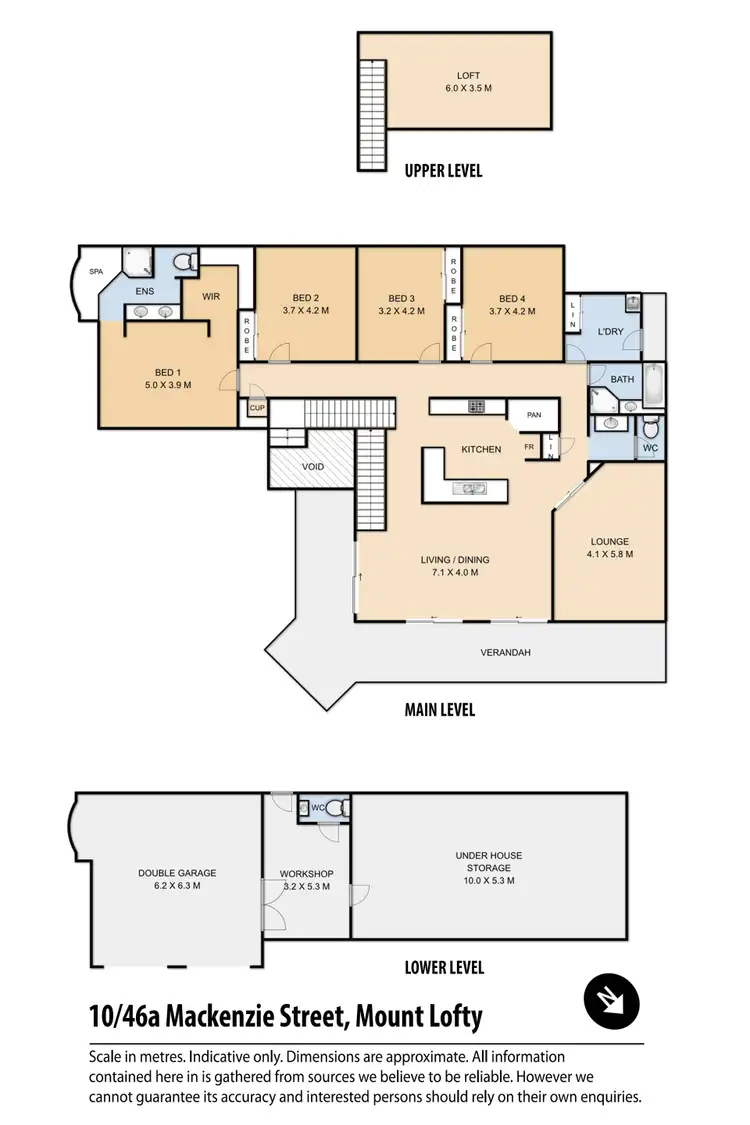
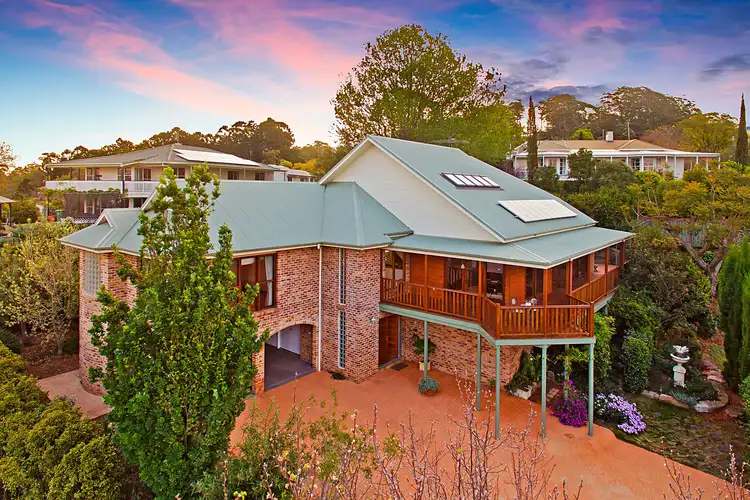
+24
Sold
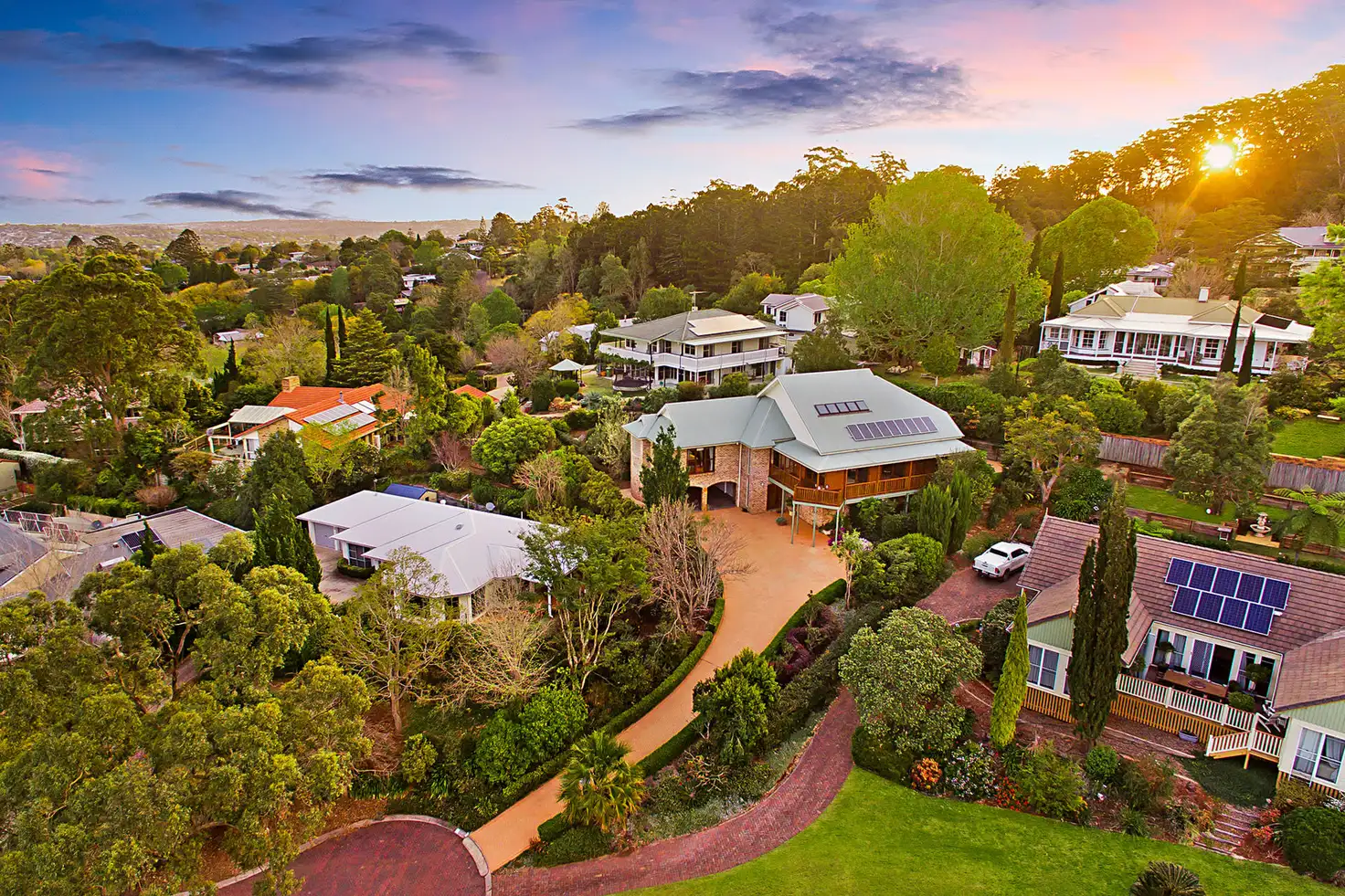


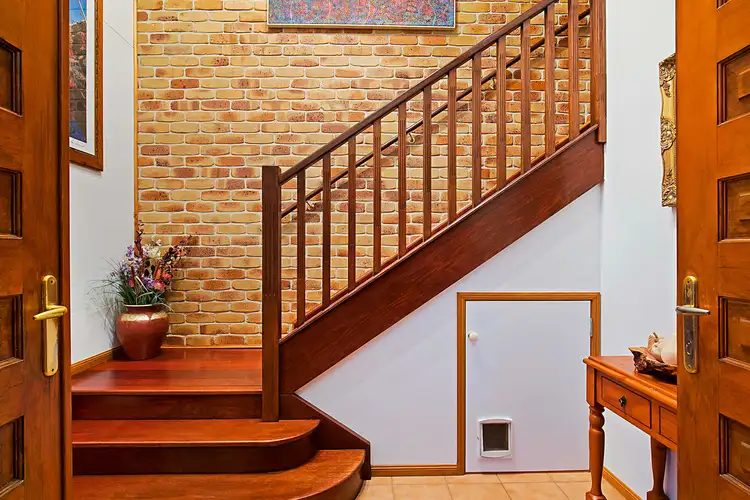
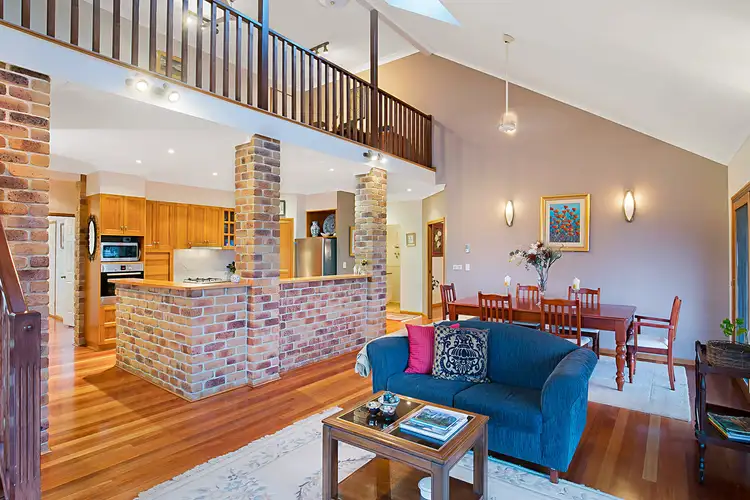
+22
Sold
House 10/46a Mackenzie Street, Mount Lofty QLD 4350
Copy address
$670,000
- 4Bed
- 2Bath
- 2 Car
- 1105m²
House Sold on Thu 22 Feb, 2018
What's around Mackenzie Street
House description
“Delightful Design in Private Residential Estate”
Property features
Other features
Area Views, Close to Schools, Close to Shops, Close to Transport, SpaCouncil rates
$2336.94 YearlyLand details
Area: 1105m²
Property video
Can't inspect the property in person? See what's inside in the video tour.
Interactive media & resources
What's around Mackenzie Street
 View more
View more View more
View more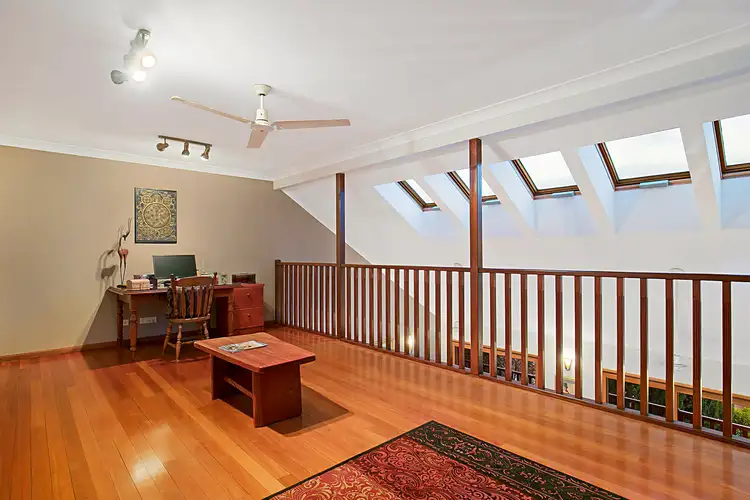 View more
View more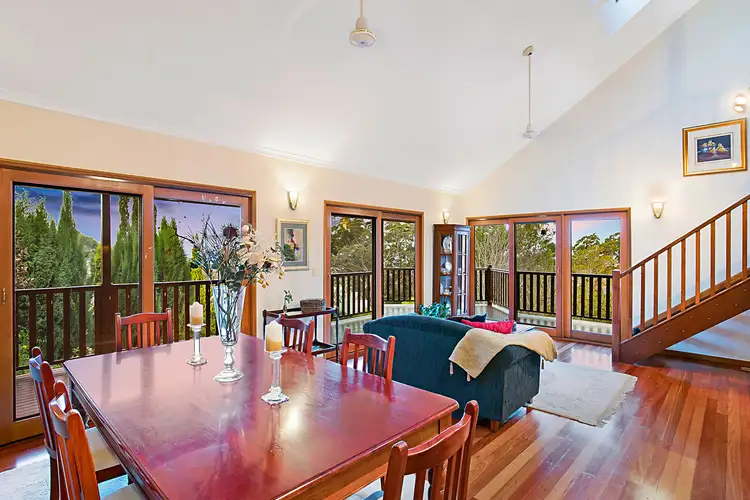 View more
View moreContact the real estate agent

Matthew De Maid
Murphy McKellar + Co
0Not yet rated
Send an enquiry
This property has been sold
But you can still contact the agentHouse 10/46a Mackenzie Street, Mount Lofty QLD 4350
Nearby schools in and around Mount Lofty, QLD
Top reviews by locals of Mount Lofty, QLD 4350
Discover what it's like to live in Mount Lofty before you inspect or move.
Discussions in Mount Lofty, QLD
Wondering what the latest hot topics are in Mount Lofty, Queensland?
Similar Houses for sale in Mount Lofty, QLD 4350
Properties for sale in nearby suburbs
Report Listing
