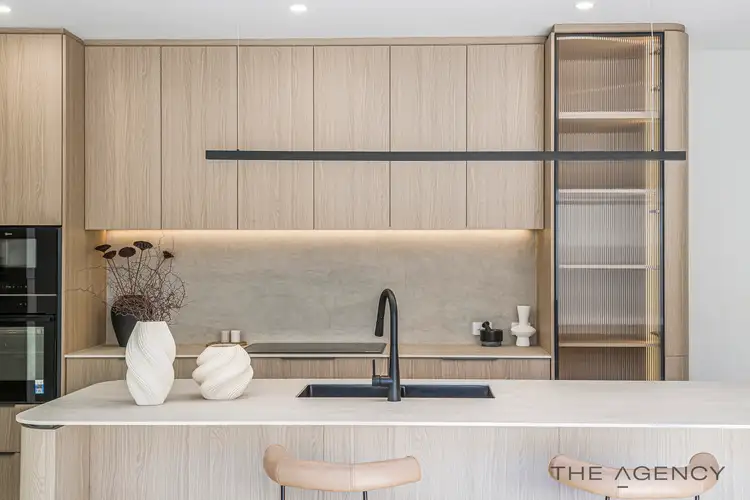Has a Separate Self Contained Unit Downstairs
Location:
This brand new home is located in the heart of Karrinyup on the high southern side of the road. This enables it to face north with sweeping view capturing the warmth of the winter sun onto the front balcony. This also is beneficial because it is sheltered from the strong afternoon sea breezes in summer. It is very close to the Karrinyup Shopping Centre, the Mitchell Freeway and close to many parklands and Lake Gwelup for recreational activities.
Building and Contents:
The thing that potential buyers will appreciate is the quality of finish in all aspects of the home. There are two entries; one from the double garage and the other is on the upper level. This entry faces west, is very large and flows through to the huge dining room, kitchen and large family room.
In particular, the kitchen is the centerpiece of the home, rather than being tucked away like in some homes. It has an island bench, a large pantry and flows through to a scullery with nine cupboards, a sink and plenty of shelving. This leads to the laundry which is out of sight from the living areas and has eight cupboards and heaps of bench space.
The main bedroom is situated at the rear of the home giving parents a lot of privacy. The en suite with a separate bath and shower and floor to ceiling 120 x 600mm porcelain tiles exudes a lot of class. This combined with a separate toilet, double vanity and a massive walk in robe with six hanging spaces and nine drawers, is perfect for the clothes of both partners, which is what most women want.
Bedrooms two and three are very large, have fantastic views, contain double robes and sliding doors to the front balcony. These two bedrooms share a large bathroom with a shower, floor to ceiling quality porcelain tiles, 3 mirrors and eight cupboards. There is a separate toilet, not in the bathroom, but very close to each bedroom.
On the lower level is a separate self contained area accessed via the garage. It could be classed as a 'teenagers retreat' or perfect for and elderly parent living with a family. This gives everyone some privacy when wanted. It contains a dining area, separate lounge room, kitchen with a sink and six cupboards. There is a large en suite bathroom and a massive walk in robe with six hanging spaces and six cupboards. All of this has LED down lights and would be perfect to rent out this area or use as an Air BNB.
The double garage has a huge storage room plus an area where someone can put a work bench to use when they want to use their tools for whatever reason. When entering the home from the garage, to your right, is a huge stairwell ideal for a wine cellar or extra storage. When you go up the staircase, with a glass balustrade you can view the inside of the home as you get closer to the top.
The interior of the home is serviced from a Panasonic reverse cycle air conditioning unit. The hot water system is an electric storage tank using a modern heat pump system.
Exterior:
The exterior of the home is very low maintenance. It has synthetic lawn that does not require watering and pot plants can be placed around the home for aesthetic appeal from the inside. The patio on the western side, is overlooked by the living areas, is sheltered from the sea breeze and has a louvered ceiling that can be opened up. This lets a flow of fresh air in during all of the seasons when relaxing and entertaining.
Call Terry Hardie for a private inspection even after hours on 0411 419 062
Disclaimer:
This information is provided for general information purposes only and is based on information provided by the Seller and may be subject to change. No warranty or representation is made as to its accuracy and interested parties should place no reliance on it and should make their own independent enquiries.








 View more
View more View more
View more View more
View more View more
View more
