1,076m2. A large allotment in the heart of Kersbrook, your three bedroom family home, with two large living areas, awaits you. There is plenty of opportunity to increase the living areas or add extra bedrooms by converting the double carport, which is under the main roof, if you so desire. The secure, landscaped rear yard includes a great lawned area that will allow your family plenty of outdoor entertainment fun. There is plenty of off-street parking space for large vehicles and access to the rear yard via double gates, where a double garage could be erected.
LAND
1076m2. In the heart of Kersbrook, on an allotment of a quarter of acre, allotment you will find, set back well off the road, this generous sized, family residence. Both the front and rear yards are landscaped with a mix of Native plants, shady Gum trees and ornamental plants. The rear yard is well laid out with retaining walls and garden beds. It has a large, well lawned area which creates a great area for children to enjoy with all their play equipment on even ground and your family pets will enjoy being able to play in this area as it is secured by high fences.
LOCATION
A great location, close to the local shop and fuel, primary school, church, hairdresser, post office, hardware, wine and cider tasting rooms and not forgetting the local football/netball and tennis courts in the famous 'Brooker' territory. Other schools can be accessed by a school bus service for other primary and high schools within the neighbouring towns. Kersbrook is a great location as it is only a short drive to the north eastern or northern suburbs of Adelaide or over to the Barossa Valley.
RESIDENCE
As you walk across the front decking, which is tucked behind part of the landscaped garden you enter into this well presented family home through the front door. The spacious lounge room features polished floor boards and a split system, reverse cycle air conditioner. The accommodation end of the residence features three good sized bedrooms, master bedroom has a mirrored, built in robe and the other two bedrooms have vinyl built in robes and all bedrooms have wall to wall carpet and there is also a good sized bathroom, with wall to ceiling tiles a bath, shower, vanity and a large window. The walk through kitchen, with breakfast bar, features plenty of cupboard space including over head cupboards, an electric stove top with range hood and under bench oven, and a window, which is above the stainless steel one and a half bowl sink, that looks out onto the rear verandah and yard. A separate toilet and laundry are off the passage that leads out to the rear of the home. Step down into the huge second living/games room, which features a slow combustion stove and sliding door out to the rear or into the double garage. A second toilet, with hand basin, is also in this area. The wide, full length, rear verandah has a semi enclosed area, which is currently the B.B.Q entertainment area, which overlooks the whole backyard.
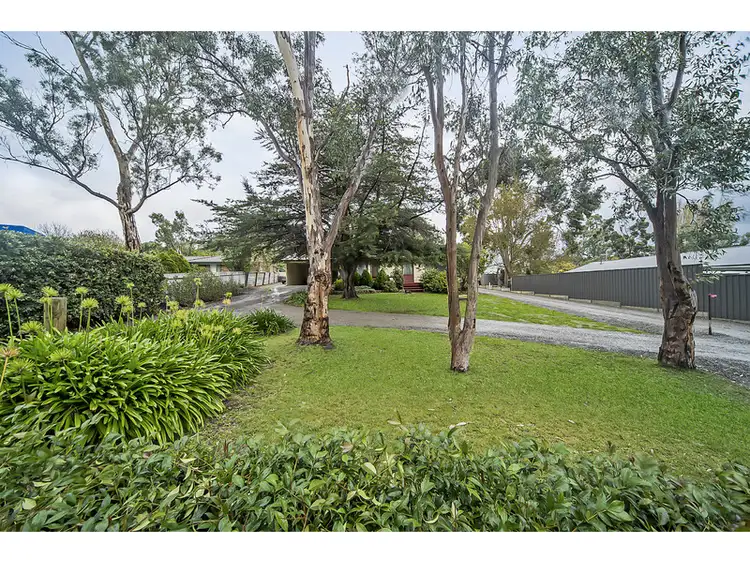
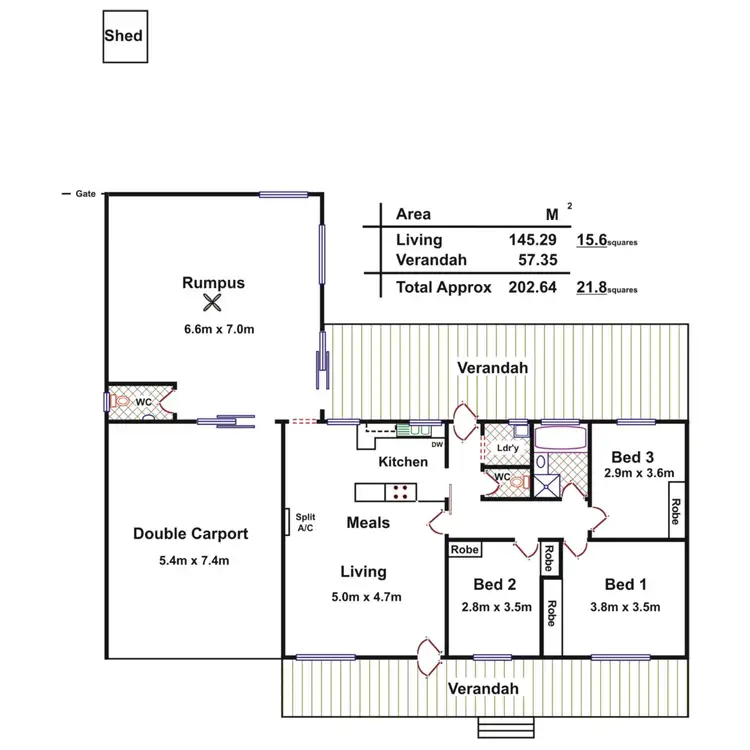
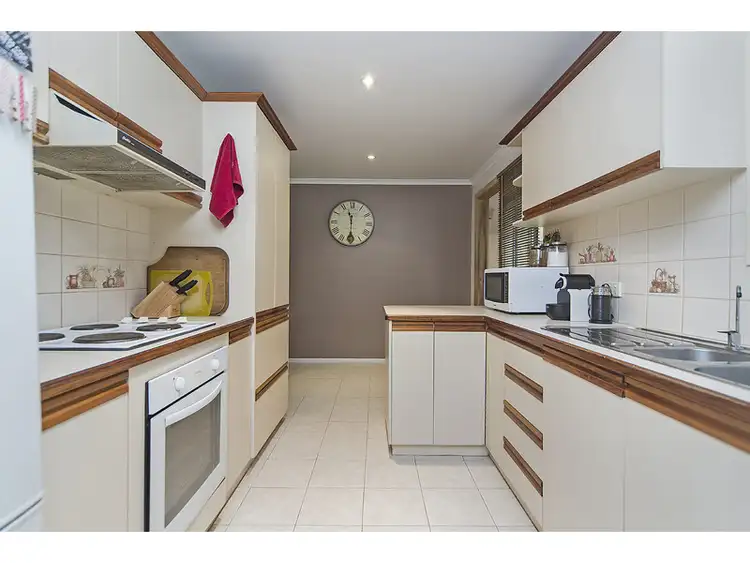
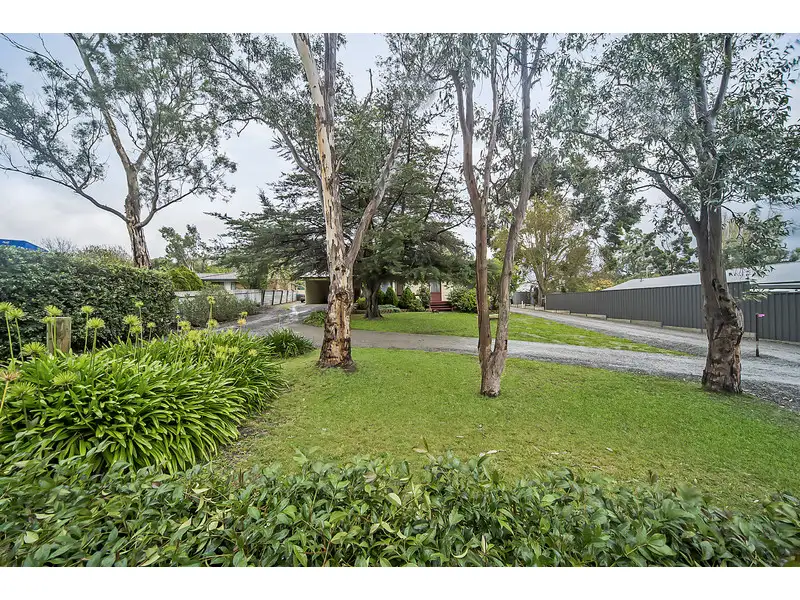


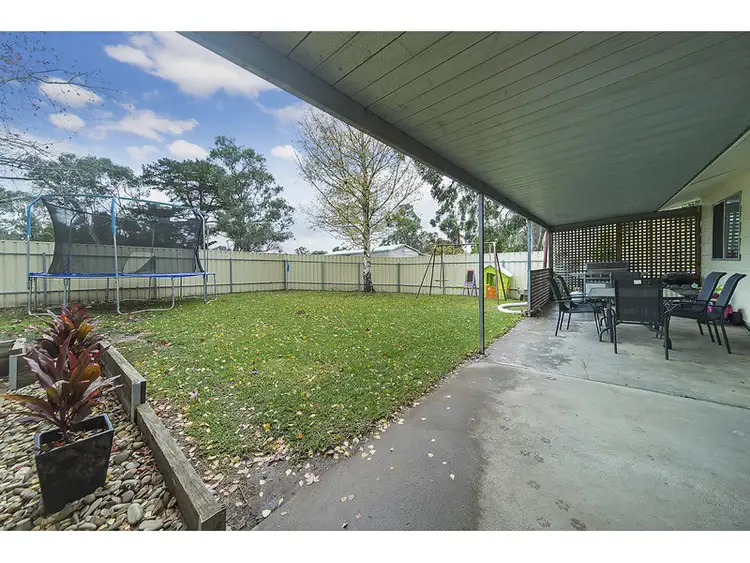
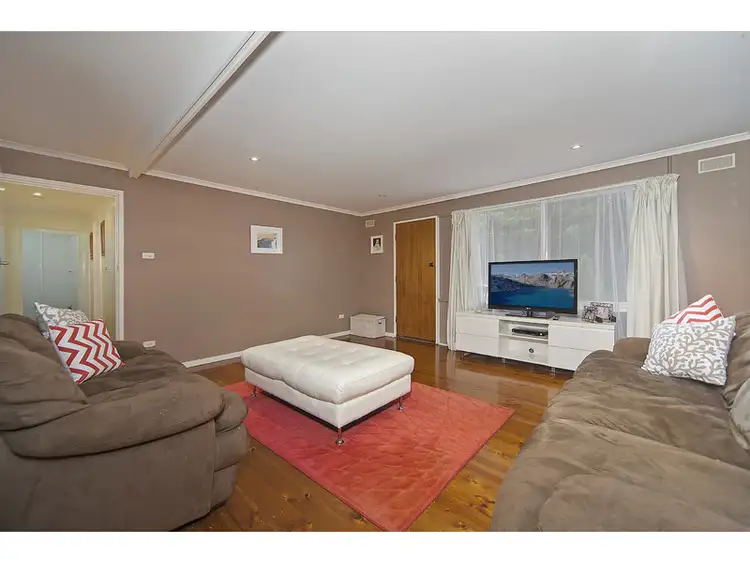
 View more
View more View more
View more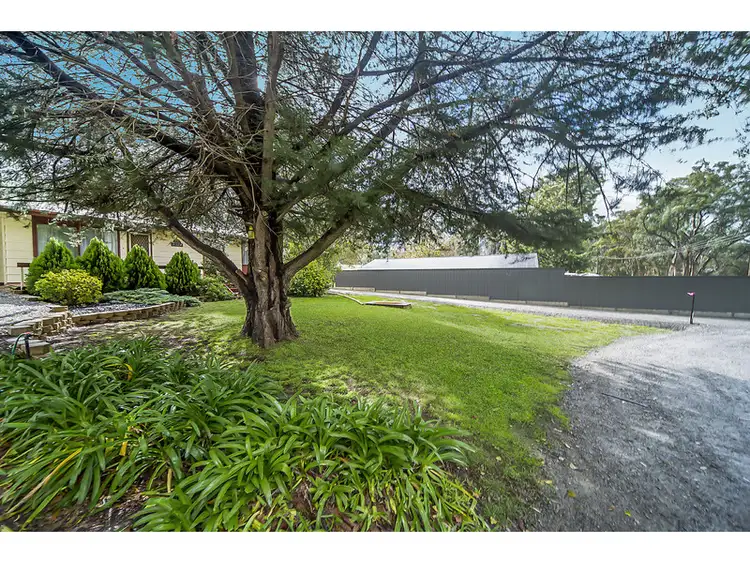 View more
View more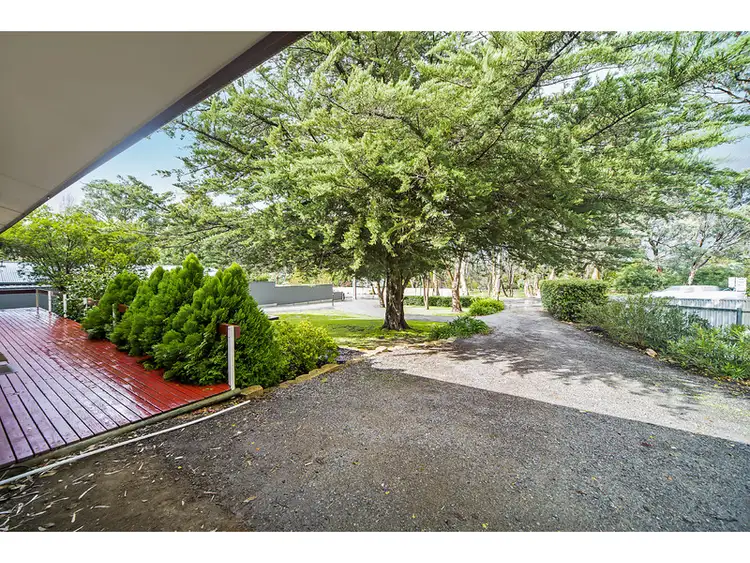 View more
View more
